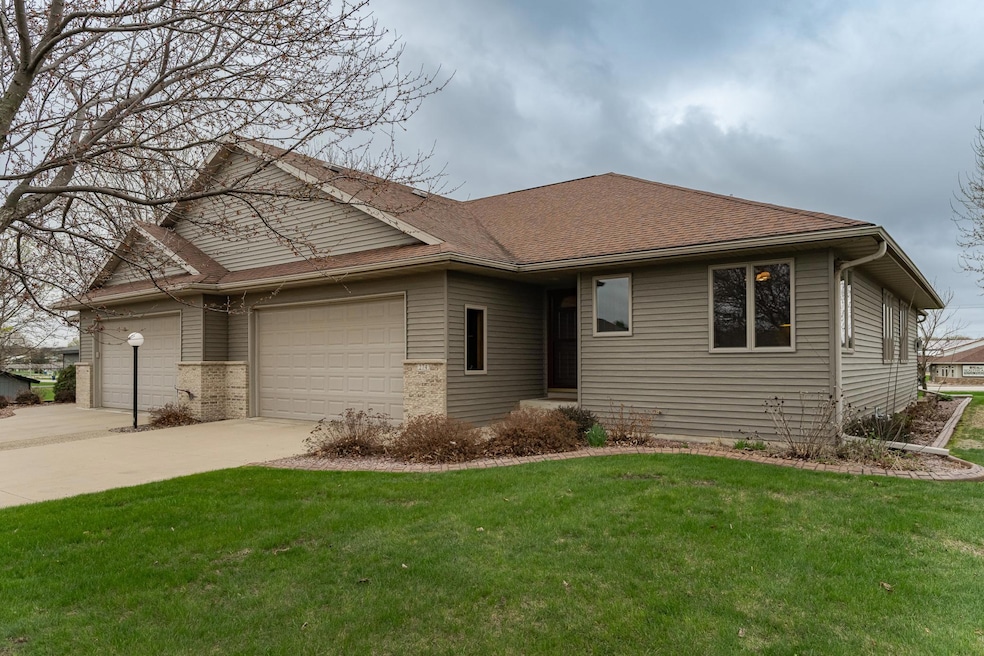274 Dawn Ave Saint Charles, MN 55972
Estimated payment $2,286/month
Highlights
- 1 Fireplace
- The kitchen features windows
- Living Room
- Bonus Room
- 2 Car Attached Garage
- 1-Story Property
About This Home
Welcome to this beautifully maintained 3-bedroom, 3-bathroom townhouse boasting an impressive 2,855 finished square feet of living space! This townhouse also offers a two car attached garage. Nestled in a friendly and peaceful neighborhood in St. Charles, MN, this home offers comfort, style, and room to live and grow.
Step inside to discover an open-concept living and dining area—perfect for entertaining or cozy nights by the fireplace. The seamless flow between these spaces creates a warm and inviting atmosphere filled with natural light. A charming sunroom invites you to unwind with your morning coffee or enjoy a good book in the afternoon glow. You’ll also love the private deck, ideal for summer barbecues or relaxing evenings outdoors.
Whether you're hosting guests or enjoying quiet time, this home offers the perfect blend of spaciousness and intimacy. Don’t miss your chance to make this stunning townhouse your new home in St. Charles!
Townhouse Details
Home Type
- Townhome
Est. Annual Taxes
- $3,666
Year Built
- Built in 2001
Lot Details
- 2,831 Sq Ft Lot
- Lot Dimensions are 42x68
HOA Fees
- $186 Monthly HOA Fees
Parking
- 2 Car Attached Garage
- Insulated Garage
Interior Spaces
- 1-Story Property
- 1 Fireplace
- Family Room
- Living Room
- Bonus Room
Kitchen
- Range
- Microwave
- Dishwasher
- Disposal
- The kitchen features windows
Bedrooms and Bathrooms
- 3 Bedrooms
Laundry
- Dryer
- Washer
Finished Basement
- Basement Fills Entire Space Under The House
- Sump Pump
- Basement Window Egress
Eco-Friendly Details
- Air Exchanger
Utilities
- Forced Air Heating and Cooling System
- 150 Amp Service
Community Details
- Association fees include hazard insurance, lawn care, snow removal
- Meadow View Townhomes Association, Phone Number (507) 429-2303
- Meadow View Estates 03 Subdivision
Listing and Financial Details
- Assessor Parcel Number 290570141
Map
Home Values in the Area
Average Home Value in this Area
Tax History
| Year | Tax Paid | Tax Assessment Tax Assessment Total Assessment is a certain percentage of the fair market value that is determined by local assessors to be the total taxable value of land and additions on the property. | Land | Improvement |
|---|---|---|---|---|
| 2025 | $3,666 | $319,100 | $31,300 | $287,800 |
| 2024 | $3,700 | $304,200 | $31,000 | $273,200 |
| 2023 | $3,236 | $315,800 | $31,000 | $284,800 |
| 2022 | $3,022 | $282,800 | $29,200 | $253,600 |
| 2021 | $2,666 | $252,600 | $26,500 | $226,100 |
| 2020 | $2,676 | $229,100 | $23,500 | $205,600 |
| 2019 | $2,278 | $229,100 | $23,500 | $205,600 |
| 2018 | $2,204 | $209,400 | $20,000 | $189,400 |
| 2017 | $2,182 | $0 | $0 | $0 |
| 2016 | $2,114 | $0 | $0 | $0 |
| 2015 | $2,114 | $0 | $0 | $0 |
| 2014 | $2,260 | $0 | $0 | $0 |
Property History
| Date | Event | Price | Change | Sq Ft Price |
|---|---|---|---|---|
| 08/12/2025 08/12/25 | Pending | -- | -- | -- |
| 07/28/2025 07/28/25 | Price Changed | $329,900 | -2.9% | $116 / Sq Ft |
| 06/23/2025 06/23/25 | Price Changed | $339,900 | -2.9% | $119 / Sq Ft |
| 05/13/2025 05/13/25 | Price Changed | $349,900 | -2.8% | $123 / Sq Ft |
| 04/30/2025 04/30/25 | For Sale | $359,900 | -- | $126 / Sq Ft |
Source: NorthstarMLS
MLS Number: 6711925
APN: 29.057.0141
- 210 Industrial Park Dr NW
- 212 Industrial Park Dr NW
- 211 Industrial Park Dr
- 209 Industrial Park Dr NW
- 533 Manheim Ave
- 416 Brubaker Dr
- 633 Manheim Ave
- 320 Northern Hills Trail
- 413 Northern Hills Ct
- 240 Northern Hills Dr
- xx Tbd
- 918 Saint Charles Ave
- 1113 Oakview Dr
- 1160 Oakview Dr
- TDB Oakview Dr
- 669 E 14th St
- 1324 Sunset Dr
- 1397 Soppa Dr
- 1542 Rimrock Rd
- 321 Sweetwater Ct







