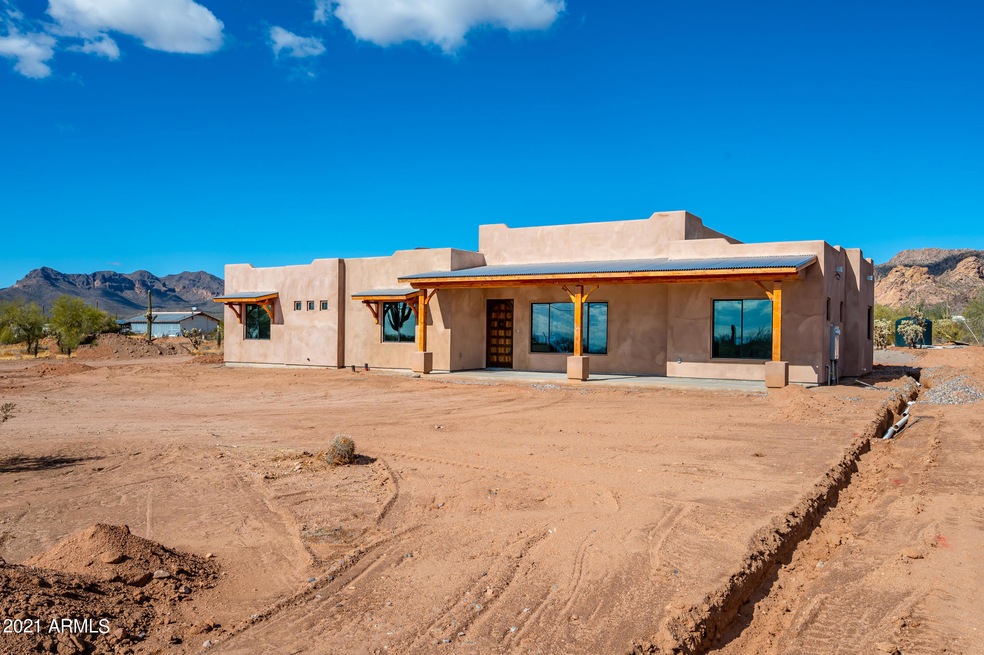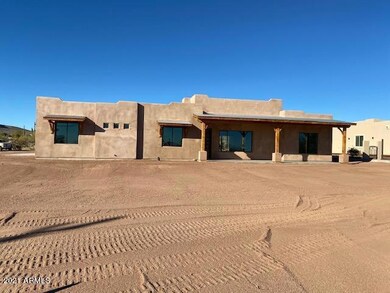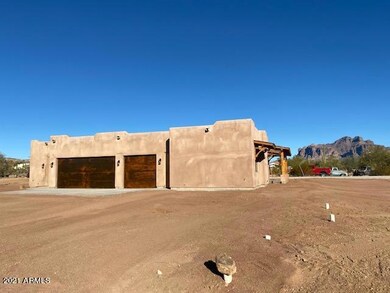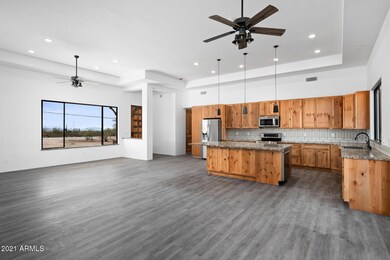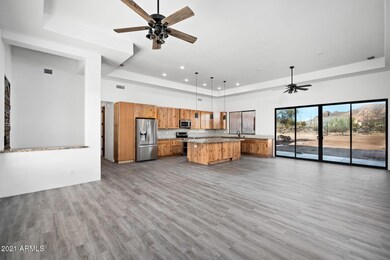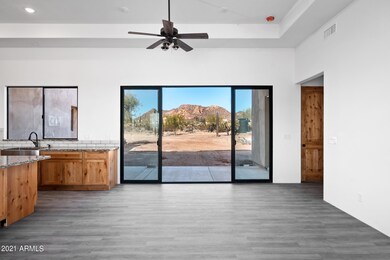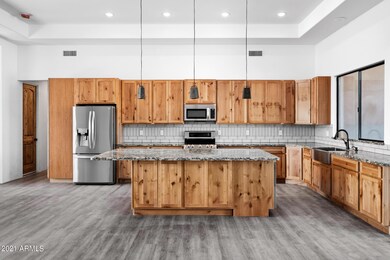
274 E Mckellips Blvd Apache Junction, AZ 85119
Highlights
- Horses Allowed On Property
- 1.25 Acre Lot
- Santa Fe Architecture
- Solar Power System
- Mountain View
- Granite Countertops
About This Home
As of April 2021Custom High Quality built home with 4 bedrooms, 3.5 baths and tons of upgrades including wood doors, beautiful tile showers, custom backsplash and all on 1.25 acres of horse property with a small attached casita with kitchenette! Oversized 3 car garage with custom steel garage doors. Too many custom finishes and touches to list. Views of the Goldfields, the Superstitions and city lights!
Last Agent to Sell the Property
My Home Group Real Estate License #SA648275000 Listed on: 01/17/2021

Co-Listed By
Juli McDaid
My Home Group Real Estate License #SA662170000
Home Details
Home Type
- Single Family
Est. Annual Taxes
- $2,500
Year Built
- Built in 2021 | Under Construction
Lot Details
- 1.25 Acre Lot
- Partially Fenced Property
Parking
- 3 Car Direct Access Garage
- Garage Door Opener
Home Design
- Santa Fe Architecture
- Wood Frame Construction
- Spray Foam Insulation
- Foam Roof
- Stucco
Interior Spaces
- 2,378 Sq Ft Home
- 1-Story Property
- Ceiling height of 9 feet or more
- Ceiling Fan
- Double Pane Windows
- Mountain Views
- Washer and Dryer Hookup
Kitchen
- Built-In Microwave
- Kitchen Island
- Granite Countertops
Flooring
- Tile
- Vinyl
Bedrooms and Bathrooms
- 4 Bedrooms
- Primary Bathroom is a Full Bathroom
- 3.5 Bathrooms
- Dual Vanity Sinks in Primary Bathroom
Schools
- Cactus Canyon Junior High
- Apache Junction High School
Utilities
- Mini Split Air Conditioners
- Zoned Heating and Cooling System
- Mini Split Heat Pump
- Hauled Water
- Septic Tank
Additional Features
- No Interior Steps
- Solar Power System
- Horses Allowed On Property
Community Details
- No Home Owners Association
- Association fees include no fees
- Goldfield's Subdivision, Custom Floorplan
Listing and Financial Details
- Assessor Parcel Number 100-05-034-E
Ownership History
Purchase Details
Home Financials for this Owner
Home Financials are based on the most recent Mortgage that was taken out on this home.Similar Homes in the area
Home Values in the Area
Average Home Value in this Area
Purchase History
| Date | Type | Sale Price | Title Company |
|---|---|---|---|
| Warranty Deed | $681,200 | Security Title |
Mortgage History
| Date | Status | Loan Amount | Loan Type |
|---|---|---|---|
| Open | $542,000 | New Conventional |
Property History
| Date | Event | Price | Change | Sq Ft Price |
|---|---|---|---|---|
| 06/07/2025 06/07/25 | For Sale | $784,999 | 0.0% | $299 / Sq Ft |
| 06/07/2025 06/07/25 | Off Market | $784,999 | -- | -- |
| 04/24/2025 04/24/25 | Price Changed | $784,999 | -1.9% | $299 / Sq Ft |
| 03/13/2025 03/13/25 | Price Changed | $799,999 | -2.4% | $305 / Sq Ft |
| 01/26/2025 01/26/25 | Price Changed | $819,999 | -2.4% | $312 / Sq Ft |
| 01/14/2025 01/14/25 | For Sale | $839,999 | 0.0% | $320 / Sq Ft |
| 01/09/2025 01/09/25 | Price Changed | $839,999 | +23.3% | $320 / Sq Ft |
| 04/15/2021 04/15/21 | Sold | $681,200 | -2.5% | $286 / Sq Ft |
| 02/04/2021 02/04/21 | For Sale | $699,000 | +2.6% | $294 / Sq Ft |
| 01/26/2021 01/26/21 | Off Market | $681,200 | -- | -- |
| 12/23/2020 12/23/20 | For Sale | $699,000 | -- | $294 / Sq Ft |
Tax History Compared to Growth
Tax History
| Year | Tax Paid | Tax Assessment Tax Assessment Total Assessment is a certain percentage of the fair market value that is determined by local assessors to be the total taxable value of land and additions on the property. | Land | Improvement |
|---|---|---|---|---|
| 2025 | $4,386 | $67,743 | -- | -- |
| 2024 | $4,121 | $70,664 | -- | -- |
| 2023 | $4,315 | $55,966 | $0 | $0 |
| 2022 | $4,121 | $8,079 | $8,079 | $0 |
Agents Affiliated with this Home
-

Seller's Agent in 2025
Louis McCall, II
MCO Realty
(404) 831-2353
1 in this area
44 Total Sales
-

Seller's Agent in 2021
Kari Potts
My Home Group
(480) 694-1325
35 in this area
113 Total Sales
-
J
Seller Co-Listing Agent in 2021
Juli McDaid
My Home Group
-

Buyer's Agent in 2021
Sean and Tina, The McFarlane Team
My Home Group
(602) 799-6094
2 in this area
25 Total Sales
Map
Source: Arizona Regional Multiple Listing Service (ARMLS)
MLS Number: 6174217
APN: 100-05-034E
- 14 E Kaniksu St
- 931 E Whiteley St
- 4655 N Winchester Rd
- 931 E Echo Cir
- 317 W Frontier St
- 4886 N Wolverine Pass Rd
- 1065 W Whiteley St
- 5465 N Winchester Rd
- 493 W Mcdowell Blvd
- 620 W Tonto St
- 1325 E Tonto St
- 1451 W Whiteley St
- 1358 W Frontier St
- 1134 W Saddle Butte St
- 0 N Tomahawk Rd Unit 6790287
- 4110 N Saguaro Dr
- 481 W Foothill St
- 1623 E Hidalgo St
- 1710 N Plaza Dr
- 3131 W Lost Dutchman Blvd Unit 100-33-0040
