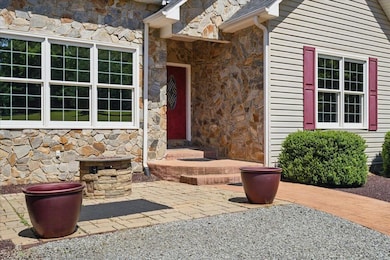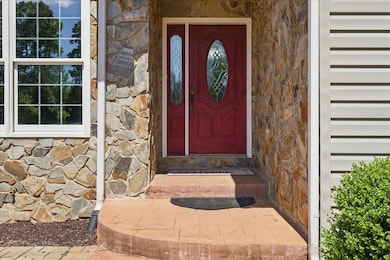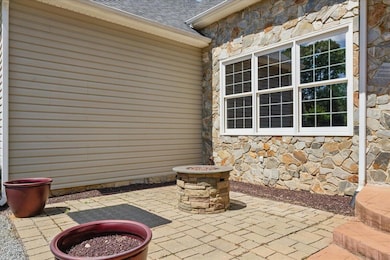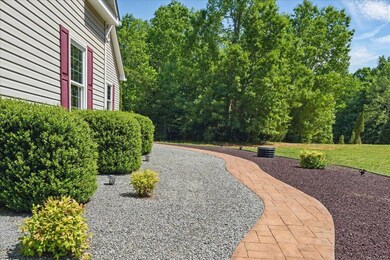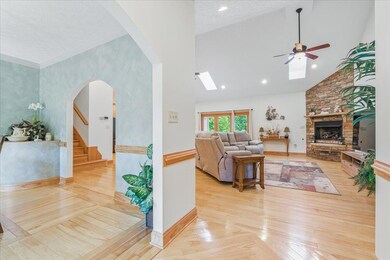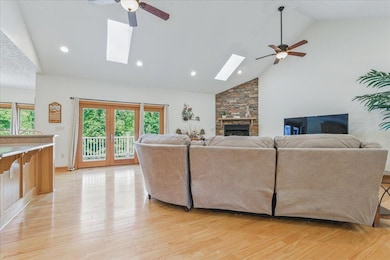
Highlights
- Above Ground Pool
- Great Room with Fireplace
- Cathedral Ceiling
- Deck
- Ranch Style House
- Whirlpool Bathtub
About This Home
As of July 2025Your dream home on 5+ acres is calling, & it's packed with everything you've been searching for. This spacious home offers over 4,000 square feet of beautifully designed living space, blending everyday comfort with thoughtful upgrades & room to entertain.Step inside to a wide-open main level featuring a sunlit living room with fireplace, dining room, kitchen, & breakfast area. Gleaming hardwood floors flow throughout, adding warmth & elegance. The split-bedroom design offers privacy, with the primary suite on one side & two additional bedrooms with a shared full bath on the other.Upstairs, a large finished bonus space with a full bath offers flexibility for a fourth bedroom, second primary suite, home office, or media room--whatever fits your lifestyle.
Last Agent to Sell the Property
LYONS TEAM, REALTORS(r) License #0225250122 Listed on: 05/29/2025
Home Details
Home Type
- Single Family
Est. Annual Taxes
- $2,268
Year Built
- Built in 2006
Lot Details
- 5.18 Acre Lot
- Fenced Yard
- Gentle Sloping Lot
- Garden
- Property is zoned A1
Home Design
- Ranch Style House
- Stone Siding
Interior Spaces
- Cathedral Ceiling
- Skylights
- Gas Log Fireplace
- French Doors
- Great Room with Fireplace
- 2 Fireplaces
- Living Room with Fireplace
- Storage
Kitchen
- Built-In Oven
- Gas Range
- Built-In Microwave
- Dishwasher
Bedrooms and Bathrooms
- 3 Main Level Bedrooms
- Walk-In Closet
- In-Law or Guest Suite
- 4 Full Bathrooms
- Whirlpool Bathtub
Laundry
- Laundry on main level
- Dryer
- Washer
Basement
- Walk-Out Basement
- Basement Fills Entire Space Under The House
Parking
- 2 Car Attached Garage
- Garage Door Opener
- Off-Street Parking
Outdoor Features
- Above Ground Pool
- Deck
- Covered patio or porch
Schools
- Dudley Elementary School
- Ben Franklin Middle School
- Franklin County High School
Utilities
- Heat Pump System
- Electric Water Heater
- Cable TV Available
Listing and Financial Details
- Tax Lot 8
Community Details
Recreation
- Trails
Additional Features
- No Home Owners Association
- Restaurant
Ownership History
Purchase Details
Home Financials for this Owner
Home Financials are based on the most recent Mortgage that was taken out on this home.Purchase Details
Home Financials for this Owner
Home Financials are based on the most recent Mortgage that was taken out on this home.Purchase Details
Home Financials for this Owner
Home Financials are based on the most recent Mortgage that was taken out on this home.Similar Homes in Wirtz, VA
Home Values in the Area
Average Home Value in this Area
Purchase History
| Date | Type | Sale Price | Title Company |
|---|---|---|---|
| Deed | $327,500 | Fidelity National Title Insu | |
| Deed | $298,000 | -- | |
| Deed | -- | -- |
Mortgage History
| Date | Status | Loan Amount | Loan Type |
|---|---|---|---|
| Open | $281,500 | New Conventional | |
| Closed | $294,750 | New Conventional | |
| Previous Owner | $93,000 | Credit Line Revolving | |
| Previous Owner | $235,000 | New Conventional | |
| Previous Owner | $238,400 | New Conventional | |
| Previous Owner | $45,000 | Credit Line Revolving | |
| Previous Owner | $262,000 | New Conventional | |
| Previous Owner | $25,000 | Credit Line Revolving | |
| Previous Owner | $196,000 | Adjustable Rate Mortgage/ARM |
Property History
| Date | Event | Price | Change | Sq Ft Price |
|---|---|---|---|---|
| 07/14/2025 07/14/25 | Sold | $610,000 | +1.7% | $152 / Sq Ft |
| 05/30/2025 05/30/25 | Pending | -- | -- | -- |
| 05/29/2025 05/29/25 | For Sale | $600,000 | +83.2% | $149 / Sq Ft |
| 09/06/2017 09/06/17 | Sold | $327,500 | -3.0% | $81 / Sq Ft |
| 07/06/2017 07/06/17 | Pending | -- | -- | -- |
| 04/28/2017 04/28/17 | For Sale | $337,500 | -- | $84 / Sq Ft |
Tax History Compared to Growth
Tax History
| Year | Tax Paid | Tax Assessment Tax Assessment Total Assessment is a certain percentage of the fair market value that is determined by local assessors to be the total taxable value of land and additions on the property. | Land | Improvement |
|---|---|---|---|---|
| 2024 | $2,268 | $527,500 | $48,700 | $478,800 |
| 2023 | $2,122 | $347,800 | $41,700 | $306,100 |
| 2022 | $2,122 | $347,800 | $41,700 | $306,100 |
| 2021 | $2,122 | $347,800 | $41,700 | $306,100 |
| 2020 | $2,122 | $347,800 | $41,700 | $306,100 |
| 2019 | $1,920 | $314,700 | $41,700 | $273,000 |
| 2018 | $1,854 | $303,900 | $41,700 | $262,200 |
| 2017 | $1,671 | $308,000 | $41,700 | $266,300 |
| 2016 | $1,671 | $308,000 | $41,700 | $266,300 |
| 2015 | -- | $308,000 | $41,700 | $266,300 |
| 2014 | -- | $308,000 | $41,700 | $266,300 |
| 2013 | -- | $308,000 | $41,700 | $266,300 |
Agents Affiliated with this Home
-
Andrea Hodges

Seller's Agent in 2025
Andrea Hodges
LYONS TEAM, REALTORS(r)
(540) 493-9425
23 Total Sales
-
Yvonne Jansen

Buyer's Agent in 2025
Yvonne Jansen
LYNCHBURGS FINEST TEAM LLC
(434) 509-0201
86 Total Sales
-
Billy Kingery

Seller's Agent in 2017
Billy Kingery
MOUNTAIN TO LAKE REALTY
(540) 420-2030
420 Total Sales
-
Julie Kingery

Seller Co-Listing Agent in 2017
Julie Kingery
MOUNTAIN TO LAKE REALTY
(540) 420-0738
252 Total Sales
-
Ramona Simpson

Buyer's Agent in 2017
Ramona Simpson
WAINWRIGHT & CO., REALTORS(r)- LAKE
(540) 312-1502
26 Total Sales
Map
Source: Roanoke Valley Association of REALTORS®
MLS Number: 917739
APN: 0340007222
- LOT9 Greystone Dr
- Tract 8 3 Oaks Rd
- Tract 7 3 Oaks Rd
- 469 Tall Tree Rd
- 0 Burnt Chimney Rd Unit 845227
- 1581 Burnt Chimney Rd
- 1511 Burnt Chimney Rd
- Lot 46 Crestview Rd
- 103 Crestview Rd
- Lot 57 Crestview Rd
- 1014 Tall Tree Rd
- Lot 10 Red Barn Ln
- 531 Brookwood Rd
- 112 Crescent Ln
- Lot 27 Plybon Ln
- Lot 8 Red Barn Ln
- Lot 12 Red Barn Ln
- 0 Red Barn Ln
- Lot 9 Red Barn Ln
- Lot 11 Red Barn Ln

