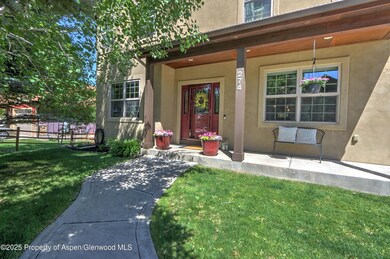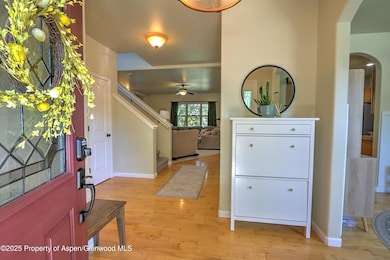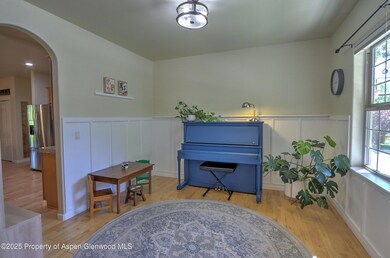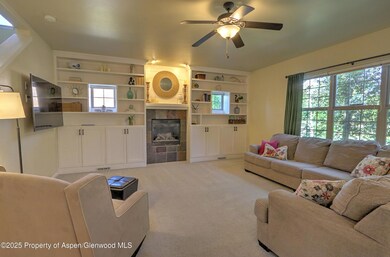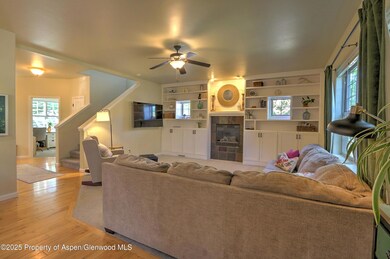
Estimated payment $4,708/month
Highlights
- 0.5 Acre Lot
- Cul-De-Sac
- Patio
- Green Building
- Views
- Laundry Room
About This Home
Stoney Ridge Stunner! Don't lift a finger, this updated 4+ bedroom, 2.5 bathroom home is picture perfect and ready for you! This one has it all...enjoy a main level den/office space, a dreamy mud room with room to store all the things plus a craft area, a screened in back porch for relaxing looking out onto the spacious fenced back yard that backs to open space! Bonus features include ample built in cabinets, hardwood floors, tile bathrooms, a storage shed, mature landscaping, newer carpet, fenced parking for toys and campers, expanded driveway for parking, a chicken house and SO much more!! Walking distance to parks and trails and just a short drive to town!
Home Details
Home Type
- Single Family
Est. Annual Taxes
- $3,114
Year Built
- Built in 2007
Lot Details
- 0.5 Acre Lot
- Cul-De-Sac
- Fenced
- Gentle Sloping Lot
- Sprinkler System
- Landscaped with Trees
- Property is in excellent condition
HOA Fees
- $33 Monthly HOA Fees
Parking
- 2 Car Garage
Home Design
- Frame Construction
- Composition Roof
- Composition Shingle Roof
- Stucco Exterior
Interior Spaces
- 2,562 Sq Ft Home
- 2-Story Property
- Gas Fireplace
- Crawl Space
- Property Views
Kitchen
- Oven
- Range
- Microwave
- Dishwasher
Bedrooms and Bathrooms
- 4 Bedrooms
Laundry
- Laundry Room
- Dryer
- Washer
Outdoor Features
- Patio
- Storage Shed
Utilities
- Forced Air Heating and Cooling System
- Heating System Uses Natural Gas
- Water Rights Not Included
Additional Features
- Green Building
- Mineral Rights Excluded
Listing and Financial Details
- Exclusions: Freezer
- Assessor Parcel Number 217903433016
Community Details
Overview
- Association fees include sewer, snow removal, ground maintenance
- Stoney Ridge Subdivision
Recreation
- Snow Removal
Map
Home Values in the Area
Average Home Value in this Area
Tax History
| Year | Tax Paid | Tax Assessment Tax Assessment Total Assessment is a certain percentage of the fair market value that is determined by local assessors to be the total taxable value of land and additions on the property. | Land | Improvement |
|---|---|---|---|---|
| 2024 | $3,114 | $38,940 | $5,510 | $33,430 |
| 2023 | $3,114 | $38,940 | $5,510 | $33,430 |
| 2022 | $2,408 | $31,970 | $4,870 | $27,100 |
| 2021 | $2,751 | $32,890 | $5,010 | $27,880 |
| 2020 | $2,589 | $33,690 | $3,150 | $30,540 |
| 2019 | $2,457 | $33,690 | $3,150 | $30,540 |
| 2018 | $2,215 | $29,720 | $2,590 | $27,130 |
| 2017 | $2,012 | $29,720 | $2,590 | $27,130 |
| 2016 | $1,622 | $26,930 | $2,710 | $24,220 |
| 2015 | $1,505 | $26,930 | $2,710 | $24,220 |
| 2014 | $1,152 | $20,470 | $2,550 | $17,920 |
Property History
| Date | Event | Price | Change | Sq Ft Price |
|---|---|---|---|---|
| 05/23/2025 05/23/25 | For Sale | $789,000 | +71.0% | $308 / Sq Ft |
| 03/11/2020 03/11/20 | Sold | $461,500 | -1.6% | $180 / Sq Ft |
| 01/24/2020 01/24/20 | Pending | -- | -- | -- |
| 12/06/2019 12/06/19 | For Sale | $469,000 | -- | $183 / Sq Ft |
Purchase History
| Date | Type | Sale Price | Title Company |
|---|---|---|---|
| Special Warranty Deed | -- | None Listed On Document | |
| Warranty Deed | $461,500 | Title Company Of The Rockies | |
| Warranty Deed | $335,000 | Commonwealth | |
| Warranty Deed | -- | None Available | |
| Warranty Deed | $443,000 | Stewart Title Of Colorado | |
| Warranty Deed | $103,000 | Stewart Title Of Colorado | |
| Warranty Deed | $95,500 | Stewart Title Of Co Inc |
Mortgage History
| Date | Status | Loan Amount | Loan Type |
|---|---|---|---|
| Previous Owner | $370,000 | New Conventional | |
| Previous Owner | $369,200 | New Conventional | |
| Previous Owner | $308,200 | New Conventional | |
| Previous Owner | $331,100 | New Conventional | |
| Previous Owner | $354,000 | Unknown | |
| Previous Owner | $354,400 | Purchase Money Mortgage | |
| Previous Owner | $290,000 | Construction | |
| Previous Owner | $77,250 | Purchase Money Mortgage | |
| Previous Owner | $23,875 | Seller Take Back |
Similar Homes in Silt, CO
Source: Aspen Glenwood MLS
MLS Number: 188352
APN: R040475
- 266 Fieldstone Ct
- 1265 Rimrock Dr
- 230 S Golden Dr
- 1025 Stoney Ridge Dr
- 433 Eagles View Ct
- 481 Eagles Nest Dr
- 505 Ingersoll Ln
- 693 N 7th St Unit 2
- 675 N 7th St Unit 4
- 681 N 7th St Unit 1
- 509 Ingersoll Ln
- 1266 Domelby Ct
- 486 N 5th St
- 812 Home Ave
- 1017 Domelby Ct
- 913 County Road 218
- 1801 Pheasant Cove
- TBD Main St
- 1814 Fawn Ct
- 1720 Belgian Loop

