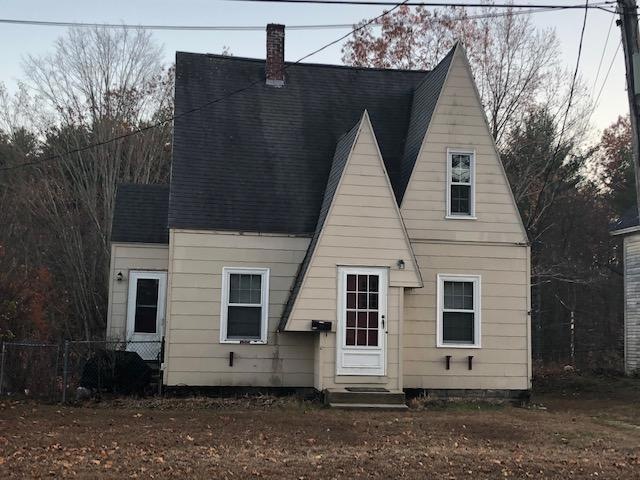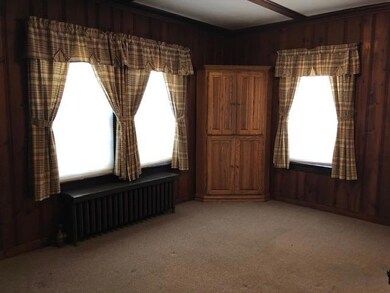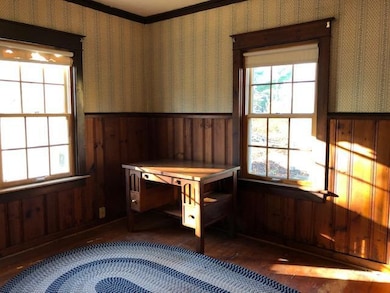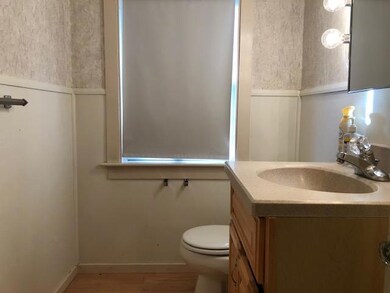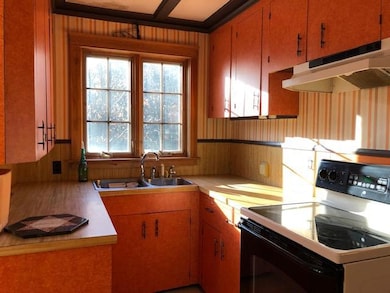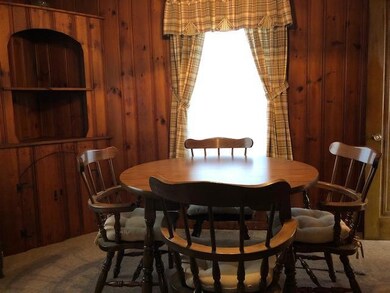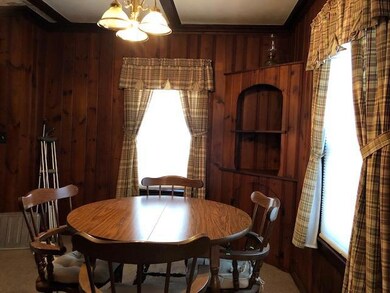
$249,500
- 3 Beds
- 2 Baths
- 1,236 Sq Ft
- 252 Gamage Ave
- Auburn, ME
Welcome to your charming, turn-key retreat in the heart of Auburn. This lovingly restored home blends the warmth of small-town living with modern updates, ready for your personal touches. Nestled in a well-established neighborhood, you're just a 6-minute drive to Walmart and steps away from local shops, dining, and all the essentials—offering the perfect balance of convenience and cozy
Brett Davis EXP Realty
