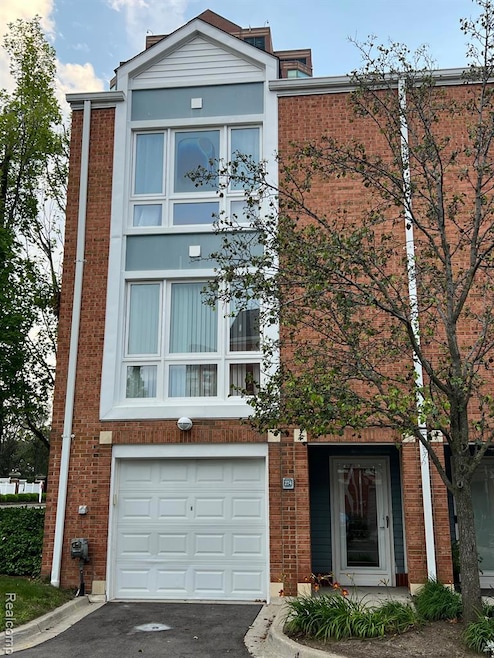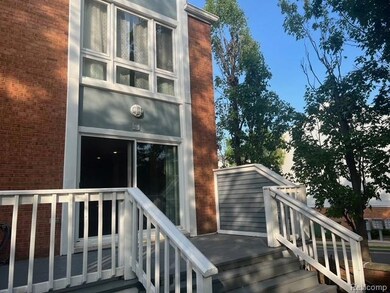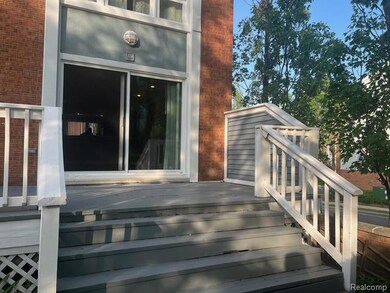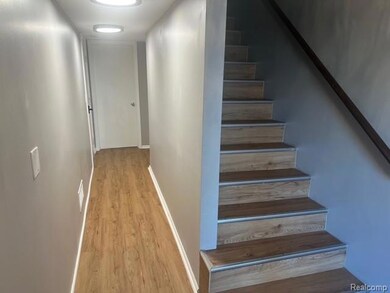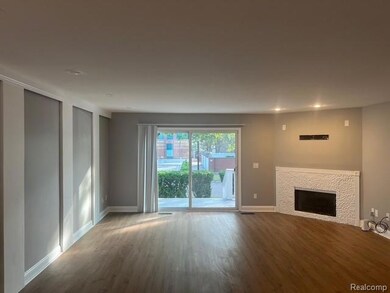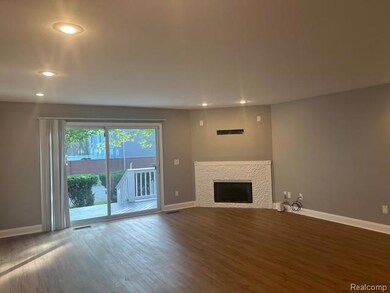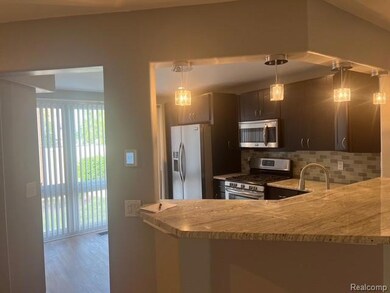274 Main Sail Ct Unit 27 Detroit, MI 48207
Rivertown NeighborhoodHighlights
- Water Views
- In Ground Pool
- Deck
- Cass Technical High School Rated 10
- Clubhouse
- End Unit
About This Home
Live in Luxury at prestigious HarborTown! This beautifully updated (2024) 2-bedroom, 2.5-bath townhouse offers resort-style living on 30 lush, gated acres just minutes from downtown Detroit. Enjoy a bright, open floor plan with vaulted ceilings, floor-to-ceiling windows, and stunning views of the Detroit River and city skyline. The home features custom cabinetry, granite countertops, hardwood floors, a natural fireplace, and a sleek open kitchen with stainless steel appliances, including a gas stove and in-unit washer/dryer.
Unwind on your private deck or explore serene walking paths along the lagoon and gazebo. The attached 2-car garage and green space add convenience and comfort. Community amenities include two pools, a marina, fitness center (fee), clubhouse, picnic areas, tennis courts, and private access to the Riverwalk. Just steps from Belle Isle, Dequindre Cut, Major Sporting Events and top concert venues—this is city living at its best, with peace and privacy built in.
Townhouse Details
Home Type
- Townhome
Year Built
- Built in 1996 | Remodeled in 2024
Lot Details
- Property fronts a private road
- End Unit
- Private Entrance
- Back Yard Fenced
- Sprinkler System
Home Design
- Brick Exterior Construction
- Slab Foundation
- Asphalt Roof
Interior Spaces
- 1,406 Sq Ft Home
- 3-Story Property
- Gas Fireplace
- Entrance Foyer
- Great Room with Fireplace
- Water Views
Kitchen
- Free-Standing Gas Oven
- Range Hood
- Microwave
- Dishwasher
- Stainless Steel Appliances
- Disposal
Bedrooms and Bathrooms
- 2 Bedrooms
- Dual Flush Toilets
Laundry
- Dryer
- Washer
Parking
- 2 Car Direct Access Garage
- Front Facing Garage
- Garage Door Opener
- On-Street Parking
Outdoor Features
- In Ground Pool
- Deck
- Exterior Lighting
Location
- Ground Level Unit
Utilities
- Forced Air Heating and Cooling System
- Heating System Uses Natural Gas
- Natural Gas Water Heater
Listing and Financial Details
- Security Deposit $4,125
- 12 Month Lease Term
- 24 Month Lease Term
- Application Fee: 41.00
- Assessor Parcel Number 13000115027
Community Details
Overview
- No Home Owners Association
- Wayne County Condo Plan 207 Harbortown I Subdivision
- On-Site Maintenance
Amenities
- Clubhouse
- Laundry Facilities
Pet Policy
- Call for details about the types of pets allowed
Recreation
- Tennis Courts
Map
Source: Realcomp
MLS Number: 20251015912
APN: 13-000115.027
- 3320 Spinnaker Ln Unit 9E
- 3320 Spinnaker Ln Unit 16B
- 3320 Spinnaker Ln Unit 3A
- 3320 Spinnaker Ln Unit 10f
- 3320 Spinnaker Ln Unit 10D
- 3320 Spinnaker Ln Unit 4A
- 3320 Spinnaker Ln Unit 16D
- 3320 Spinnaker Ln Unit 11D
- 3320 Spinnaker Ln Unit 10B
- 3320 Spinnaker Ln Unit 11B
- 250 E Harbortown Dr Unit 62 / 612
- 250 E Harbortown Unit 1409 Dr Unit 1409
- 250 E Harbortown Dr Unit 708
- 250 E Harbortown Dr Unit 905
- 250 E Harbortown Dr Unit 503
- 250 E Harbortown Dr Unit 1405
- 250 E Harbortown Dr Unit 307
- 250 E Harbortown Dr Unit 902
- 250 E Harbortown Dr Unit 102
- 250 E Harbortown Dr Unit 1110
- 3305 Jib Ln
- 3320 Spinnaker (18b) Ln
- 3320 Spinnaker Ln Unit 16D
- 250 E Harbortown Dr Unit 1011/1011
- 250 E Harbortown Dr Unit 103
- 250 E Harbortown Dr Unit 102
- 250 E Harbortown Dr
- 250 E Harbortown Dr Unit 1102
- 3500 E Jefferson Ave
- 653 Mcdougall St Unit 69
- 200 River Place Dr Unit 42
- 200 River Place Dr Unit 11
- 500 River Place Dr
- 2900 E Jefferson Ave Unit D700
- 2900 E Jefferson D501 Ave Unit D501
- 2900 E Jefferson Ave
- 2900 E Jefferson Ave
- 6533 E Jefferson Ave Unit 212W
- 6533 E Jefferson Ave Unit 704
- 2699 Guoin St
