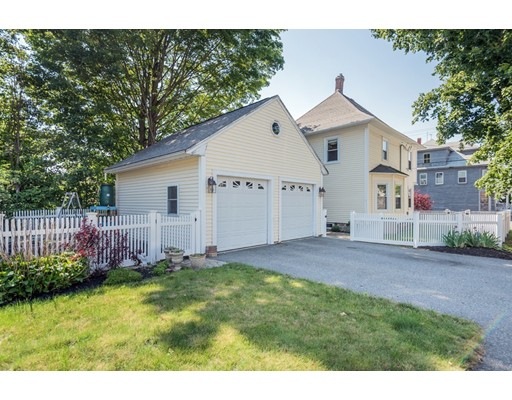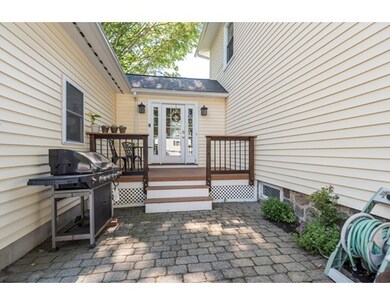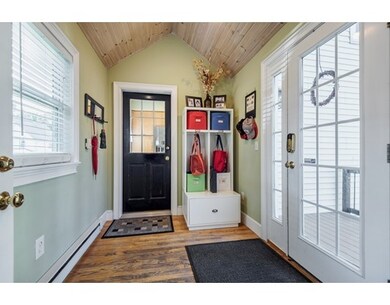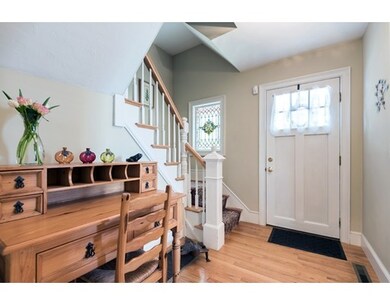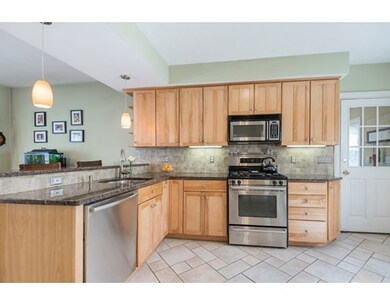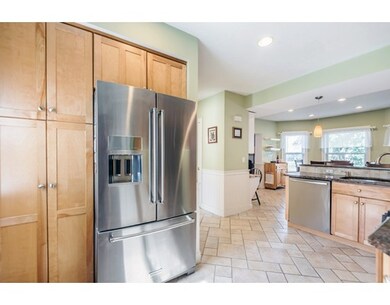
274 Middlesex St North Andover, MA 01845
About This Home
As of August 2021Come and see this simply gorgeous Colonial in a great, central location. Wonderful curb appeal, situated on a corner lot with picket fence, two-car garage and inviting farmer's porch. Many renovations have been done including kitchen with granite countertops, updated baths, heating system, new deck and front porch. Additional 3rd floor bonus room or office. Central Air and 200 Amp electric service. First floor laundry room. This home offers high ceilings, bay wall, hardwood flooring, and wainscoting. Convenient to schools, downtown or highway. What's not to love?
Last Agent to Sell the Property
Coldwell Banker Realty - Andovers/Readings Regional Listed on: 06/14/2017

Home Details
Home Type
Single Family
Est. Annual Taxes
$6,901
Year Built
1905
Lot Details
0
Listing Details
- Lot Description: Corner, Paved Drive, Fenced/Enclosed
- Property Type: Single Family
- Single Family Type: Detached
- Style: Colonial
- Other Agent: 2.50
- Lead Paint: Unknown
- Year Built Description: Actual
- Special Features: None
- Property Sub Type: Detached
- Year Built: 1905
Interior Features
- Has Basement: Yes
- Number of Rooms: 7
- Amenities: Shopping, Park, Highway Access, House of Worship, Private School, Public School, University
- Electric: Circuit Breakers, 200 Amps
- Energy: Insulated Windows
- Flooring: Wood, Tile, Wall to Wall Carpet
- Insulation: Blown In, Cellulose - Fiber
- Interior Amenities: Security System, Cable Available
- Basement: Full, Sump Pump, Concrete Floor
- Bedroom 2: Second Floor, 12X12
- Bedroom 3: Second Floor, 11X13
- Kitchen: First Floor, 12X15
- Laundry Room: First Floor, 5X6
- Living Room: First Floor, 13X15
- Master Bedroom: Second Floor, 12X13
- Master Bedroom Description: Flooring - Wall to Wall Carpet
- Dining Room: First Floor, 11X14
- No Bedrooms: 3
- Full Bathrooms: 1
- Half Bathrooms: 1
- Oth1 Room Name: Bonus Room
- Oth1 Dimen: 9X16
- Main Lo: K95001
- Main So: B88901
- Estimated Sq Ft: 1650.00
Exterior Features
- Construction: Frame
- Exterior: Clapboard, Vinyl
- Exterior Features: Porch, Deck, Patio, Gutters, Fenced Yard, Garden Area
- Foundation: Fieldstone
Garage/Parking
- Garage Parking: Attached, Garage Door Opener
- Garage Spaces: 2
- Parking: Off-Street
- Parking Spaces: 4
Utilities
- Cooling Zones: 1
- Heat Zones: 1
- Hot Water: Natural Gas
- Utility Connections: for Gas Range
- Sewer: City/Town Sewer
- Water: City/Town Water
Schools
- Elementary School: Thompson
- Middle School: Nams
- High School: Nahs
Lot Info
- Zoning: R4
- Acre: 0.11
- Lot Size: 4791.00
Multi Family
- Foundation: Irreg
Ownership History
Purchase Details
Home Financials for this Owner
Home Financials are based on the most recent Mortgage that was taken out on this home.Purchase Details
Home Financials for this Owner
Home Financials are based on the most recent Mortgage that was taken out on this home.Purchase Details
Home Financials for this Owner
Home Financials are based on the most recent Mortgage that was taken out on this home.Purchase Details
Home Financials for this Owner
Home Financials are based on the most recent Mortgage that was taken out on this home.Purchase Details
Home Financials for this Owner
Home Financials are based on the most recent Mortgage that was taken out on this home.Similar Homes in North Andover, MA
Home Values in the Area
Average Home Value in this Area
Purchase History
| Date | Type | Sale Price | Title Company |
|---|---|---|---|
| Not Resolvable | $620,000 | None Available | |
| Not Resolvable | $460,000 | -- | |
| Quit Claim Deed | -- | -- | |
| Deed | $474,000 | -- | |
| Deed | $170,000 | -- |
Mortgage History
| Date | Status | Loan Amount | Loan Type |
|---|---|---|---|
| Open | $548,250 | Purchase Money Mortgage | |
| Previous Owner | $414,000 | New Conventional | |
| Previous Owner | $295,400 | New Conventional | |
| Previous Owner | $341,347 | No Value Available | |
| Previous Owner | $379,200 | Purchase Money Mortgage | |
| Previous Owner | $47,400 | No Value Available | |
| Previous Owner | $86,500 | No Value Available | |
| Previous Owner | $153,000 | Purchase Money Mortgage |
Property History
| Date | Event | Price | Change | Sq Ft Price |
|---|---|---|---|---|
| 08/06/2021 08/06/21 | Sold | $620,000 | +6.0% | $376 / Sq Ft |
| 07/01/2021 07/01/21 | Pending | -- | -- | -- |
| 06/25/2021 06/25/21 | For Sale | $585,000 | +27.2% | $355 / Sq Ft |
| 08/31/2017 08/31/17 | Sold | $460,000 | 0.0% | $279 / Sq Ft |
| 08/01/2017 08/01/17 | Pending | -- | -- | -- |
| 07/29/2017 07/29/17 | Price Changed | $460,000 | -3.1% | $279 / Sq Ft |
| 07/18/2017 07/18/17 | Price Changed | $474,900 | -3.1% | $288 / Sq Ft |
| 06/14/2017 06/14/17 | For Sale | $489,900 | -- | $297 / Sq Ft |
Tax History Compared to Growth
Tax History
| Year | Tax Paid | Tax Assessment Tax Assessment Total Assessment is a certain percentage of the fair market value that is determined by local assessors to be the total taxable value of land and additions on the property. | Land | Improvement |
|---|---|---|---|---|
| 2025 | $6,901 | $612,900 | $288,200 | $324,700 |
| 2024 | $6,512 | $587,200 | $271,300 | $315,900 |
| 2023 | $6,371 | $520,500 | $249,200 | $271,300 |
| 2022 | $5,476 | $404,700 | $223,800 | $180,900 |
| 2021 | $5,251 | $370,600 | $203,500 | $167,100 |
| 2020 | $5,092 | $370,600 | $203,500 | $167,100 |
| 2019 | $5,320 | $396,700 | $203,500 | $193,200 |
| 2018 | $5,764 | $396,700 | $203,500 | $193,200 |
| 2017 | $5,361 | $375,400 | $156,500 | $218,900 |
| 2016 | $5,357 | $375,400 | $153,600 | $221,800 |
| 2015 | $4,858 | $337,600 | $148,300 | $189,300 |
Agents Affiliated with this Home
-
R
Seller's Agent in 2021
Robert Smith
Churchill Properties
(781) 223-0851
1 in this area
35 Total Sales
-

Buyer's Agent in 2021
Teresa Venuti
Full Circle Realty LLC
(978) 408-6628
2 in this area
9 Total Sales
-

Seller's Agent in 2017
E. J. Perdigao
Coldwell Banker Realty - Andovers/Readings Regional
(978) 302-5565
4 Total Sales
Map
Source: MLS Property Information Network (MLS PIN)
MLS Number: 72181706
APN: NAND-000090-000060
- 89 Beverly St
- 11 Fernwood St
- 20 Shawsheen Ct Unit 29
- 21 Pembrook Rd
- 350 Greene St Unit 208
- 18 Elmcrest Rd
- 148 Main St Unit A510
- 148 Main St Unit 435B
- 16a Exeter St
- 54 Phillips St
- 53-55 Phillips St
- 36 Perley Rd
- 45 Davis St
- 89-91 Cambridge St
- 77 Pleasant St Unit 77
- 52 Howard St
- 57 Howard St
- 15 Furber Ave
- 290 Sutton St Unit B
- 356-360 S Union St
