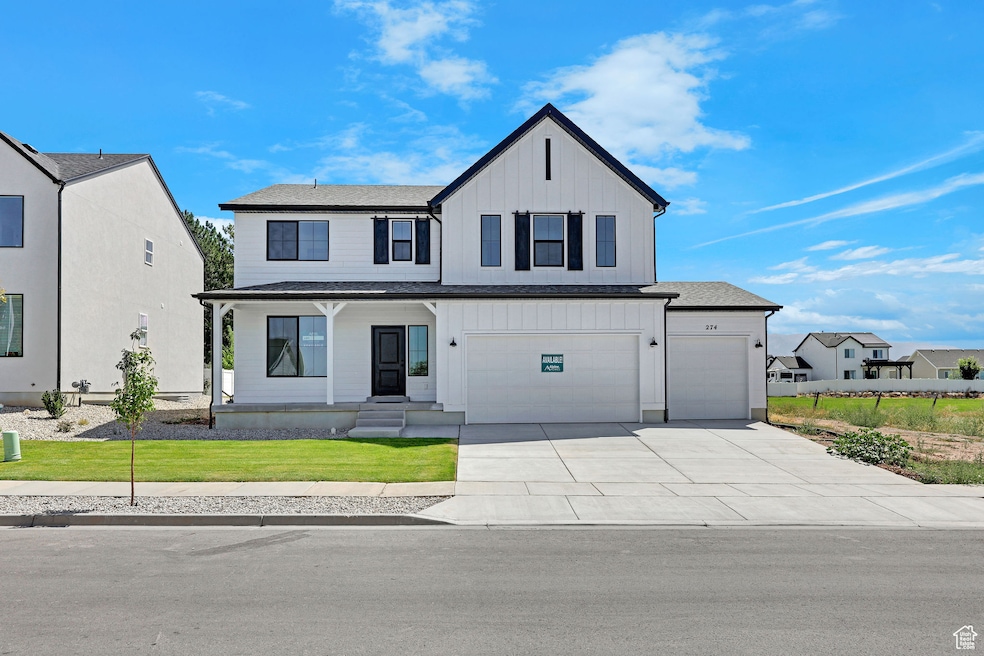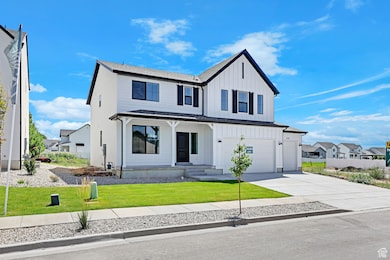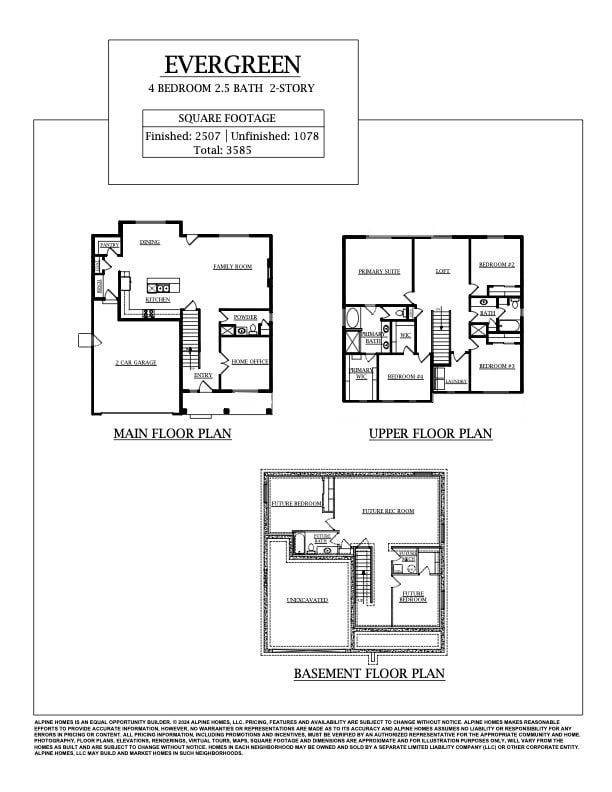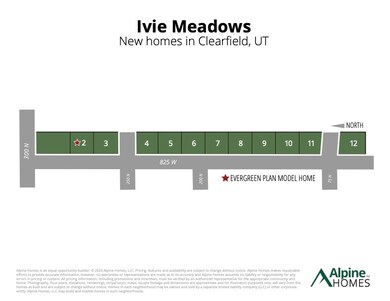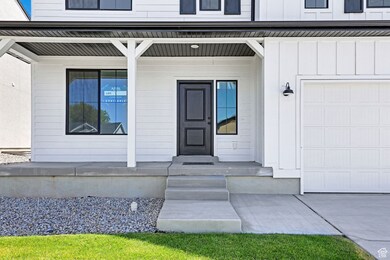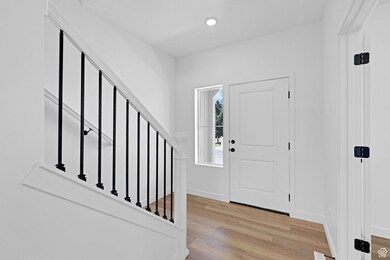274 N 825 W Clearfield, UT 84015
Estimated payment $3,486/month
Highlights
- 1 Fireplace
- No HOA
- 3 Car Attached Garage
- Corner Lot
- Walk-In Pantry
- Walk-In Closet
About This Home
Welcome to the corner lot Evergreen floorplan, a modern farmhouse-style home located in the scenic community of Clearfield, Utah. With its charming exterior and warm, inviting interior, this stunning farmhouse offers a blend of classic comfort and contemporary design. The open-concept main level is perfect for entertaining and creates a relaxing atmosphere for family time. The spacious kitchen is a true highlight, with plenty of cabinet space, a walk-in pantry, and a layout ideal for both meal prep and casual dining. Farmhouse-inspired finishes and fixtures add a touch of rustic elegance throughout. The main floor also includes a dedicated office with French doors, offering a quiet, productive space for work, hobbies, or staying organized. Upstairs, you'll find four generously sized bedrooms, two full bathrooms, and a convenient laundry room located just steps from the bedrooms. Situated on a large lot, this home offers plenty of outdoor space and the added benefit of room for an RV pad-perfect for recreational vehicles or additional storage. The three-car garage provides ample room for vehicles, storage, or weekend projects. With its farmhouse charm, thoughtful design, ideal layout, and spacious lot, the Evergreen is the perfect place to call home! Monday: 12:00 PM 6:00 PM Tuesday & Wednesday: By Appointment Only Thursday Friday: 12:00 PM 6:00 PM Saturday: 11:00 AM 5:00 PM Sunday: Closed 18K towards closing costs and buy downs with preferred lender.
Listing Agent
J. Parker Knight
Realtypath LLC (Prestige) License #10921288 Listed on: 06/24/2025
Co-Listing Agent
Larry Parks
Realtypath LLC (Pro) License #5480838
Open House Schedule
-
Monday, December 01, 202511:00 am to 5:00 pm12/1/2025 11:00:00 AM +00:0012/1/2025 5:00:00 PM +00:00Add to Calendar
Home Details
Home Type
- Single Family
Est. Annual Taxes
- $984
Year Built
- Built in 2025
Lot Details
- 7,841 Sq Ft Lot
- Landscaped
- Corner Lot
- Property is zoned Single-Family
Parking
- 3 Car Attached Garage
Home Design
- Stucco
Interior Spaces
- 3,585 Sq Ft Home
- 3-Story Property
- 1 Fireplace
- Blinds
- Sliding Doors
- Carpet
- Laundry Room
Kitchen
- Walk-In Pantry
- Gas Range
Bedrooms and Bathrooms
- 4 Bedrooms
- Walk-In Closet
- Bathtub With Separate Shower Stall
Basement
- Walk-Out Basement
- Basement Fills Entire Space Under The House
Schools
- Holt Elementary School
- North Davis Middle School
- Syracuse High School
Utilities
- Forced Air Heating and Cooling System
- Natural Gas Connected
Community Details
- No Home Owners Association
- Ivie Meadows Subdivision
Listing and Financial Details
- Assessor Parcel Number 15-116-0003
Map
Home Values in the Area
Average Home Value in this Area
Tax History
| Year | Tax Paid | Tax Assessment Tax Assessment Total Assessment is a certain percentage of the fair market value that is determined by local assessors to be the total taxable value of land and additions on the property. | Land | Improvement |
|---|---|---|---|---|
| 2025 | $984 | $88,213 | $71,713 | $16,500 |
| 2024 | $1,453 | $72,145 | $72,145 | $0 |
| 2023 | $1,263 | $63,322 | $63,322 | $0 |
Property History
| Date | Event | Price | List to Sale | Price per Sq Ft |
|---|---|---|---|---|
| 11/24/2025 11/24/25 | Price Changed | $646,500 | -0.1% | $180 / Sq Ft |
| 11/14/2025 11/14/25 | Price Changed | $646,950 | 0.0% | $180 / Sq Ft |
| 11/06/2025 11/06/25 | Price Changed | $647,000 | 0.0% | $180 / Sq Ft |
| 10/30/2025 10/30/25 | Price Changed | $647,250 | 0.0% | $181 / Sq Ft |
| 10/16/2025 10/16/25 | Price Changed | $647,500 | -0.1% | $181 / Sq Ft |
| 10/03/2025 10/03/25 | Price Changed | $647,900 | 0.0% | $181 / Sq Ft |
| 09/11/2025 09/11/25 | Price Changed | $647,950 | -0.3% | $181 / Sq Ft |
| 08/13/2025 08/13/25 | Price Changed | $649,950 | -0.4% | $181 / Sq Ft |
| 07/17/2025 07/17/25 | Price Changed | $652,503 | -0.5% | $182 / Sq Ft |
| 06/24/2025 06/24/25 | For Sale | $655,503 | -- | $183 / Sq Ft |
Source: UtahRealEstate.com
MLS Number: 2094331
APN: 15-116-0003
- Evergreen Plan at Ivie Meadows
- 288 N 825 W
- 777 W 300 N
- 232 N Rick Way
- 228 N 500 W
- 168 N 500 W
- 482 W 275 N
- 303 N Canterbury Way
- 417 N 1200 W Unit 84
- 690 Barlow St
- 91 N 500 W
- 1239 W 400 N Unit 63
- 423 N 1250 W Unit 118
- 721 N 800 W
- 392 Ann St
- 482 Vickie Ln
- 16 N 1300 W
- 265 W 125 N
- 1337 W 550 N Unit 195
- 478 N 200 W
