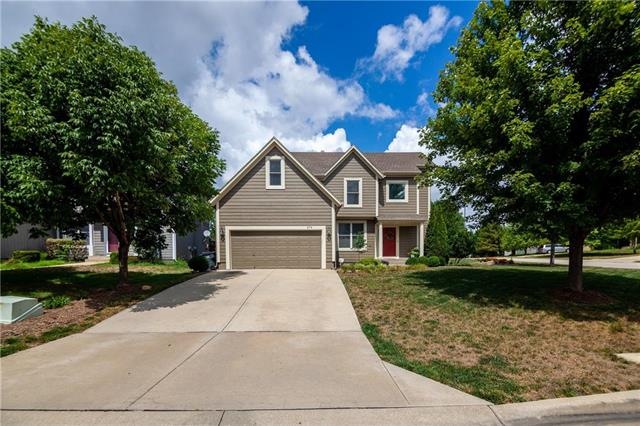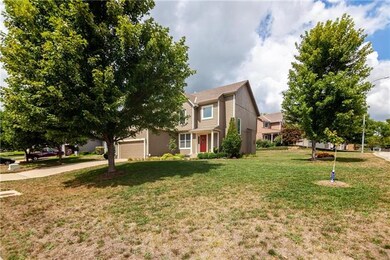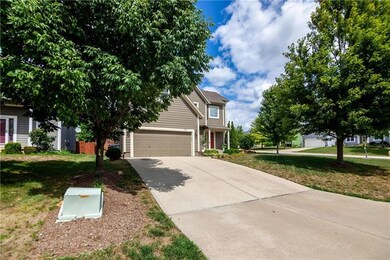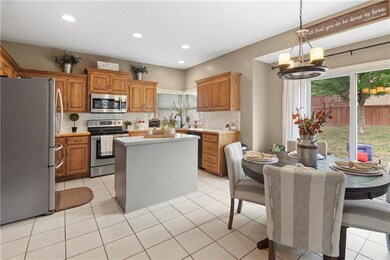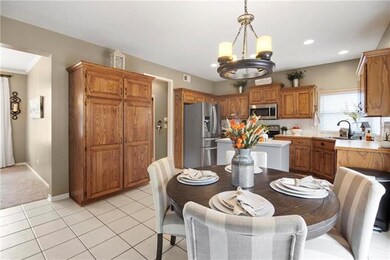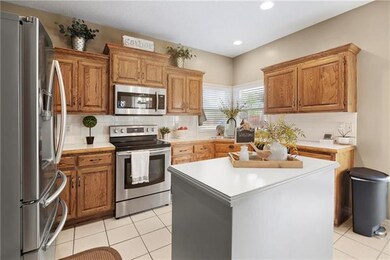
274 N Overlook St Olathe, KS 66061
Highlights
- Vaulted Ceiling
- Traditional Architecture
- Corner Lot
- Prairie Center Elementary School Rated A-
- Whirlpool Bathtub
- Great Room with Fireplace
About This Home
As of October 2018Beautiful 2-story home situated on a corner lot in a friendly neighborhood with outstanding schools. Near Olathe West High School. This 4-bedroom, 2.5 bath home is move in ready! Outside just painted. Newer paint and carpet inside. Possible second master. Open floor plan. Stainless steel appliances, built in storage shelves in garage, full basement framed with electrical &ready to finish. Walking trails, community pool. Master bath has dbl vanity,corner tub & vaulted ceilings. Listing Agent is related to the sellers and is a licensed Realtor in the state of Missouri and Kansas.
Last Agent to Sell the Property
Platinum Realty LLC License #2018001648 Listed on: 08/17/2018

Home Details
Home Type
- Single Family
Est. Annual Taxes
- $2,375
Year Built
- Built in 2001
Lot Details
- 9,557 Sq Ft Lot
- Corner Lot
- Level Lot
HOA Fees
- $25 Monthly HOA Fees
Parking
- 2 Car Attached Garage
- Front Facing Garage
- Garage Door Opener
Home Design
- Traditional Architecture
- Frame Construction
- Composition Roof
- Wood Siding
Interior Spaces
- 2,314 Sq Ft Home
- Wet Bar: Ceramic Tiles, Double Vanity, Walk-In Closet(s), Carpet, Ceiling Fan(s), Shades/Blinds, Kitchen Island, Pantry, All Window Coverings, Fireplace
- Built-In Features: Ceramic Tiles, Double Vanity, Walk-In Closet(s), Carpet, Ceiling Fan(s), Shades/Blinds, Kitchen Island, Pantry, All Window Coverings, Fireplace
- Vaulted Ceiling
- Ceiling Fan: Ceramic Tiles, Double Vanity, Walk-In Closet(s), Carpet, Ceiling Fan(s), Shades/Blinds, Kitchen Island, Pantry, All Window Coverings, Fireplace
- Skylights
- Gas Fireplace
- Thermal Windows
- Shades
- Plantation Shutters
- Drapes & Rods
- Great Room with Fireplace
- Formal Dining Room
Kitchen
- Breakfast Area or Nook
- Electric Oven or Range
- Dishwasher
- Stainless Steel Appliances
- Kitchen Island
- Granite Countertops
- Laminate Countertops
- Wood Stained Kitchen Cabinets
- Disposal
Flooring
- Wall to Wall Carpet
- Linoleum
- Laminate
- Stone
- Ceramic Tile
- Luxury Vinyl Plank Tile
- Luxury Vinyl Tile
Bedrooms and Bathrooms
- 4 Bedrooms
- Cedar Closet: Ceramic Tiles, Double Vanity, Walk-In Closet(s), Carpet, Ceiling Fan(s), Shades/Blinds, Kitchen Island, Pantry, All Window Coverings, Fireplace
- Walk-In Closet: Ceramic Tiles, Double Vanity, Walk-In Closet(s), Carpet, Ceiling Fan(s), Shades/Blinds, Kitchen Island, Pantry, All Window Coverings, Fireplace
- Double Vanity
- Whirlpool Bathtub
- Ceramic Tiles
Laundry
- Laundry Room
- Laundry on main level
Basement
- Basement Fills Entire Space Under The House
- Sump Pump
Home Security
- Home Security System
- Smart Thermostat
Schools
- Prairie Center Elementary School
- Olathe West High School
Additional Features
- Enclosed patio or porch
- City Lot
- Forced Air Heating and Cooling System
Listing and Financial Details
- Assessor Parcel Number dp04900000 0014
Community Details
Overview
- Bridlewood Downs Subdivision
Recreation
- Community Pool
- Trails
Security
- Building Fire Alarm
Ownership History
Purchase Details
Home Financials for this Owner
Home Financials are based on the most recent Mortgage that was taken out on this home.Purchase Details
Home Financials for this Owner
Home Financials are based on the most recent Mortgage that was taken out on this home.Purchase Details
Home Financials for this Owner
Home Financials are based on the most recent Mortgage that was taken out on this home.Purchase Details
Home Financials for this Owner
Home Financials are based on the most recent Mortgage that was taken out on this home.Purchase Details
Home Financials for this Owner
Home Financials are based on the most recent Mortgage that was taken out on this home.Similar Homes in Olathe, KS
Home Values in the Area
Average Home Value in this Area
Purchase History
| Date | Type | Sale Price | Title Company |
|---|---|---|---|
| Warranty Deed | -- | Platinum Title Llc | |
| Warranty Deed | -- | Kansas City Title | |
| Warranty Deed | -- | First American Title Ins Co | |
| Corporate Deed | -- | Security Land Title Company | |
| Warranty Deed | -- | Security Land Title Company |
Mortgage History
| Date | Status | Loan Amount | Loan Type |
|---|---|---|---|
| Open | $58,900 | Credit Line Revolving | |
| Open | $264,288 | New Conventional | |
| Closed | $258,200 | New Conventional | |
| Closed | $250,405 | New Conventional | |
| Previous Owner | $242,034 | FHA | |
| Previous Owner | $180,100 | New Conventional | |
| Previous Owner | $184,950 | New Conventional | |
| Previous Owner | $147,000 | Adjustable Rate Mortgage/ARM | |
| Previous Owner | $100,000 | No Value Available | |
| Previous Owner | $136,000 | No Value Available |
Property History
| Date | Event | Price | Change | Sq Ft Price |
|---|---|---|---|---|
| 10/01/2018 10/01/18 | Sold | -- | -- | -- |
| 09/04/2018 09/04/18 | Pending | -- | -- | -- |
| 08/17/2018 08/17/18 | For Sale | $269,900 | +8.0% | $117 / Sq Ft |
| 02/16/2017 02/16/17 | Sold | -- | -- | -- |
| 01/08/2017 01/08/17 | Pending | -- | -- | -- |
| 11/09/2016 11/09/16 | For Sale | $250,000 | -- | $108 / Sq Ft |
Tax History Compared to Growth
Tax History
| Year | Tax Paid | Tax Assessment Tax Assessment Total Assessment is a certain percentage of the fair market value that is determined by local assessors to be the total taxable value of land and additions on the property. | Land | Improvement |
|---|---|---|---|---|
| 2024 | $4,803 | $42,723 | $8,708 | $34,015 |
| 2023 | $4,699 | $40,986 | $7,920 | $33,066 |
| 2022 | $4,172 | $35,443 | $7,200 | $28,243 |
| 2021 | $4,021 | $32,533 | $6,548 | $25,985 |
| 2020 | $3,983 | $31,935 | $5,951 | $25,984 |
| 2019 | $3,897 | $31,038 | $5,951 | $25,087 |
| 2018 | $3,755 | $29,705 | $5,411 | $24,294 |
| 2017 | $3,488 | $27,330 | $5,152 | $22,178 |
| 2016 | $3,450 | $27,715 | $5,152 | $22,563 |
| 2015 | $3,237 | $26,036 | $5,152 | $20,884 |
| 2013 | -- | $24,311 | $4,255 | $20,056 |
Agents Affiliated with this Home
-

Seller's Agent in 2018
Tammy Delisser
Platinum Realty LLC
9 Total Sales
-
K
Buyer's Agent in 2018
KBT KCN Team
ReeceNichols - Country Club Plaza
(913) 293-6662
81 in this area
2,111 Total Sales
-

Seller's Agent in 2017
Lisa Moore
Compass Realty Group
(816) 280-2773
122 in this area
394 Total Sales
-

Seller Co-Listing Agent in 2017
Mallorie Moore
Compass Realty Group
(913) 707-2623
15 in this area
58 Total Sales
-

Buyer's Agent in 2017
Adam Kedish
Kedish Realty, Inc.
(913) 538-7175
11 Total Sales
Map
Source: Heartland MLS
MLS Number: 2125347
APN: DP04900000-0014
- 2829 W Dartmouth St
- 2623 W 131st St
- 111 N Singletree St
- 2696 W Park St
- 2682 W Park St
- 2311 W Sage Cir
- 2749 W Dartmouth St
- 2988 W Sitka Dr
- 2297 W Park St
- 2870 W Wabash St
- 311 S Overlook St
- 324 S Mesquite St
- 360 S Overlook St
- 906 N Cedarcrest Dr
- 2577 W Elm St
- 668 N Diane Dr
- 2450 W Elm St
- 895 N Diane Dr
- 1072 N Sumac St
- 24443 W 126th Terrace
