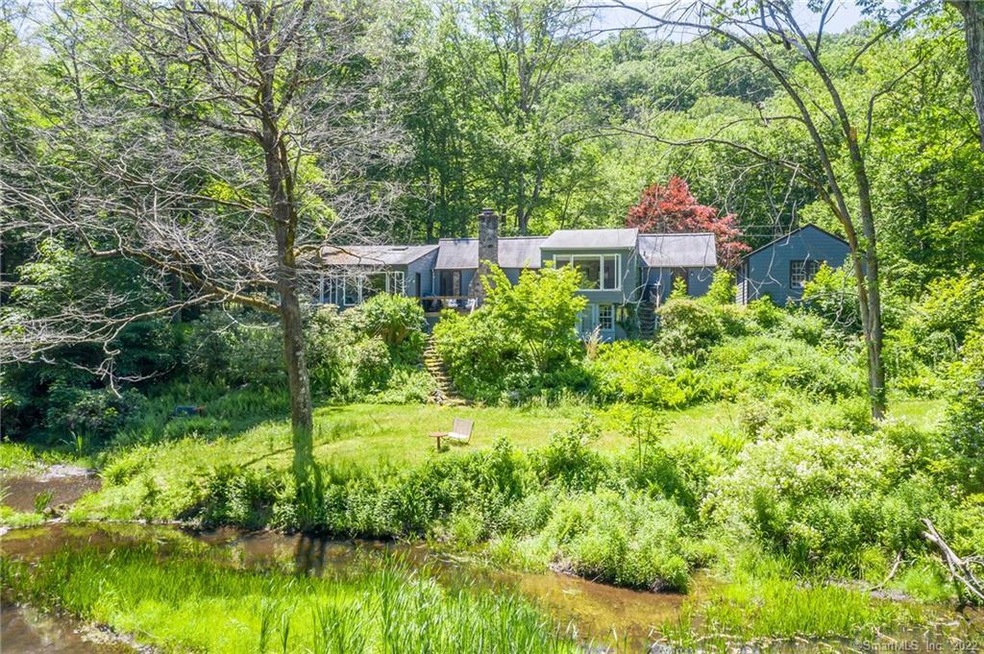
274 Nettleton Hollow Rd Washington, CT 06793
Highlights
- Water Views
- Deck
- Attic
- Shepaug Valley School Rated A-
- Ranch Style House
- 1 Fireplace
About This Home
As of August 2020Dreamy Litchfield County Cottage. Get out of the city and spend your time in this sweet 1930's Connecticut ranch. Offering a clean, modern interior with fieldstone fireplace, vaulted ceilings, newly remodeled baths and 3 bedrooms, you will instantly feel calm and at home here. Abundant windows and doors give the feeling of being in a treehouse. Feel the summer breeze from your large deck overlooking mature specimen trees and the babbling Sprain Brook. Located on one of Litchfield County's most bucolic and coveted roads, Nettleton Hollow is a timeless escape and under 2 hours from New York City. Utterly enchanting.
Last Agent to Sell the Property
Compass Connecticut, LLC License #RES.0785950 Listed on: 06/18/2020

Home Details
Home Type
- Single Family
Est. Annual Taxes
- $4,216
Year Built
- Built in 1935
Lot Details
- 3.7 Acre Lot
- Home fronts a stream
- Garden
Home Design
- Ranch Style House
- Concrete Foundation
- Frame Construction
- Asphalt Shingled Roof
- Wood Siding
- Masonry
Interior Spaces
- 2,039 Sq Ft Home
- 1 Fireplace
- Water Views
- Partial Basement
- Attic or Crawl Hatchway Insulated
- Laundry on main level
Kitchen
- Oven or Range
- Dishwasher
Bedrooms and Bathrooms
- 3 Bedrooms
- 2 Full Bathrooms
Parking
- 1 Car Detached Garage
- Parking Deck
- Driveway
Schools
- Washington Elementary School
- Shepaug High School
Utilities
- Central Air
- Baseboard Heating
- Heating System Uses Oil
- Private Company Owned Well
- Electric Water Heater
- Fuel Tank Located in Basement
Additional Features
- Deck
- Property is near a golf course
Community Details
- No Home Owners Association
Ownership History
Purchase Details
Home Financials for this Owner
Home Financials are based on the most recent Mortgage that was taken out on this home.Purchase Details
Home Financials for this Owner
Home Financials are based on the most recent Mortgage that was taken out on this home.Similar Homes in the area
Home Values in the Area
Average Home Value in this Area
Purchase History
| Date | Type | Sale Price | Title Company |
|---|---|---|---|
| Warranty Deed | $555,000 | None Available | |
| Warranty Deed | $555,000 | None Available | |
| Warranty Deed | $370,000 | -- | |
| Warranty Deed | $370,000 | -- |
Mortgage History
| Date | Status | Loan Amount | Loan Type |
|---|---|---|---|
| Previous Owner | $220,000 | No Value Available | |
| Previous Owner | $240,000 | No Value Available |
Property History
| Date | Event | Price | Change | Sq Ft Price |
|---|---|---|---|---|
| 08/13/2020 08/13/20 | Sold | $555,000 | +5.7% | $272 / Sq Ft |
| 07/06/2020 07/06/20 | Pending | -- | -- | -- |
| 06/18/2020 06/18/20 | For Sale | $525,000 | +40.0% | $257 / Sq Ft |
| 06/15/2015 06/15/15 | Sold | $375,000 | 0.0% | $184 / Sq Ft |
| 06/15/2015 06/15/15 | Sold | $375,000 | -37.0% | $184 / Sq Ft |
| 05/16/2015 05/16/15 | Pending | -- | -- | -- |
| 05/16/2015 05/16/15 | Pending | -- | -- | -- |
| 01/21/2014 01/21/14 | For Sale | $595,000 | -25.2% | $292 / Sq Ft |
| 06/05/2012 06/05/12 | For Sale | $795,000 | -- | $390 / Sq Ft |
Tax History Compared to Growth
Tax History
| Year | Tax Paid | Tax Assessment Tax Assessment Total Assessment is a certain percentage of the fair market value that is determined by local assessors to be the total taxable value of land and additions on the property. | Land | Improvement |
|---|---|---|---|---|
| 2025 | $4,638 | $427,490 | $166,670 | $260,820 |
| 2024 | $4,638 | $427,490 | $166,670 | $260,820 |
| 2023 | $4,216 | $295,860 | $168,000 | $127,860 |
| 2022 | $4,216 | $295,860 | $168,000 | $127,860 |
| 2021 | $4,216 | $295,860 | $168,000 | $127,860 |
| 2020 | $4,216 | $295,860 | $168,000 | $127,860 |
| 2019 | $4,216 | $295,860 | $168,000 | $127,860 |
| 2018 | $4,788 | $336,010 | $181,650 | $154,360 |
| 2017 | $5,054 | $354,640 | $181,650 | $172,990 |
| 2016 | $5,054 | $354,640 | $181,650 | $172,990 |
| 2015 | $4,876 | $354,640 | $181,650 | $172,990 |
| 2014 | -- | $354,640 | $181,650 | $172,990 |
Agents Affiliated with this Home
-
Rick Distel

Seller's Agent in 2020
Rick Distel
Compass Connecticut, LLC
(203) 293-9715
111 Total Sales
-
Breanna Goebel

Seller Co-Listing Agent in 2020
Breanna Goebel
Compass Connecticut, LLC
(860) 483-6040
40 Total Sales
-
Peter Klemm

Seller's Agent in 2015
Peter Klemm
Klemm Real Estate Inc
(917) 864-4940
117 Total Sales
-
Steve Pener

Buyer's Agent in 2015
Steve Pener
William Pitt
(203) 470-0393
177 Total Sales
Map
Source: SmartMLS
MLS Number: 170307070
APN: WASH-000001-000004-000007
- 108 East St
- 16 Orchard Ln
- 9 Nettleton Hollow Rd
- 410 Nettleton Hollow Rd
- 24 Tompkins Hill Rd
- 205 Arch Bridge Rd
- 23 Bell Hill Rd
- 61 Ridgedale Way
- 13 South St
- 51 Wykeham Rd
- 202 Crane Hollow Rd
- 195 Crane Hollow Rd
- 10 Sunny Ridge Rd
- 2 Pickett Rd
- 75 Green Hill Rd
- 247 Painter Hill Rd
- 9 Mallory Brook Rd
- 51 Ferry Bridge Rd
- 467 Weekeepeemee Rd
- 42 Nettleton Hollow Rd
