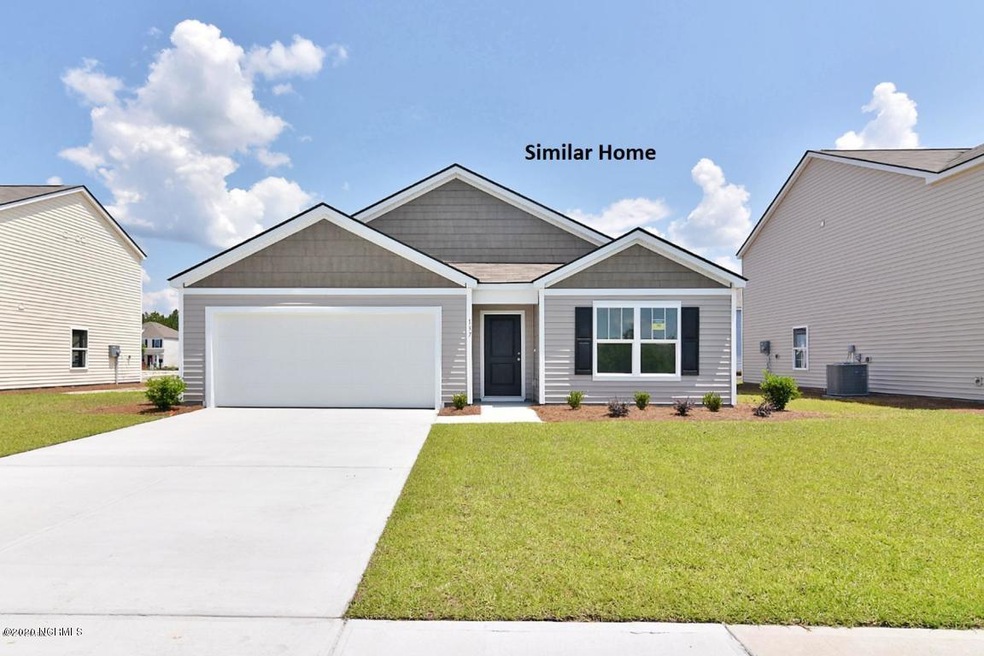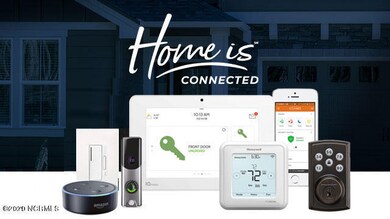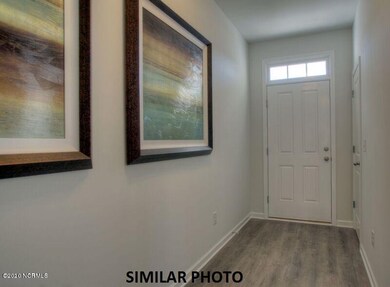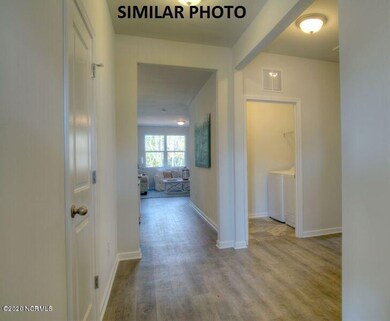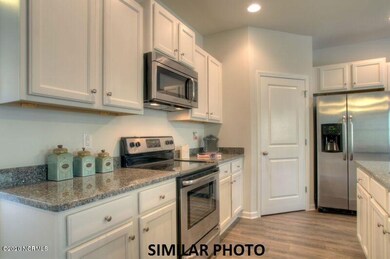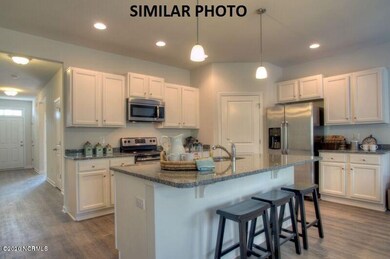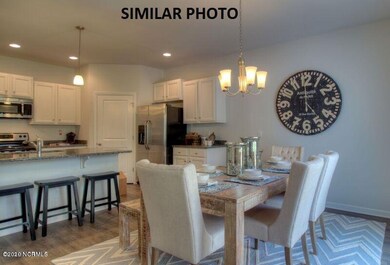
274 Norris Landing Rd Unit Lot 9 Swansboro, NC 28584
Estimated Value: $374,050 - $477,000
Highlights
- ENERGY STAR Certified Homes
- Home Energy Rating Service (HERS) Rated Property
- Covered patio or porch
- White Oak Elementary School Rated A-
- Solid Surface Countertops
- Walk-In Closet
About This Home
As of June 2021D. R. HORTON AMERICA'S #1 HOME BUILDER IS NOW BUILDING BEAUTIFUL NEW HOMES in Carteret County. Every home is a Smart Home, equipped with video Skybell, Pro Z-Wave Thermostat & Lights and more. (Refer to America's Smart Home and River East Feature Sheet under documents for more info.) The Cali plan provides an open floorplan with 4 bedrooms. The kitchen features a gourmet granite counter height Island overlooking the spacious Living Room and Dining Room which is great for entertaining. Low maintenance Luxury Vinyl Wood Plank floors throughout the living area. Owner's suite offers a large walk-in closet and private bath. Close to beach and shopping in Emerald Isle and Swansboro. All buyers receive up to $3,500 towards closing costs when using DHI Mortgage and preferred attorney. (PHOTOS NOT OF ACTUAL HOME BUT ONE SIMILAR-OPTIONS/COLORS MAY VARY)
Last Buyer's Agent
Richard Farrington
Keller Williams Crystal Coast License #78729
Home Details
Home Type
- Single Family
Est. Annual Taxes
- $12
Year Built
- Built in 2020
Lot Details
- 0.67 Acre Lot
- Lot Dimensions are 80x424x138x305
- Property fronts a private road
- Property is zoned R-15
HOA Fees
- $25 Monthly HOA Fees
Home Design
- Slab Foundation
- Wood Frame Construction
- Shingle Roof
- Vinyl Siding
- Stick Built Home
Interior Spaces
- 1,774 Sq Ft Home
- 1-Story Property
- Ceiling height of 9 feet or more
- Entrance Foyer
- Combination Dining and Living Room
- Fire and Smoke Detector
- Laundry Room
Kitchen
- Stove
- Built-In Microwave
- Dishwasher
- ENERGY STAR Qualified Appliances
- Solid Surface Countertops
Flooring
- Carpet
- Luxury Vinyl Plank Tile
Bedrooms and Bathrooms
- 4 Bedrooms
- Walk-In Closet
- 2 Full Bathrooms
- Walk-in Shower
Parking
- 2 Car Attached Garage
- Driveway
Eco-Friendly Details
- Home Energy Rating Service (HERS) Rated Property
- Energy-Efficient Doors
- ENERGY STAR Certified Homes
- ENERGY STAR/CFL/LED Lights
- No or Low VOC Paint or Finish
Outdoor Features
- Covered patio or porch
Utilities
- Central Air
- Heating Available
- Programmable Thermostat
- Electric Water Heater
- On Site Septic
- Septic Tank
Listing and Financial Details
- Tax Lot 9
- Assessor Parcel Number 537502781696000
Community Details
Overview
- River East Subdivision
- Maintained Community
Security
- Resident Manager or Management On Site
Ownership History
Purchase Details
Home Financials for this Owner
Home Financials are based on the most recent Mortgage that was taken out on this home.Purchase Details
Purchase Details
Similar Homes in the area
Home Values in the Area
Average Home Value in this Area
Purchase History
| Date | Buyer | Sale Price | Title Company |
|---|---|---|---|
| Gibson Mia Kaitlin | -- | None Available | |
| Gibson Deborah Terry | $270,000 | None Available | |
| D R Horton Inc | $1,000,000 | None Available |
Property History
| Date | Event | Price | Change | Sq Ft Price |
|---|---|---|---|---|
| 06/24/2021 06/24/21 | Sold | $270,000 | 0.0% | $152 / Sq Ft |
| 02/01/2021 02/01/21 | Pending | -- | -- | -- |
| 02/01/2021 02/01/21 | For Sale | $270,000 | -- | $152 / Sq Ft |
Tax History Compared to Growth
Tax History
| Year | Tax Paid | Tax Assessment Tax Assessment Total Assessment is a certain percentage of the fair market value that is determined by local assessors to be the total taxable value of land and additions on the property. | Land | Improvement |
|---|---|---|---|---|
| 2024 | $12 | $217,227 | $31,939 | $185,288 |
| 2023 | $1,312 | $217,227 | $31,939 | $185,288 |
| 2022 | $1,247 | $217,227 | $31,939 | $185,288 |
| 2021 | $1,247 | $217,227 | $31,939 | $185,288 |
| 2020 | $158 | $31,939 | $31,939 | $0 |
| 2019 | $152 | $31,939 | $31,939 | $0 |
Agents Affiliated with this Home
-
Deanna Hull
D
Seller's Agent in 2021
Deanna Hull
D.R. Horton, Inc.
(252) 723-3171
37 in this area
269 Total Sales
-
R
Buyer's Agent in 2021
Richard Farrington
Keller Williams Crystal Coast
Map
Source: Hive MLS
MLS Number: 100254761
APN: 5375.02.78.1696000
- 309 Crayfish Ct
- 361 Norris Landing Rd
- 113 Pettiford Rd
- 124 Tidal Bluffs Ct
- 106 Lee Ct
- 202 Pettiford Rd
- 137 Starkey Creek
- 141 Starkey Creek
- 149 Starkey Creek
- 129 Starkey Creek Dr
- 169 Pettiford Park Cir
- 123 Townsend Ln
- 490 Whitehouse Fork Rd
- 123 Silver Creek Dr
- 203 Hidden Bay Dr
- 115 Apollo Dr
- 238 Star Hill Dr
- 312 Vfw Rd Unit Lot 10A
- 116 Meadowbrook Ct
- 143 Azalea Ct
- 274 Norris Landing Rd Unit Lot 9
- 274 Norris Landing Rd
- 286 Norris Landing Rd Unit Lot 10
- 286 Norris Landing Rd
- 290 Norris Landing Rd
- 215 Brim Ct Unit Lot 8
- 306 Crayfish Ct
- 306 Crayfish Ct Unit 13
- 302 Crayfish Ct
- 302 Crayfish Ct Unit 12
- 221 Brim Ct Unit 7
- 404 Persimmon Ln
- 310 Crayfish Ct
- 409 5 Aprils Dr
- 406 Persimmon Ln
- 227 Brim Ct Unit 6
- 227 Brim Ct
- 304 Norris Landing Rd Unit 17
- 307 Crayfish Ct
- 228 Brim Ct Unit Site 1
