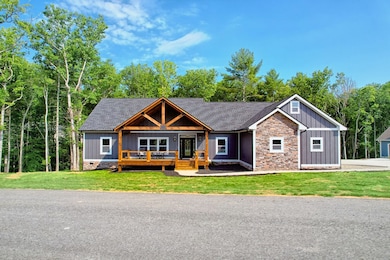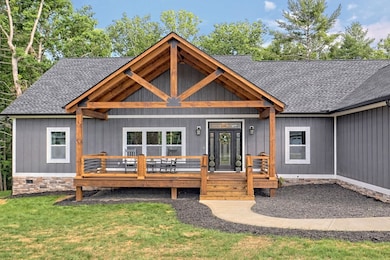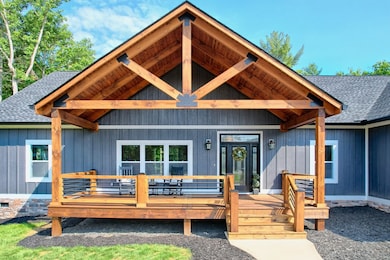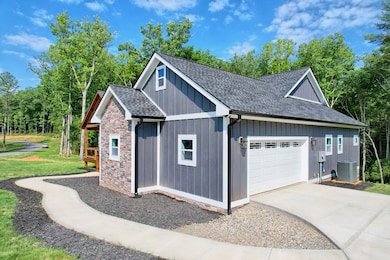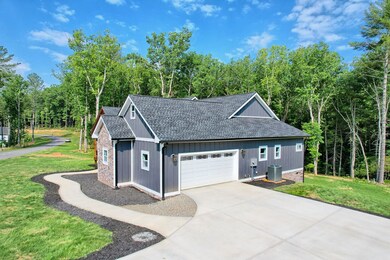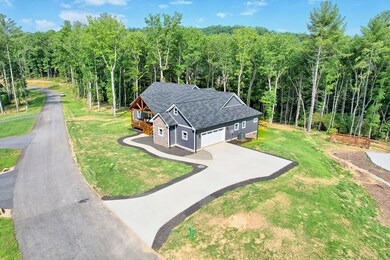
274 Oakwood Way Blairsville, GA 30512
Highlights
- New Construction
- Lake View
- Deck
- Gated Community
- Craftsman Architecture
- Outdoor Fireplace
About This Home
As of October 2024This home is located at 274 Oakwood Way, Blairsville, GA 30512 and is currently priced at $735,000, approximately $294 per square foot. This property was built in 2024. 274 Oakwood Way is a home located in Union County with nearby schools including Union County Primary School, Union County Elementary School, and Union County Middle School.
Last Agent to Sell the Property
Cozy Cove Realty Brokerage Phone: 7067452468 License #415165 Listed on: 01/01/2025
Home Details
Home Type
- Single Family
Est. Annual Taxes
- $283
Year Built
- Built in 2024 | New Construction
Lot Details
- 1.36 Acre Lot
Parking
- 2 Car Garage
- Driveway
- Open Parking
Property Views
- Lake
- Woods
- Mountain
Home Design
- Craftsman Architecture
- Frame Construction
- Shingle Roof
Interior Spaces
- 2,500 Sq Ft Home
- 1-Story Property
- Ceiling Fan
- 2 Fireplaces
- Vinyl Clad Windows
- Insulated Windows
- Window Screens
- Tile Flooring
- Crawl Space
- Laundry on main level
Kitchen
- Range
- Microwave
- Dishwasher
Bedrooms and Bathrooms
- 3 Bedrooms
Outdoor Features
- Deck
- Covered patio or porch
- Outdoor Fireplace
Utilities
- Central Heating and Cooling System
- Dual Heating Fuel
- Septic Tank
Listing and Financial Details
- Tax Lot 152
- Assessor Parcel Number 055 016 B152
Community Details
Overview
- Property has a Home Owners Association
- Highland Park Subdivision
Recreation
- Community Pool
Security
- Gated Community
Ownership History
Purchase Details
Similar Homes in Blairsville, GA
Home Values in the Area
Average Home Value in this Area
Purchase History
| Date | Type | Sale Price | Title Company |
|---|---|---|---|
| Warranty Deed | $55,000 | -- |
Property History
| Date | Event | Price | Change | Sq Ft Price |
|---|---|---|---|---|
| 01/01/2025 01/01/25 | For Sale | $820,000 | +11.6% | $328 / Sq Ft |
| 10/22/2024 10/22/24 | Sold | $735,000 | 0.0% | $294 / Sq Ft |
| 10/22/2024 10/22/24 | Sold | $735,000 | -0.7% | $294 / Sq Ft |
| 10/22/2024 10/22/24 | Pending | -- | -- | -- |
| 10/07/2024 10/07/24 | Pending | -- | -- | -- |
| 09/17/2024 09/17/24 | Price Changed | $740,000 | -2.6% | $296 / Sq Ft |
| 08/29/2024 08/29/24 | Price Changed | $760,000 | -2.6% | $304 / Sq Ft |
| 08/23/2024 08/23/24 | Price Changed | $780,000 | -2.3% | $312 / Sq Ft |
| 07/26/2024 07/26/24 | Price Changed | $798,000 | -2.7% | $319 / Sq Ft |
| 06/15/2024 06/15/24 | For Sale | $820,000 | -- | $328 / Sq Ft |
Tax History Compared to Growth
Tax History
| Year | Tax Paid | Tax Assessment Tax Assessment Total Assessment is a certain percentage of the fair market value that is determined by local assessors to be the total taxable value of land and additions on the property. | Land | Improvement |
|---|---|---|---|---|
| 2024 | $283 | $24,000 | $24,000 | $0 |
| 2023 | $293 | $24,000 | $24,000 | $0 |
| 2022 | $320 | $24,000 | $24,000 | $0 |
| 2021 | $252 | $16,000 | $16,000 | $0 |
| 2020 | $322 | $17,000 | $17,000 | $0 |
Agents Affiliated with this Home
-
David Kelaher
D
Seller's Agent in 2025
David Kelaher
Cozy Cove Realty
(954) 410-4098
7 in this area
10 Total Sales
-
Sarah Sisum
S
Seller Co-Listing Agent in 2025
Sarah Sisum
Cozy Cove Realty
(706) 835-7580
24 in this area
70 Total Sales
-
John Thomas

Buyer's Agent in 2025
John Thomas
RE/MAX
3 in this area
38 Total Sales
Map
Source: Northeast Georgia Board of REALTORS®
MLS Number: 412298
APN: 055-016-B152
- 0 Oakwood Way
- LT 153 Oakwood Way
- LOT 162 Oakwood Way
- Lot 163 Oakwood Way
- 17 Parkwood Ct
- 31 Clearview Ln Unit LOT 191
- LOT 87 Highpoint Trail
- LT 83 Highpoint Trail
- 481 Highpoint Trail
- 6.02 ac Ivy Log Gap Rd
- LT 29 Sharp Top Settlement
- Lt 18 the Hills at Queens Gap
- LT 171 Highland Park
- 7.07AC Eastridge Ct
- LT 43 Broad Water Ct
- 150 Newton Cir
- LOT44 Gray Eagle Ln
- Lot 118 Winding Ridge
- 69 Winding Ridge
- LOT 91 Winding Ridge

