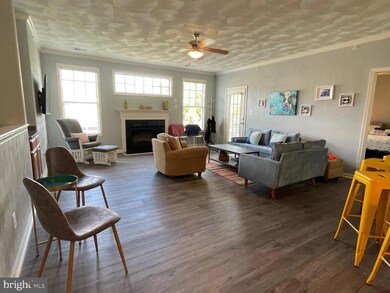274 Old Course Loop Cape Charles, VA 23310
Highlights
- Gated Community
- Pond
- Wood Flooring
- Golf Course View
- Transitional Architecture
- Main Floor Bedroom
About This Home
This home is located at 274 Old Course Loop, Cape Charles, VA 23310 and is currently priced at $3,350. This property was built in 2021. 274 Old Course Loop is a home located in Northampton County with nearby schools including Northampton High School and Cape Charles Christian School.
Listing Agent
(703) 382-9040 lance@winmaradvisory.com Winmar Advisory LLC License #0225068243 Listed on: 07/09/2025
Condo Details
Home Type
- Condominium
Year Built
- Built in 2021
HOA Fees
- $570 Monthly HOA Fees
Home Design
- Transitional Architecture
- Entry on the 2nd floor
- Slab Foundation
- Frame Construction
- Composition Roof
- Wood Siding
- Dryvit Stucco
Interior Spaces
- 2,007 Sq Ft Home
- Property has 1.5 Levels
- High Ceiling
- Ceiling Fan
- Recessed Lighting
- Gas Fireplace
- Window Treatments
- Dining Area
- Golf Course Views
Kitchen
- Eat-In Kitchen
- Gas Oven or Range
- Range Hood
- Microwave
- Dishwasher
- Kitchen Island
- Disposal
Flooring
- Wood
- Carpet
- Tile or Brick
Bedrooms and Bathrooms
- 3 Main Level Bedrooms
- En-Suite Bathroom
- Walk-In Closet
- 2 Full Bathrooms
Laundry
- Dryer
- Washer
Parking
- Driveway
- Paved Parking
Outdoor Features
- Pond
- Screened Patio
- Porch
Utilities
- Forced Air Zoned Heating and Cooling System
- Heating System Uses Natural Gas
- Heat Pump System
- Natural Gas Water Heater
Additional Features
- Accessible Kitchen
- Sprinkler System
Listing and Financial Details
- Residential Lease
- Security Deposit $3,350
- 2-Month Min and 24-Month Max Lease Term
- Available 1/1/26
Community Details
Overview
- Association fees include management, common area maintenance, lawn maintenance, exterior building maintenance, pool(s), recreation facility, reserve funds
- Low-Rise Condominium
Recreation
- Community Pool
Pet Policy
- Dogs and Cats Allowed
Security
- Gated Community
Map
Property History
| Date | Event | Price | List to Sale | Price per Sq Ft |
|---|---|---|---|---|
| 07/09/2025 07/09/25 | For Rent | $3,350 | -- | -- |
Source: Bright MLS
MLS Number: VANH2000054
APN: 90-11-274BO
- 219 Palmer Dr
- 21A Palmer Dr
- 217 Palmer Dr
- 209 Palmer Dr
- 213 Palmer Dr
- 504 Arnie's Loop Unit 3
- 502 Arnie's Loop Unit 4
- 812 Turnberry Arch
- 708 Prestwick Turn
- 815 Turnberry Arch
- 1 Martz Ct Unit 6
- 807 Turnberry Arch
- 4 Martz Ct
- 114 Old Course Loop
- 9 Deacon Ct
- 00 Burford Ct Unit 110
- 00 Burford Ct Unit 111
- 110 Creekside Ln Unit 12
- 124 Creekside Ln
- 25 Creekside Ln Unit 25
- 304 Troon Ct
- 320 Randolph Ave
- 219 Mason Ave
- 3410 Tower Hill Cir
- 26394 Culver St
- 29093 Arlington Rd
- 29106 Lankford Hwy Unit 139
- 29106 Lankford Hwy Unit 125
- 29106 Lankford Hwy Unit 129
- 29106 Lankford Hwy Unit 121
- 29106 Lankford Hwy Unit 131
- 29106 Lankford Hwy Unit 119
- 29106 Lankford Hwy Unit 101
- 29106 Lankford Hwy Unit 143
- 29106 Lankford Hwy Unit 123
- 29106 Lankford Hwy
- 7102 Martins Siding Ln
- 11249 Orange Rd
- 9077 Henderson Ln
- 532 Wolf Trap Ln
Ask me questions while you tour the home.







