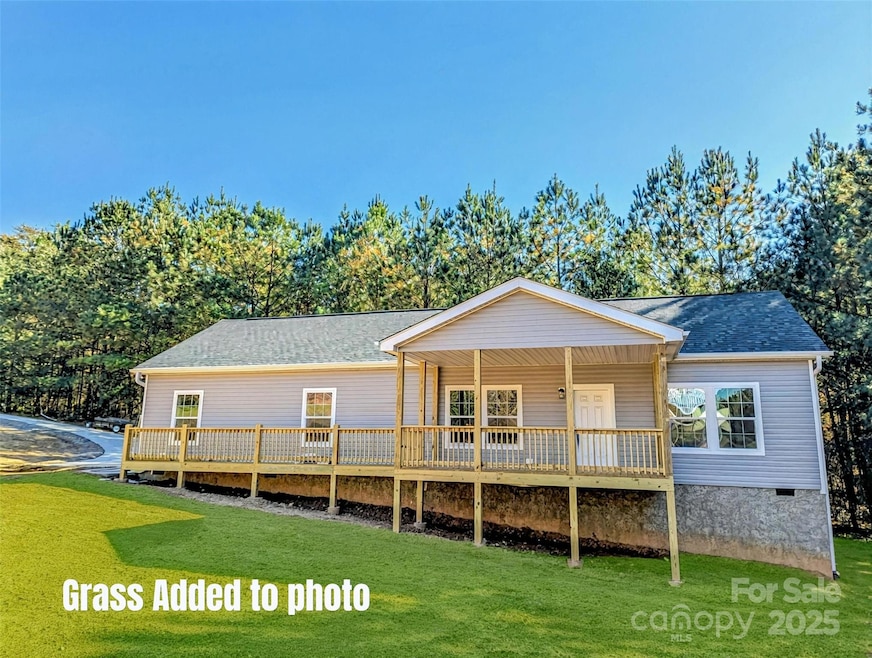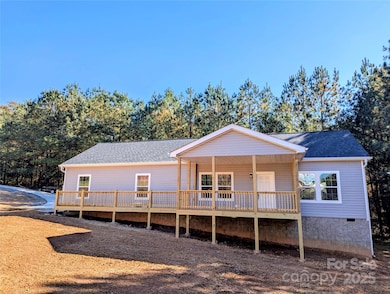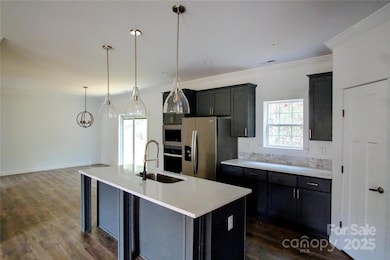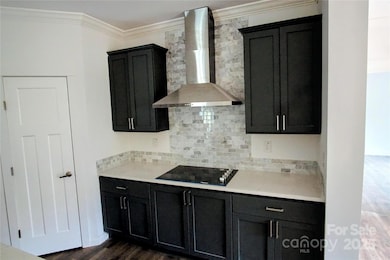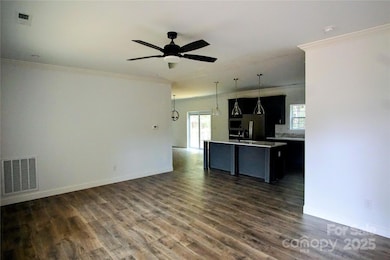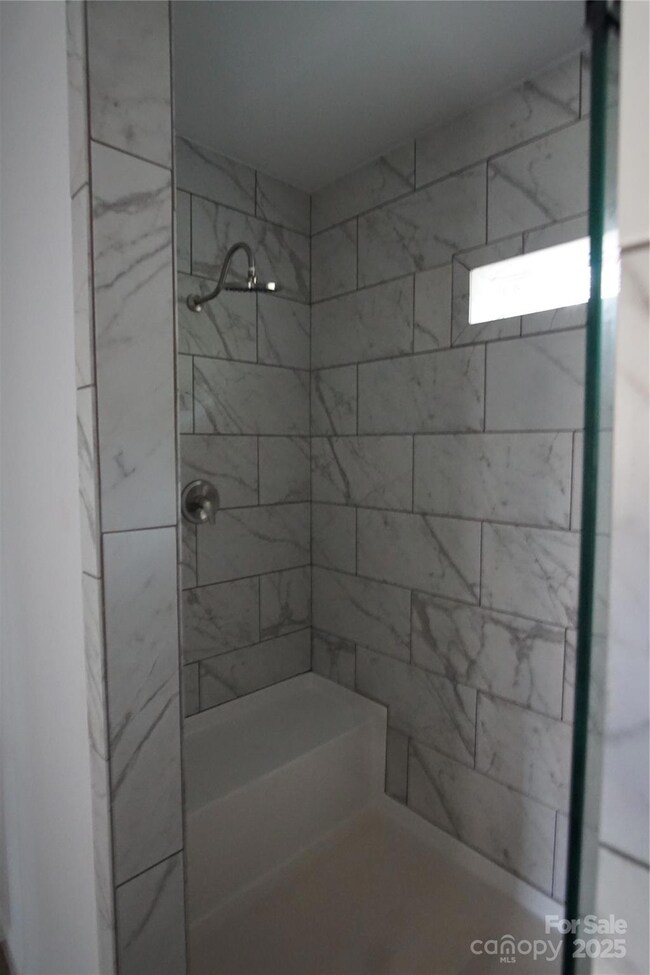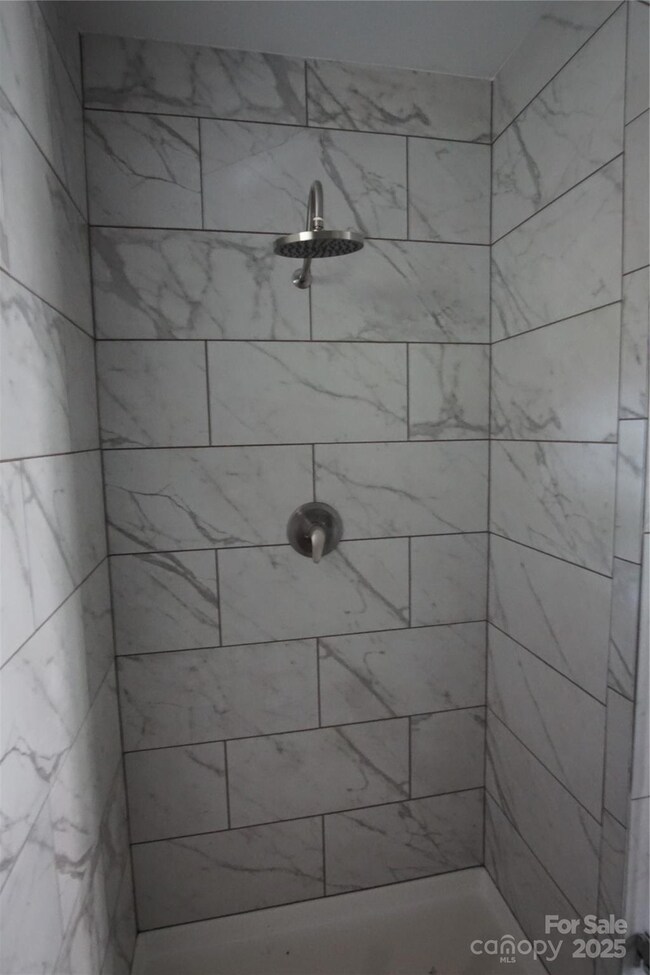274 Quail Hill Dr Rutherfordton, NC 28139
Estimated payment $1,988/month
Highlights
- New Construction
- Ranch Style House
- Covered Patio or Porch
- Deck
- No HOA
- Farmhouse Sink
About This Home
This brand-new single-level home offers exceptional privacy and peaceful surroundings while being conveniently located less than one mile from Rutherford Regional Hospital, Crestview Park, and the Purple Martin Greenway, and under two miles from Main Street. Inside, the gourmet kitchen is a true highlight—featuring a wall oven, electric cooktop, farmhouse sink, two pantries, and expansive quartz countertops ideal for cooking, meal prep, and entertaining. The home is finished with low-maintenance Luxury Vinyl Plank flooring throughout for a clean, modern look. The spacious primary suite includes an oversized walk-in closet and a luxurious tiled shower equipped with two individually controlled shower heads and a built-in bench. Enjoy outdoor living on the covered rear porch or the open deck, perfect for relaxing or hosting guests. Note: grass in exterior photos is an enhancement. Listing agent is the owner.
Listing Agent
EXP Realty LLC Brokerage Email: peter.cutler@exprealty.com License #312804 Listed on: 12/01/2025

Property Details
Home Type
- Modular Prefabricated Home
Est. Annual Taxes
- $145
Year Built
- Built in 2025 | New Construction
Lot Details
- Cleared Lot
- Additional Parcels
Parking
- Driveway
Home Design
- Ranch Style House
- Architectural Shingle Roof
- Vinyl Siding
Interior Spaces
- 1,700 Sq Ft Home
- Sliding Doors
- Crawl Space
- Laundry in Utility Room
Kitchen
- Built-In Oven
- Electric Oven
- Electric Cooktop
- Range Hood
- Plumbed For Ice Maker
- Dishwasher
- Farmhouse Sink
Bedrooms and Bathrooms
- 3 Main Level Bedrooms
- 2 Full Bathrooms
Outdoor Features
- Deck
- Covered Patio or Porch
Utilities
- Heat Pump System
- Electric Water Heater
Community Details
- No Home Owners Association
- Built by Mighty Fine Homes, LLC
- Quail Hill Subdivision
Listing and Financial Details
- Assessor Parcel Number 1646511
Map
Home Values in the Area
Average Home Value in this Area
Tax History
| Year | Tax Paid | Tax Assessment Tax Assessment Total Assessment is a certain percentage of the fair market value that is determined by local assessors to be the total taxable value of land and additions on the property. | Land | Improvement |
|---|---|---|---|---|
| 2025 | $145 | $15,000 | $15,000 | $0 |
| 2024 | $138 | $15,000 | $15,000 | $0 |
| 2023 | $178 | $15,000 | $15,000 | $0 |
| 2022 | $178 | $15,000 | $15,000 | $0 |
| 2021 | $171 | $15,000 | $15,000 | $0 |
| 2020 | $171 | $15,000 | $15,000 | $0 |
| 2019 | $171 | $15,000 | $15,000 | $0 |
| 2018 | $176 | $15,000 | $15,000 | $0 |
| 2016 | $176 | $15,000 | $15,000 | $0 |
| 2013 | -- | $15,000 | $15,000 | $0 |
Purchase History
| Date | Type | Sale Price | Title Company |
|---|---|---|---|
| Warranty Deed | $39,000 | None Listed On Document | |
| Warranty Deed | $23,500 | None Listed On Document | |
| Warranty Deed | $23,500 | None Listed On Document |
Source: Canopy MLS (Canopy Realtor® Association)
MLS Number: 4322920
APN: 1646511
- 141 Marys Ln
- 150 Marys Ln
- 124 Upper Gateway Cir
- 0 General Griffith Cir Unit 25
- 0 General Griffith Cir Unit 35 & 37 CAR4232985
- 00 General Griffith Cir Unit 31
- 0 Gray Ct Unit 56 & 55
- 191 Briarwood Dr
- 186 Tanner St
- Lot 59 Beechtree Cir
- 130 Briarwood Dr
- 130 Fairway Dr
- 170 Hodge St
- Lot 122 Pleasant Place
- Lot 125 Pleasant Place
- Lot 126 Pleasant Place
- 147 Anne St
- 134 Brightmore Cir
- 210 Lynch St
- Lot 130 Rosecommon Ln
- 142 Harris St
- 239 Maple St
- 131 Carriage Place Unit 1
- 147 Woodland Dr Unit 7
- 178 Big Island Rd
- 401 Duke St Unit 7
- 171 Butler Rd
- 476 Front Ridge Cir
- 262 Mountain View St
- 143 Luckado St
- 220 Arlington St
- 7135 Nc Hwy 108 None
- 2640 Chesnee Rd
- 404 Fairfield Rd
- 3093 Whispering Willows Ct
- 610 N Shamrock Ave
- 979 Howard Gap Rd
- 113 Haven Ln
- 196 Ridge Rd
- 51 E Howard St
