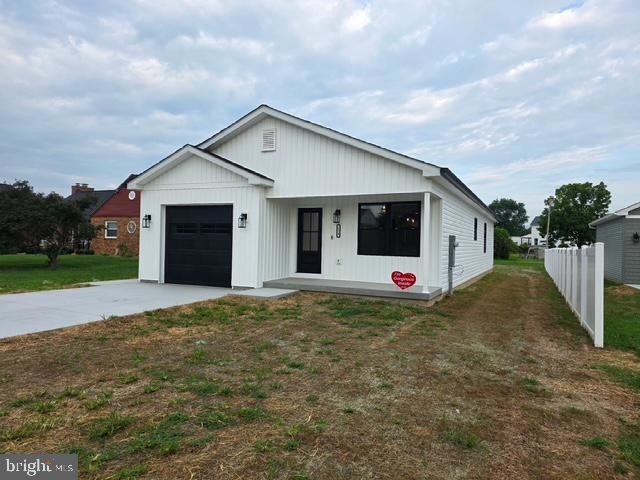
274 Royal Ave Strasburg, VA 22657
Estimated payment $2,057/month
Highlights
- New Construction
- Mountain View
- High Ceiling
- Open Floorplan
- Rambler Architecture
- No HOA
About This Home
New Construction in Strasburg! One level living at it's best!! Beautiful 1440 sq/ft Rancher with 3 beds & 2 full baths with attached 14x22 one car garage! One step from garage into house! With LEVEL concrete 2 car driveway and sidewalk! Tons of upgrades have been added to this home! The exterior features 5x15 concrete covered front porch with Ring camera & board batten! The lot is nice & level with a rear 8x10 concrete patio! The crawlspace has been professionally conditioned. The interior has full size Washer/ Dryer & Laundry tub with extra cabinets! The entire home flooring is LVP throughout for you pet lovers! The kitchen features GE Stainless appliances, Refrigerator w/water & Ice, Built-in Microwave, Dishwasher, Garbage Disposal, SS single bowl with pull faucet, Self cleaning Stove with all the bells and whistles, Granite counter tops, recessed & under cabinet lighting & a 6 foot Island w/power! Both bathrooms have Moen fixtures and Granite top vanities! The primary bath has a walk-in shower! The large living room has a raised ceiling with fan and recessed lighting! Also, all three bedrooms have ceiling fans. Multiple receptacles with manufacture USB ports! Fenced on two sides! Close to everything in town, shops, restaurants, doctors, town park and the Shenandoah river! Less than 5 minutes to I-81! One year builder warranty & NO HOA!! This one level home with easy access is a must see and won't last long!
Home Details
Home Type
- Single Family
Est. Annual Taxes
- $576
Year Built
- Built in 2025 | New Construction
Lot Details
- 7,405 Sq Ft Lot
- Downtown Location
- Partially Fenced Property
- Vinyl Fence
- Board Fence
- No Through Street
- Level Lot
- Open Lot
- Cleared Lot
- Back Yard
- Property is in excellent condition
- Property is zoned R-2
Parking
- 1 Car Direct Access Garage
- 2 Driveway Spaces
- Oversized Parking
- Free Parking
- Front Facing Garage
- Garage Door Opener
- Off-Street Parking
Home Design
- Rambler Architecture
- Permanent Foundation
- Batts Insulation
- Architectural Shingle Roof
- Vinyl Siding
- Concrete Perimeter Foundation
- Stick Built Home
Interior Spaces
- 1,440 Sq Ft Home
- Property has 1 Level
- Open Floorplan
- High Ceiling
- Ceiling Fan
- Recessed Lighting
- Vinyl Clad Windows
- Insulated Windows
- Window Screens
- Six Panel Doors
- Combination Dining and Living Room
- Laminate Flooring
- Mountain Views
Kitchen
- Self-Cleaning Oven
- Built-In Microwave
- Dishwasher
- Stainless Steel Appliances
- Kitchen Island
- Upgraded Countertops
- Disposal
Bedrooms and Bathrooms
- 3 Main Level Bedrooms
- 2 Full Bathrooms
Laundry
- Laundry on main level
- Dryer
- Washer
Home Security
- Exterior Cameras
- Fire and Smoke Detector
Outdoor Features
- Patio
- Exterior Lighting
- Porch
Schools
- Sandy Hook Elementary School
- Signal Knob Middle School
- Strasburg High School
Utilities
- Heat Pump System
- Vented Exhaust Fan
- 200+ Amp Service
- Electric Water Heater
- Municipal Trash
Additional Features
- Doors are 32 inches wide or more
- Energy-Efficient Windows
Community Details
- No Home Owners Association
- Built by CW's Construction L.L.C.
Listing and Financial Details
- Assessor Parcel Number 025A4 A 115
Map
Home Values in the Area
Average Home Value in this Area
Property History
| Date | Event | Price | Change | Sq Ft Price |
|---|---|---|---|---|
| 08/19/2025 08/19/25 | Price Changed | $369,500 | -2.6% | $257 / Sq Ft |
| 06/21/2025 06/21/25 | For Sale | $379,500 | -- | $264 / Sq Ft |
Similar Homes in Strasburg, VA
Source: Bright MLS
MLS Number: VASH2011334
- 368 Royal Ave
- 588 E King St
- 141 N Funk St
- 131 S Massanutten St
- 850 Virginia Cir
- 373 Walton St
- 397 Crim Dr
- 200 Stony Pointe Way
- 218 John Marshall Hwy
- 0 Pleasant View Dr Unit VASH118442
- 421 Dickerson Ln
- 201 Capon St
- TBD Sandy Hook Rd
- 449 E Fairchild Dr
- 565 Fulton Dr
- 410 Ash St
- 0 W King St Unit VASH2011194
- 0 Beacon Sunset Unit VASH2012084
- 391 Alsberry St
- 136 Crystal Place
- 927 Dutchess Cir
- 216 W King St Unit 2
- 110 Sophie St
- 826 Colley Block Rd
- 194 Oxbow Dr
- 203 Williams St
- 29 Signal Knob Cottage Dr
- 726 W 15th St
- 1298 Queens Hwy
- 326 W 11th St
- 1325 Stoney Bottom Rd
- 1202 N Royal Ave Unit A
- 915 N Royal Ave Unit A
- 415 Virginia Ave Unit A
- 1042 Laurel Grove Rd Unit Luxury Apartment for rent
- 207 Cloud St Unit 3
- 219 Cloud St Unit Front Royal Apartments
- 139 Steele Ave
- 114 Highlander Rd
- 113 Holt Ct






