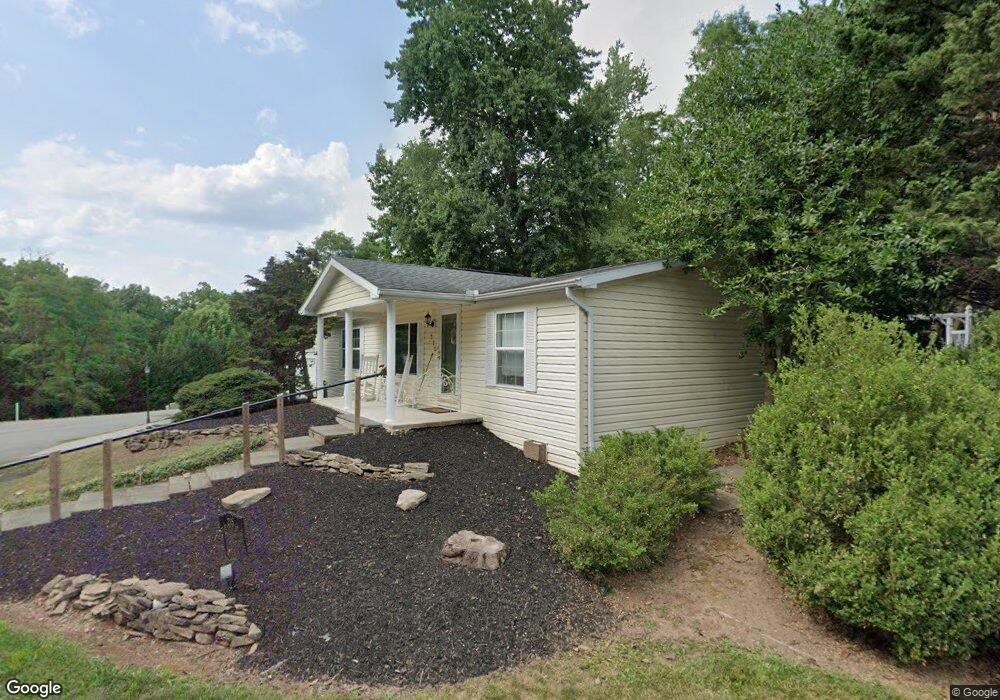274 Runaway Rd Abbottstown, PA 17301
2
Beds
2
Baths
2,268
Sq Ft
--
Built
About This Home
This home is located at 274 Runaway Rd, Abbottstown, PA 17301. 274 Runaway Rd is a home located in Adams County with nearby schools including New Oxford Senior High School and Paradise School.
Create a Home Valuation Report for This Property
The Home Valuation Report is an in-depth analysis detailing your home's value as well as a comparison with similar homes in the area
Home Values in the Area
Average Home Value in this Area
Tax History Compared to Growth
Map
Nearby Homes
- 278 Runaway Rd
- 702 Wind In the Willows
- 508 Beaver St
- 115 Creekland Dr Unit 4
- 134 Pleasant View Ct Unit 4
- 0 Beaver St
- 54 Fox Meadow Dr Unit 12
- 199 Kuhn Dr
- 206 E King St
- 226 E King St
- 510 W King St
- 39 Kuhn Fording Rd
- 43 Conewago Park Dr
- 70 Peepytown Rd
- 484 Brough Rd
- 334 Rolling Ln Unit 2
- 7435 Saint Patrick Ct Unit 6
- 7461 Saint Patrick Ct
- 7463 Saint Patrick Ct
- 7459 Saint Patrick Ct
- 208 Runaway Rd
- 216 Runaway Rd
- 1880 Pine Run Rd
- 122 Frog Pond Hollow Rd (No Land)
- 113 Frog Pond Hollow
- 225 Runaway Rd
- 118 Frog Pond Hollow
- 114 Frog Pond Hollow
- 109 Frog Pond Hollow
- 411 Jack In the Pulpit Ln
- 506 Musket Ridge Rd
- 110 Frog Pond Hollow
- 518 Musket Ridge Rd
- 312 Crystal Creek Crossing
- 235 Runaway Rd
- 316 Crystal Creek Crossing
- 106 Frog Pond Hollow
- 416 Jack In the Pulpit Ln
