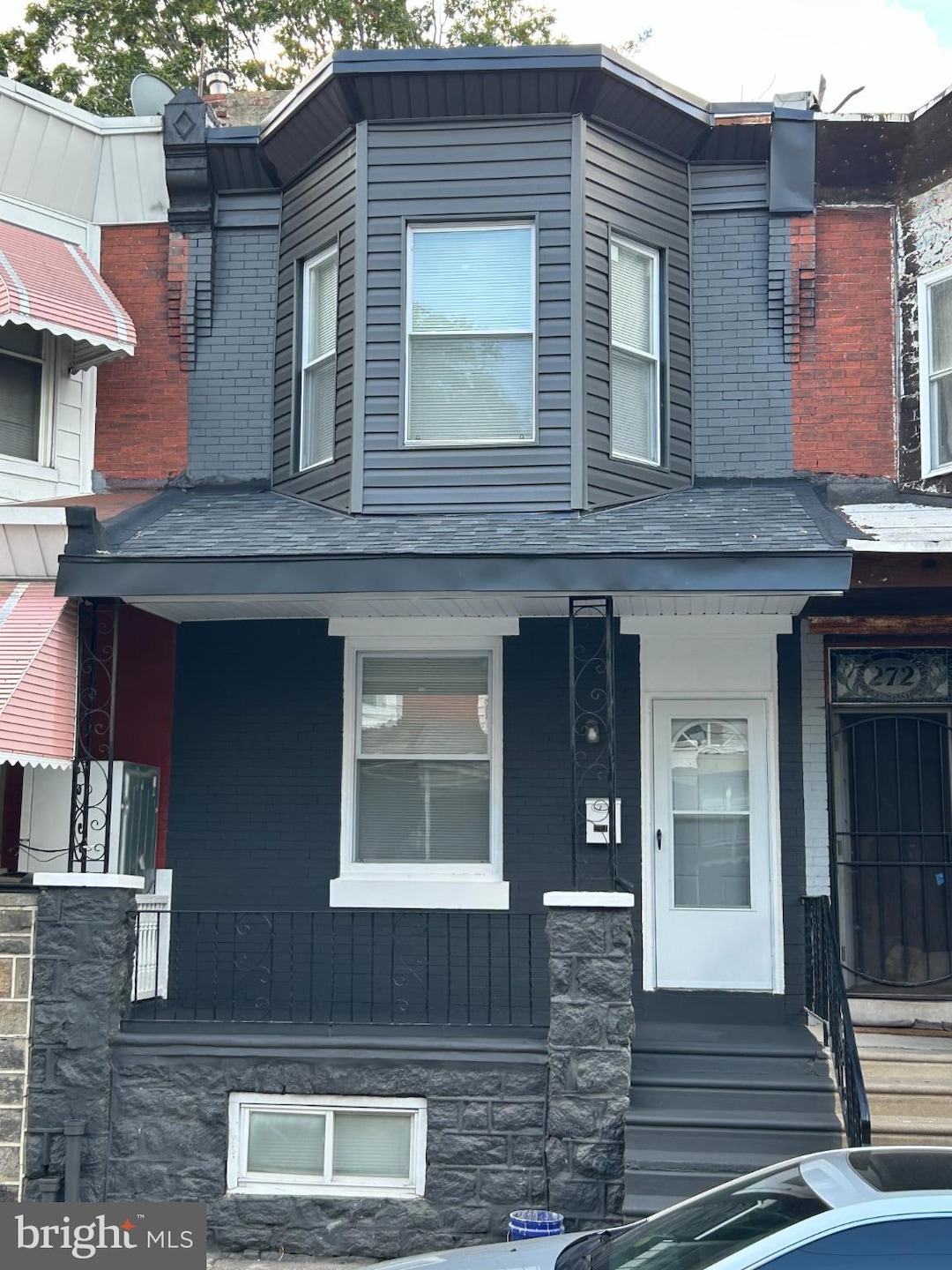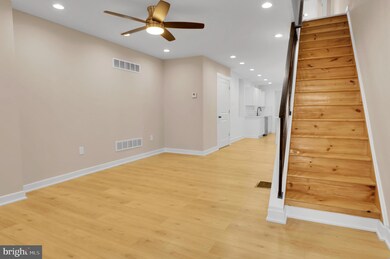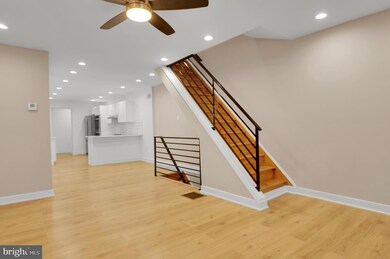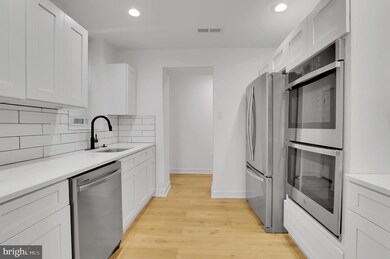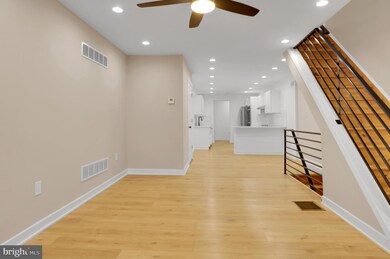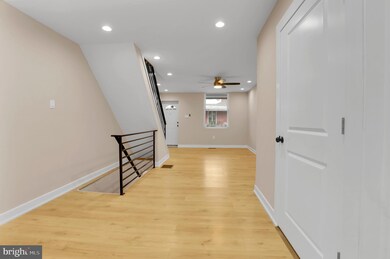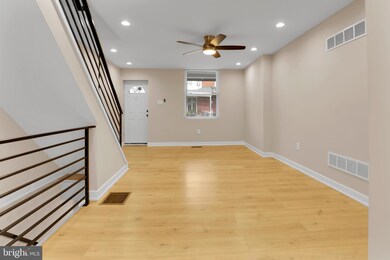274 S Alden St Philadelphia, PA 19139
Cobbs Creek NeighborhoodHighlights
- Open Floorplan
- No HOA
- Ceiling Fan
- Straight Thru Architecture
- Family Room Off Kitchen
- Hot Water Heating System
About This Home
Fully Renovated & Move-In Ready! 274 S Alden Street, a beautifully updated 3-bedroom, 1.5-bathroom interior row home in West Philadelphia. Thoughtfully renovated from top to bottom. Step inside to find a comfortable living room, a separate dining area, and a stylish new kitchen featuring an eat-in breakfast bar. The kitchen’s modern finishes, ample counter space, and storage make it both functional and inviting. Each bedroom is equipped with a ceiling fan, and the home offers a flexible laundry setup: enjoy a mini washer/dryer in the basement or take advantage of a credit toward installing laundry on the first floor. Out back, you’ll find a fenced rear patio—a private, low-maintenance outdoor space perfect for container gardening, grilling, or simply enjoying fresh air. Conveniently located near public transportation, neighborhood shops, and community amenities, this move-in-ready property is an excellent opportunity for a first-time buyer or investor. APPLICATION:
Application Fee $50
Total move in cost:$5,550
Townhouse Details
Home Type
- Townhome
Est. Annual Taxes
- $1,335
Year Built
- Built in 1925 | Remodeled in 2025
Lot Details
- 871 Sq Ft Lot
- Lot Dimensions are 15x66
Parking
- On-Street Parking
Home Design
- Straight Thru Architecture
- Traditional Architecture
- Brick Foundation
- Masonry
Interior Spaces
- Property has 2 Levels
- Open Floorplan
- Ceiling Fan
- Family Room Off Kitchen
- Dining Area
- Washer and Dryer Hookup
- Finished Basement
Kitchen
- Built-In Range
- Built-In Microwave
- Dishwasher
Bedrooms and Bathrooms
- 3 Bedrooms
Utilities
- Hot Water Heating System
- Natural Gas Water Heater
- Municipal Trash
- Community Sewer or Septic
Listing and Financial Details
- Residential Lease
- Security Deposit $3,700
- Requires 1 Month of Rent Paid Up Front
- Tenant pays for cable TV, cooking fuel, electricity, frozen waterpipe damage, gas, heat, hot water, insurance, pest control, snow removal, all utilities, water
- No Smoking Allowed
- 12-Month Min and 24-Month Max Lease Term
- Available 11/22/25
- $50 Application Fee
- Assessor Parcel Number 604268000
Community Details
Overview
- No Home Owners Association
- West Philadelphia Subdivision
Pet Policy
- No Pets Allowed
Map
Source: Bright MLS
MLS Number: PAPH2561936
APN: 604268000
- 5723 Delancey St
- 5719 Delancey St
- 5724 Spruce St
- 5736 Spruce St
- 5648 Pine St
- 5749 Osage Ave
- 5810 Delancey St
- 5640 Pine St
- 5763 Osage Ave
- 5807 Spruce St
- 274 76 S 58th St
- 5717 Addison St
- 5715 Addison St
- 5745 Addison St
- 5816 Pine St
- 5617 Spruce St
- 263 S Frazier St
- 435 S 57th St
- 320 S 56th St
- 272 S Frazier St
- 258 S Cecil St
- 5700 Delancey St
- 272 S Frazier St
- 274 S Frazier St
- 5713 Pine St
- 5634 Walnut St Unit 1ST FLOOR
- 5761 Osage Ave
- 428 S 57th St Unit SECTION 8 ONLY
- 114 S 58th St
- 5900 Pine St Unit 2
- 5921 Chancellor St
- 5700 Chestnut St Unit 3A
- 5748 Chestnut St Unit C
- 5744 Chestnut St Unit 1
- 434 S 56th St Unit A
- 5533 Walnut St Unit 2
- 5533 Walnut St Unit 1
- 5932 Walnut St
- 5514 Delancey St
- 5937 Osage Ave Unit A10
