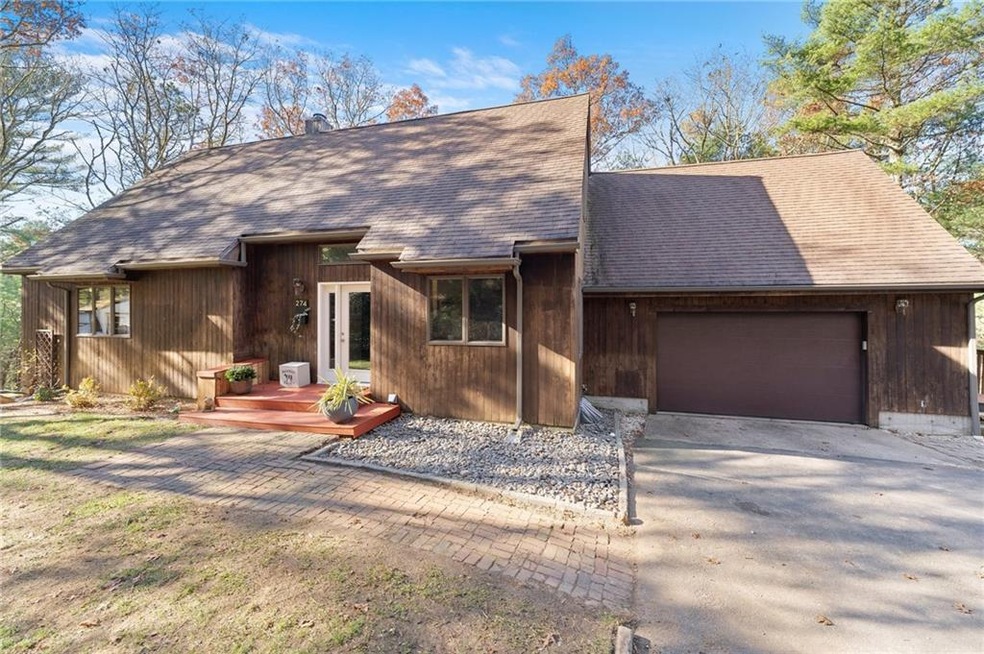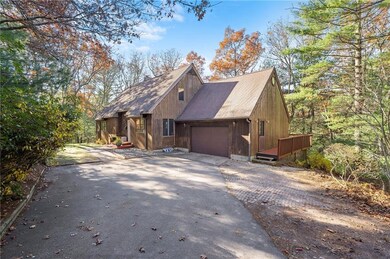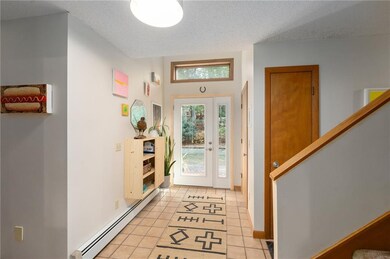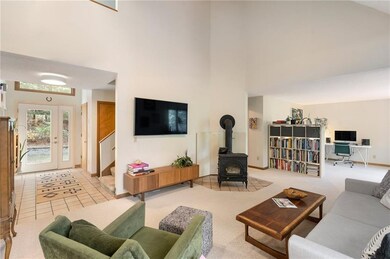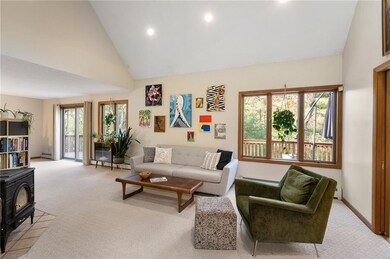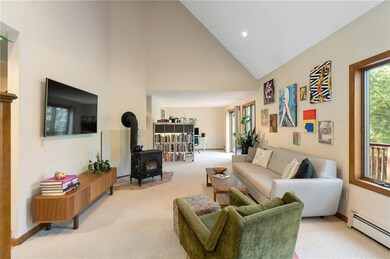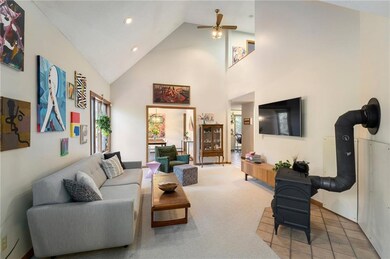
274 Shannock Rd Wakefield, RI 02879
Highlights
- 1.13 Acre Lot
- Contemporary Architecture
- Cathedral Ceiling
- Deck
- Wooded Lot
- Game Room
About This Home
As of April 2024Wonderful contemporary home surrounded by nature and set on a private 1.3 wooded acre lot just a short drive to everything! Designed by famed architect John "Jack" D. Bloodgood, a pioneer of modern home design, this home offers lots of natural light and a great floorplan flexible to meet a variety of lifestyles. The layout includes a great room and first floor primary bedroom and full bath. Upstairs you'll find 2 bedrooms, full bath, and loft area. The fantastic walk-out lower level offers finished space + office perfect setup for a studio, shop, rec. room, or even in-law potential! Additional features include an attached garage, wrap-around deck, formal dining room, 1st floor laundry, and more. Great location just north of Rt. 1 close to beaches, recreation, URI, and downtown Wakefield. (Please note property located at dead-end of private lane and shown by appointment only).
Last Agent to Sell the Property
Lighthouse Real Estate Group License #REB.0016227 Listed on: 11/26/2021
Home Details
Home Type
- Single Family
Est. Annual Taxes
- $5,362
Year Built
- Built in 1986
Lot Details
- 1.13 Acre Lot
- Wooded Lot
- Property is zoned R80
Parking
- 2 Car Attached Garage
- Garage Door Opener
- Driveway
Home Design
- Contemporary Architecture
- Wood Siding
- Concrete Perimeter Foundation
Interior Spaces
- 2-Story Property
- Cathedral Ceiling
- Thermal Windows
- Game Room
- Workshop
- Storage Room
- Utility Room
Kitchen
- <<OvenToken>>
- Range<<rangeHoodToken>>
- <<microwave>>
- Dishwasher
Flooring
- Carpet
- Laminate
- Ceramic Tile
- Vinyl
Bedrooms and Bathrooms
- 3 Bedrooms
- 2 Full Bathrooms
- <<tubWithShowerToken>>
Laundry
- Dryer
- Washer
Partially Finished Basement
- Walk-Out Basement
- Basement Fills Entire Space Under The House
Outdoor Features
- Deck
- Patio
- Outbuilding
Location
- Property near a hospital
Utilities
- No Cooling
- Heating System Uses Oil
- Heating System Uses Wood
- Baseboard Heating
- Heating System Uses Steam
- Private Water Source
- Well
- High-Efficiency Water Heater
- Septic Tank
Community Details
- Recreation Facilities
Listing and Financial Details
- Tax Lot 19
- Assessor Parcel Number 274ESHANNOCKRDSKNG
Ownership History
Purchase Details
Home Financials for this Owner
Home Financials are based on the most recent Mortgage that was taken out on this home.Similar Homes in the area
Home Values in the Area
Average Home Value in this Area
Purchase History
| Date | Type | Sale Price | Title Company |
|---|---|---|---|
| Warranty Deed | $470,000 | None Available |
Mortgage History
| Date | Status | Loan Amount | Loan Type |
|---|---|---|---|
| Open | $446,500 | Purchase Money Mortgage | |
| Previous Owner | $4,537 | Stand Alone Refi Refinance Of Original Loan | |
| Previous Owner | $70,000 | No Value Available |
Property History
| Date | Event | Price | Change | Sq Ft Price |
|---|---|---|---|---|
| 04/26/2024 04/26/24 | Sold | $545,000 | -10.5% | $256 / Sq Ft |
| 03/29/2024 03/29/24 | Pending | -- | -- | -- |
| 02/22/2024 02/22/24 | Price Changed | $609,000 | -3.2% | $286 / Sq Ft |
| 02/09/2024 02/09/24 | For Sale | $629,000 | +33.8% | $295 / Sq Ft |
| 12/29/2021 12/29/21 | Sold | $470,000 | +4.7% | $177 / Sq Ft |
| 11/29/2021 11/29/21 | Pending | -- | -- | -- |
| 11/26/2021 11/26/21 | For Sale | $449,000 | +8.2% | $169 / Sq Ft |
| 10/16/2020 10/16/20 | Sold | $415,000 | -3.5% | $195 / Sq Ft |
| 09/16/2020 09/16/20 | Pending | -- | -- | -- |
| 07/17/2020 07/17/20 | For Sale | $429,900 | +31.3% | $202 / Sq Ft |
| 08/31/2017 08/31/17 | Sold | $327,500 | 0.0% | $106 / Sq Ft |
| 08/01/2017 08/01/17 | Pending | -- | -- | -- |
| 05/16/2017 05/16/17 | For Sale | $327,500 | -- | $106 / Sq Ft |
Tax History Compared to Growth
Tax History
| Year | Tax Paid | Tax Assessment Tax Assessment Total Assessment is a certain percentage of the fair market value that is determined by local assessors to be the total taxable value of land and additions on the property. | Land | Improvement |
|---|---|---|---|---|
| 2024 | $5,276 | $477,500 | $151,800 | $325,700 |
| 2023 | $5,276 | $477,500 | $151,800 | $325,700 |
| 2022 | $5,229 | $477,500 | $151,800 | $325,700 |
| 2021 | $5,362 | $371,100 | $125,200 | $245,900 |
| 2020 | $5,362 | $371,100 | $125,200 | $245,900 |
| 2019 | $5,362 | $371,100 | $125,200 | $245,900 |
| 2018 | $5,151 | $328,500 | $127,400 | $201,100 |
| 2017 | $5,029 | $328,500 | $127,400 | $201,100 |
| 2016 | $4,957 | $328,500 | $127,400 | $201,100 |
| 2015 | $4,945 | $318,600 | $120,000 | $198,600 |
| 2014 | $4,633 | $299,300 | $120,000 | $179,300 |
Agents Affiliated with this Home
-
Amy Bedard

Seller's Agent in 2024
Amy Bedard
Transitions Realty
(508) 212-2624
1 in this area
60 Total Sales
-
Laura Gessman

Buyer's Agent in 2024
Laura Gessman
RI Real Estate Services
(401) 714-2076
1 in this area
28 Total Sales
-
William Litvin

Seller's Agent in 2021
William Litvin
Lighthouse Real Estate Group
(401) 935-9612
8 in this area
54 Total Sales
-
Karen Follett

Buyer's Agent in 2021
Karen Follett
Mott & Chace Sotheby's Intl.
(401) 789-8899
4 in this area
32 Total Sales
-
Nancy Shanahan

Seller's Agent in 2020
Nancy Shanahan
RI Real Estate Services
(401) 323-6304
3 in this area
28 Total Sales
-
Nicole Maine

Buyer's Agent in 2020
Nicole Maine
Lila Delman Compass
(401) 848-2101
5 in this area
25 Total Sales
Map
Source: State-Wide MLS
MLS Number: 1299156
APN: SKIN-007801-000000-000019
- 60 Birdie Ct
- 106 White Pines Trail
- 20 Castle Rock Dr Unit D
- 20 Castle Rock Dr
- 3574 Post Rd
- 16 Castle Rock Dr Unit D
- 107 Chickadee Ln Unit A25
- 109 Chickadee Ln
- 109 Chickadee Ln Unit A24
- 0 Old Post Rd
- 5 Kingsland Ct Unit D
- 22 Fescue Ln
- 40 Kingsland Ct Unit 2B
- 45 Fescue Ln
- 146 Balsam Rd
- 143 Juniper Rd
- 594 S Shore Village Blvd Unit E2
- 223 Mautucket Rd
- 259 Green Hill Beach Rd
- 116 Balsam Rd
