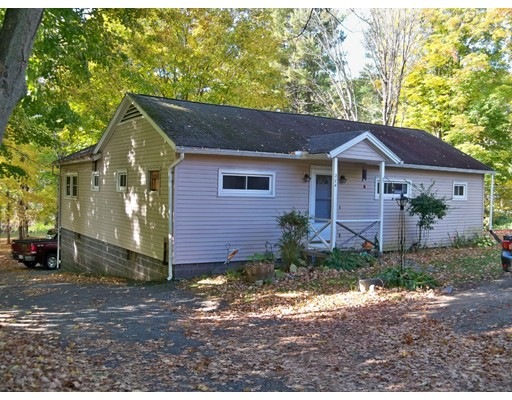
274 Shelburne Rd Greenfield, MA 01301
About This Home
As of August 2022Well built ranch home set back from the street on an acre of land. Just minutes to Rt. 2, I91, shopping and the community college. The main floor features an unique floor plan with two good sizes bedrooms and an oversized living room with a working fireplace. The full walkout basement practically doubles your usable living space with two heat zones and a half bath. Approved Short Sale.
Last Agent to Sell the Property
John Stevens
Yankee Realty License #452507635 Listed on: 09/04/2015
Last Buyer's Agent
John Graves
Ruggeri Real Estate License #452506319
Home Details
Home Type
Single Family
Est. Annual Taxes
$4,608
Year Built
1950
Lot Details
0
Listing Details
- Lot Description: Paved Drive, Shared Drive, Gentle Slope, Level
- Other Agent: 1.00
- Special Features: 12
- Property Sub Type: Detached
- Year Built: 1950
Interior Features
- Appliances: Range, Refrigerator
- Fireplaces: 1
- Has Basement: Yes
- Fireplaces: 1
- Number of Rooms: 5
- Electric: Circuit Breakers
- Flooring: Wood, Vinyl, Wall to Wall Carpet
- Insulation: Full
- Interior Amenities: Cable Available, Whole House Fan
- Basement: Full, Partially Finished, Walk Out, Interior Access
Exterior Features
- Roof: Asphalt/Fiberglass Shingles
- Construction: Frame
- Exterior: Vinyl
- Foundation: Concrete Block
Garage/Parking
- Parking: Off-Street
- Parking Spaces: 4
Utilities
- Cooling: None
- Heating: Hot Water Baseboard, Oil
- Hot Water: Electric
- Utility Connections: for Electric Oven, for Electric Dryer, Washer Hookup
Lot Info
- Assessor Parcel Number: M:0R25 B:0022 L:0
Ownership History
Purchase Details
Purchase Details
Purchase Details
Home Financials for this Owner
Home Financials are based on the most recent Mortgage that was taken out on this home.Purchase Details
Home Financials for this Owner
Home Financials are based on the most recent Mortgage that was taken out on this home.Similar Home in Greenfield, MA
Home Values in the Area
Average Home Value in this Area
Purchase History
| Date | Type | Sale Price | Title Company |
|---|---|---|---|
| Quit Claim Deed | -- | None Available | |
| Quit Claim Deed | -- | None Available | |
| Quit Claim Deed | -- | None Available | |
| Quit Claim Deed | -- | None Available | |
| Quit Claim Deed | -- | None Available | |
| Quit Claim Deed | -- | None Available | |
| Not Resolvable | $125,000 | -- | |
| Deed | $165,000 | -- | |
| Deed | $165,000 | -- |
Mortgage History
| Date | Status | Loan Amount | Loan Type |
|---|---|---|---|
| Open | $19,800 | Credit Line Revolving | |
| Previous Owner | $235,000 | Purchase Money Mortgage | |
| Previous Owner | $125,000 | Credit Line Revolving | |
| Previous Owner | $162,830 | FHA | |
| Previous Owner | $163,706 | No Value Available | |
| Previous Owner | $156,750 | Purchase Money Mortgage | |
| Previous Owner | $102,000 | No Value Available |
Property History
| Date | Event | Price | Change | Sq Ft Price |
|---|---|---|---|---|
| 08/16/2022 08/16/22 | Sold | $255,000 | +4.1% | $197 / Sq Ft |
| 06/28/2022 06/28/22 | Pending | -- | -- | -- |
| 06/22/2022 06/22/22 | For Sale | $245,000 | +96.0% | $190 / Sq Ft |
| 10/30/2015 10/30/15 | Sold | $125,000 | -7.4% | $106 / Sq Ft |
| 09/04/2015 09/04/15 | Pending | -- | -- | -- |
| 09/04/2015 09/04/15 | For Sale | $135,000 | -- | $115 / Sq Ft |
Tax History Compared to Growth
Tax History
| Year | Tax Paid | Tax Assessment Tax Assessment Total Assessment is a certain percentage of the fair market value that is determined by local assessors to be the total taxable value of land and additions on the property. | Land | Improvement |
|---|---|---|---|---|
| 2025 | $4,608 | $235,600 | $82,500 | $153,100 |
| 2024 | $4,531 | $222,200 | $70,200 | $152,000 |
| 2023 | $4,127 | $210,000 | $70,200 | $139,800 |
| 2022 | $4,283 | $191,900 | $70,300 | $121,600 |
| 2021 | $4,279 | $184,300 | $74,300 | $110,000 |
| 2020 | $3,974 | $173,300 | $74,300 | $99,000 |
| 2019 | $3,660 | $163,700 | $64,700 | $99,000 |
| 2018 | $3,596 | $160,300 | $63,500 | $96,800 |
| 2017 | $3,483 | $160,300 | $63,500 | $96,800 |
| 2016 | $3,446 | $158,000 | $63,500 | $94,500 |
| 2015 | $3,505 | $155,700 | $65,100 | $90,600 |
| 2014 | $3,197 | $155,700 | $65,100 | $90,600 |
Agents Affiliated with this Home
-
K
Seller's Agent in 2022
Kaitlyn Giard
Cohn & Company
(413) 772-0105
5 in this area
35 Total Sales
-

Buyer's Agent in 2022
Susan Renfrew
Renfrew Real Estate
(413) 773-1058
12 in this area
28 Total Sales
-
J
Seller's Agent in 2015
John Stevens
Yankee Realty
-
J
Buyer's Agent in 2015
John Graves
Ruggeri Real Estate
Map
Source: MLS Property Information Network (MLS PIN)
MLS Number: 71898807
APN: GREE-000025R-000022
- 25 Keegan Ln Unit 5C
- 23 Robbins Rd
- 414 Mohawk Trail
- 115 S Shelburne Rd
- 34 Princeton Terrace Unit 34 B
- 12 Western Ave
- 46 Colrain St
- 11 Colrain St
- 36 West St
- 22 Conway Dr
- 169 Old Albany Rd
- 166 S Shelburne Rd
- 7 Phillips St
- 104 Wells St
- 40 Allen St
- 283 Chapman St
- 185 Davis St
- 88 Deerfield St
- 205 Davis St
- 16-18 Armory St
