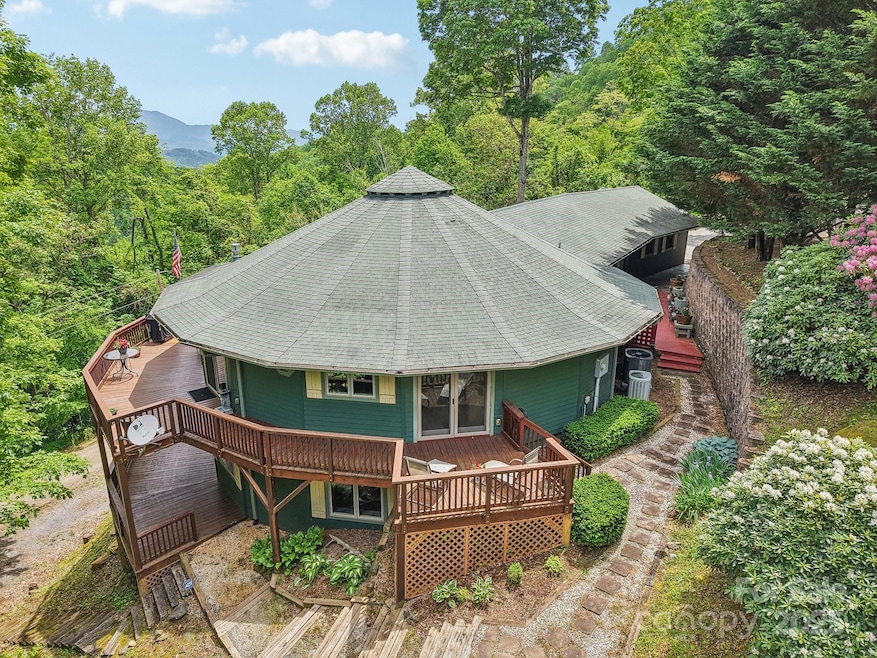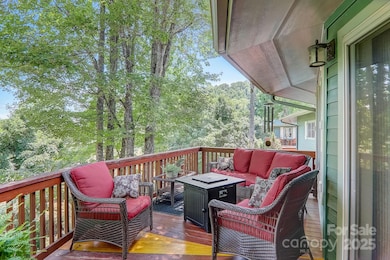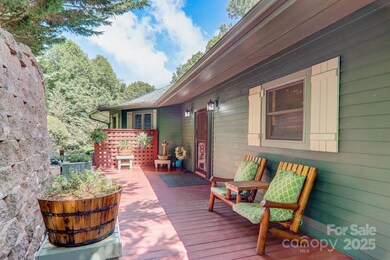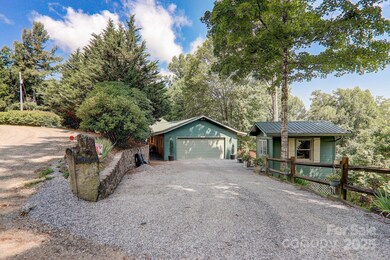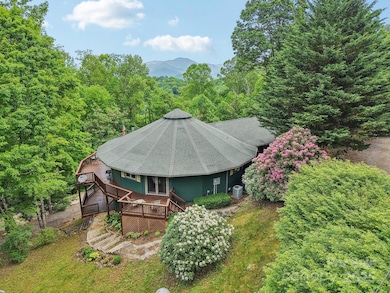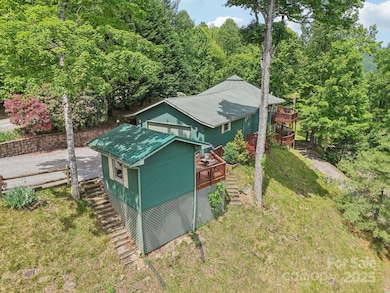
274 Slippery Rock Rd Waynesville, NC 28785
Estimated payment $4,679/month
Highlights
- Open Floorplan
- Deck
- Private Lot
- Mountain View
- Contemporary Architecture
- Wood Flooring
About This Home
Perched above 3600 ft in the private, gated community of Cataloochee Ranch Estates, this custom-built round home is a true mountain escape. Enjoy main-level living with an open floor plan, gas fireplace, spacious kitchen with granite tops, stainless appliances, and double oven. The primary suite and laundry are on the main floor, along with a private office. The lower level offers a cozy family room with a fireplace, built-ins, custom bar, 2 bedrooms, and a full bath. Take in the natural beauty from two levels of decking. The home includes a large workshop, a 2-car garage, and a detached outbuilding for storage. A lower drive adds space for guest parking or an RV. Built with Marvin windows, 2x6 construction, and a newer heat pump for energy efficiency. Some furnishings are available. Peaceful, private, and designed for comfort, this home blends unique design with mountain serenity and distant, layered mountain views that change with the seasons.
Listing Agent
Better Homes and Gardens Real Estate Heritage Brokerage Email: MRE@BHGHeritage.com License #234136 Listed on: 05/22/2025

Co-Listing Agent
Better Homes and Gardens Real Estate Heritage Brokerage Email: MRE@BHGHeritage.com License #353023
Home Details
Home Type
- Single Family
Year Built
- Built in 2006
Lot Details
- Private Lot
HOA Fees
- $75 Monthly HOA Fees
Parking
- 2 Car Attached Garage
- Driveway
Home Design
- Contemporary Architecture
- Circular Home
- Hardboard
Interior Spaces
- 1-Story Property
- Open Floorplan
- Built-In Features
- Insulated Windows
- Entrance Foyer
- Family Room with Fireplace
- Living Room with Fireplace
- Mountain Views
- Washer
Kitchen
- Double Oven
- Microwave
- Dishwasher
Flooring
- Wood
- Tile
Bedrooms and Bathrooms
Finished Basement
- Walk-Out Basement
- Basement Fills Entire Space Under The House
- Interior and Exterior Basement Entry
- Natural lighting in basement
Outdoor Features
- Deck
- Outbuilding
Schools
- Jonathan Valley Elementary School
- Waynesville Middle School
- Tuscola High School
Utilities
- Forced Air Zoned Heating and Cooling System
- Heat Pump System
- Shared Well
- Electric Water Heater
- Septic Tank
Community Details
- Cataloochee Ranch Estates Subdivision
- Mandatory home owners association
Listing and Financial Details
- Assessor Parcel Number 7699-85-5477
Map
Home Values in the Area
Average Home Value in this Area
Tax History
| Year | Tax Paid | Tax Assessment Tax Assessment Total Assessment is a certain percentage of the fair market value that is determined by local assessors to be the total taxable value of land and additions on the property. | Land | Improvement |
|---|---|---|---|---|
| 2025 | -- | $465,400 | $63,400 | $402,000 |
| 2024 | $3,044 | $465,400 | $63,400 | $402,000 |
| 2023 | $3,044 | $465,400 | $63,400 | $402,000 |
| 2022 | $2,975 | $465,400 | $63,400 | $402,000 |
| 2021 | $2,975 | $465,400 | $63,400 | $402,000 |
| 2020 | $2,410 | $343,700 | $31,800 | $311,900 |
| 2019 | $2,415 | $343,700 | $31,800 | $311,900 |
| 2018 | $2,415 | $343,700 | $31,800 | $311,900 |
| 2017 | $2,415 | $343,700 | $0 | $0 |
| 2016 | $2,283 | $333,200 | $0 | $0 |
| 2015 | $2,283 | $333,200 | $0 | $0 |
| 2014 | $2,129 | $333,200 | $0 | $0 |
Property History
| Date | Event | Price | Change | Sq Ft Price |
|---|---|---|---|---|
| 05/22/2025 05/22/25 | For Sale | $775,000 | -- | $254 / Sq Ft |
Purchase History
| Date | Type | Sale Price | Title Company |
|---|---|---|---|
| Deed | $32,000 | -- |
Mortgage History
| Date | Status | Loan Amount | Loan Type |
|---|---|---|---|
| Open | $293,500 | New Conventional | |
| Closed | $369,000 | Construction |
Similar Homes in Waynesville, NC
Source: Canopy MLS (Canopy Realtor® Association)
MLS Number: 4261603
APN: 7699-85-5477
- 125 Lasso Ln
- 125 Lasso Ln Unit 304
- Lot 515 Curry Comb Trail
- Lot 513 Curry Comb Trail
- 00 Pitch Fork Cove Unit 525
- 508 Slippery Rock Rd
- Lot 507 Slippery Rock Rd
- Lot 303 Slippery Rock Rd
- 976 Slippery Rock Rd
- 2977 Heath Peak Rd
- 9999 Cisco Cove Unit R5
- 282 Vireo Ln
- 89 Palomino Rd
- 572 Multiflora Way
- 00 Jenkins Rd
- TBD Live Oak Loop Unit 28
- TBD Live Oak Loop Unit 64
- TBD Live Oak Loop Unit 65
- TBD Live Oak Loop Unit 66
- TBD Live Oak Loop Unit 67
