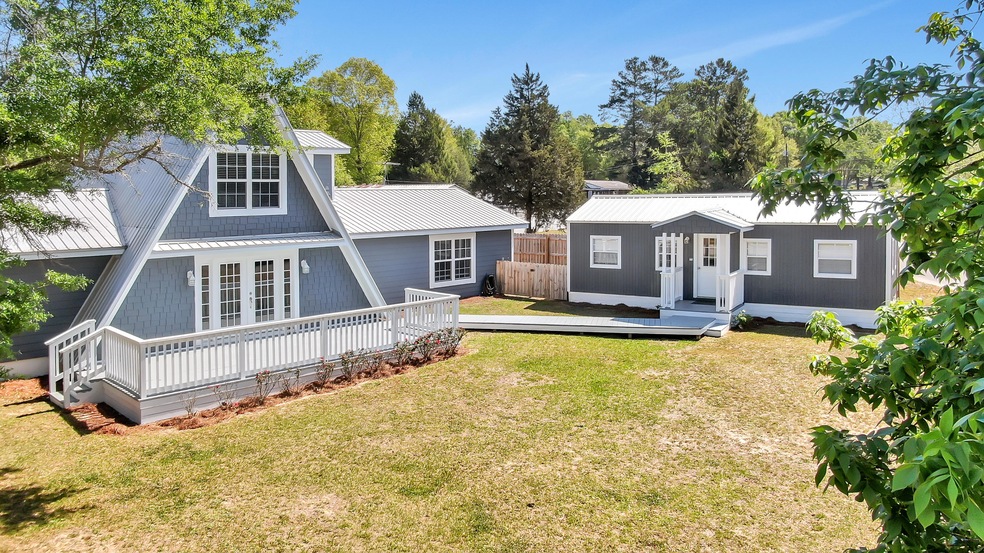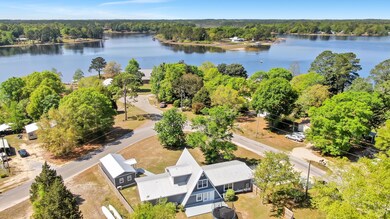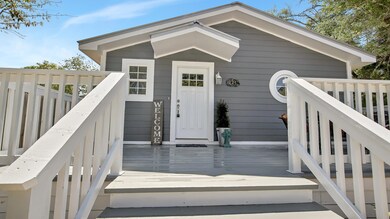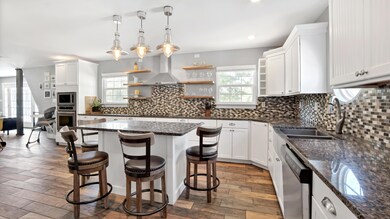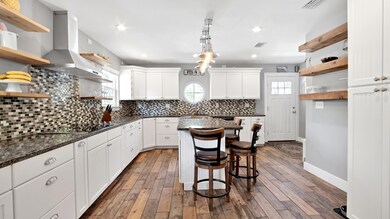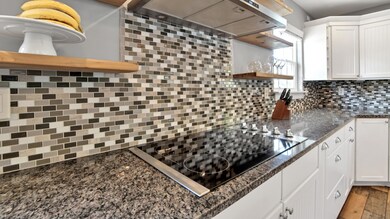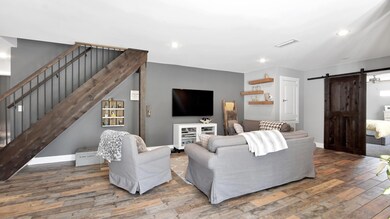
274 Vanderheide Rd Defuniak Springs, FL 32433
Estimated Value: $400,000 - $488,000
Highlights
- Waterfront Community
- Lake View
- Deck
- Community Boat Launch
- A-Frame Home
- Main Floor Primary Bedroom
About This Home
As of May 2020With a Cape Cod feel, nearly 3000sf with lake views, 5 beds/3 full baths PLUS a separate 600sf home office building (or teenage hangout?!). Only 800 original sq ft - the remainder was constructed in 2015 & all was renovated perfectly on trend w/ the latest materials & design. Custom everything, including reclaimed wood columns & shelves from an old beach house. Amazing kitchen w/ island & expansive granite counters & cabinets & touch-activated faucet. Downstairs is a sizable master suite w/ slipper soaking tub, 4x5 custom tiled shower complete with body sprays & his/hers closets & custom built-ins. Two more beds/1 bath down - with 2 beds/1 bath up. This home is light and bright & made for a family! Fenced yard & boat launch down the street too. Home is 2916sf and home office is 512sf.
Last Agent to Sell the Property
ecn.rets.e3578
ecn.rets.RETS_OFFICE Listed on: 04/22/2020
Home Details
Home Type
- Single Family
Est. Annual Taxes
- $1,372
Year Built
- Built in 1981 | Remodeled
Lot Details
- 0.39 Acre Lot
- Lot Dimensions are 112x150
- Property fronts a county road
- Back Yard Fenced
- Level Lot
- Cleared Lot
- Property is zoned County, Resid Single
Home Design
- A-Frame Home
- Frame Construction
- Metal Roof
- Cement Board or Planked
Interior Spaces
- 3,428 Sq Ft Home
- 2-Story Property
- Shelving
- Ceiling Fan
- Recessed Lighting
- Double Pane Windows
- Great Room
- Home Office
- Lake Views
- Fire and Smoke Detector
Kitchen
- Walk-In Pantry
- Double Oven
- Cooktop
- Microwave
- Freezer
- Ice Maker
- Dishwasher
- Kitchen Island
Flooring
- Wall to Wall Carpet
- Tile
Bedrooms and Bathrooms
- 5 Bedrooms
- Primary Bedroom on Main
- En-Suite Primary Bedroom
- 3 Full Bathrooms
- Dual Vanity Sinks in Primary Bathroom
- Separate Shower in Primary Bathroom
Laundry
- Laundry Room
- Exterior Washer Dryer Hookup
Outdoor Features
- Deck
- Separate Outdoor Workshop
Schools
- West Defuniak Elementary School
- Walton Middle School
- Walton High School
Utilities
- Multiple cooling system units
- Central Heating
- Private Company Owned Well
- Well
- Tankless Water Heater
- Multiple Water Heaters
- Septic Tank
- Cable TV Available
Listing and Financial Details
- Assessor Parcel Number 10-3N-19-19740-00B-0150
Community Details
Overview
- Juniper East Subdivision
Recreation
- Community Boat Launch
- Waterfront Community
Ownership History
Purchase Details
Home Financials for this Owner
Home Financials are based on the most recent Mortgage that was taken out on this home.Purchase Details
Home Financials for this Owner
Home Financials are based on the most recent Mortgage that was taken out on this home.Purchase Details
Purchase Details
Purchase Details
Purchase Details
Purchase Details
Home Financials for this Owner
Home Financials are based on the most recent Mortgage that was taken out on this home.Purchase Details
Home Financials for this Owner
Home Financials are based on the most recent Mortgage that was taken out on this home.Similar Homes in Defuniak Springs, FL
Home Values in the Area
Average Home Value in this Area
Purchase History
| Date | Buyer | Sale Price | Title Company |
|---|---|---|---|
| Anderson Lisa A | $293,000 | Old South Land Title | |
| Hicks Eric S | -- | Bradley Title Llc | |
| Wicks Eric | -- | Attorney | |
| Hicks Eric Mikkeline Hicks | $100 | -- | |
| The Bank Of New York Mellon | $175,200 | Attorney | |
| Massey Bobby D | $13,000 | None Available | |
| Hicks Eric | $28,000 | None Available | |
| Hicks Vicki D | -- | None Available | |
| Hicks Steve | $54,000 | Associated Land Title Group | |
| Donaldson Daniel B | $50,000 | Accu Title |
Mortgage History
| Date | Status | Borrower | Loan Amount |
|---|---|---|---|
| Open | Anderson Lisa A | $293,000 | |
| Previous Owner | Hicks Eric S | $120,000 | |
| Previous Owner | Hicks Steve | $48,600 | |
| Previous Owner | Donaldson Daniel B | $50,000 |
Property History
| Date | Event | Price | Change | Sq Ft Price |
|---|---|---|---|---|
| 05/22/2020 05/22/20 | Sold | $293,000 | 0.0% | $85 / Sq Ft |
| 04/27/2020 04/27/20 | Pending | -- | -- | -- |
| 04/22/2020 04/22/20 | For Sale | $293,000 | -- | $85 / Sq Ft |
Tax History Compared to Growth
Tax History
| Year | Tax Paid | Tax Assessment Tax Assessment Total Assessment is a certain percentage of the fair market value that is determined by local assessors to be the total taxable value of land and additions on the property. | Land | Improvement |
|---|---|---|---|---|
| 2024 | $100 | $254,971 | -- | -- |
| 2023 | $100 | $247,545 | $0 | $0 |
| 2022 | $100 | $240,335 | $0 | $0 |
| 2021 | $100 | $230,908 | $9,126 | $221,782 |
| 2020 | $1,417 | $197,307 | $7,650 | $189,657 |
| 2019 | $1,372 | $174,848 | $0 | $0 |
| 2018 | $1,348 | $171,588 | $0 | $0 |
| 2017 | $1,275 | $163,093 | $0 | $0 |
| 2016 | $1,256 | $159,724 | $0 | $0 |
| 2015 | $503 | $42,390 | $0 | $0 |
| 2014 | -- | $42,855 | $0 | $0 |
Agents Affiliated with this Home
-
e
Seller's Agent in 2020
ecn.rets.e3578
ecn.rets.RETS_OFFICE
-
Jill Wood

Buyer's Agent in 2020
Jill Wood
ERA American Real Estate
(850) 797-3929
190 Total Sales
Map
Source: Emerald Coast Association of REALTORS®
MLS Number: 843662
APN: 10-3N-19-19740-00B-0150
- 71 Vanderheide Rd
- 220 Blue Gill Loop
- .69AC Kirby Ln
- 331 Hurley Dr
- 289 Hurley Dr
- 245 Squirrel Rd
- 43 Squirrel Rd
- 192 Hurley Dr
- 1989 Juniper Lake Rd
- 325 Bass Haven Dr
- 319 Bass Haven Dr
- 1097 Bob McCaskill Dr
- Lot 39 Bass Haven Dr
- Lot 38 Bass Haven Dr
- 270 Windham Way
- 454 Bass Haven Dr
- Lot 1 Bk A Cat Island Rd
- 10.7 Acres Juniper Lake Rd
- 700 Squirrel Rd
- 763 Squirrel Rd
- 274 Vanderheide Rd
- 342 Vanderheide Rd
- 253 Vanderheide Rd
- 311 Vanderheide Rd
- 240 Vanderheide Rd
- 299 Vanderheide Rd
- 293 Vanderheide Rd
- 285 Vanderheide Rd
- 229 Vanderheide Rd
- 351 Vanderheide Rd
- 289 Vanderheide Rd
- 287 Vanderheide Rd
- 445 Vanderheide Rd
- 375 Vanderheide Rd
- 196 Vanderheide Rd
- 383 Vanderheide Rd
- 183 Vanderheide Rd
- 167 Vanderheide Rd
- 415 Vanderheide Rd
- 396 Vanderheide Rd
