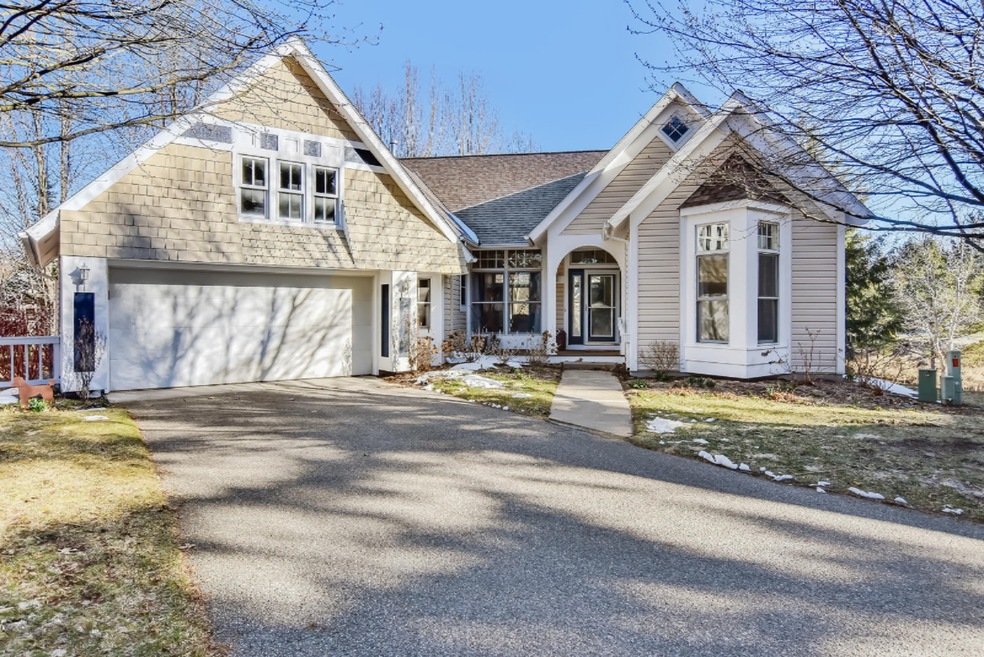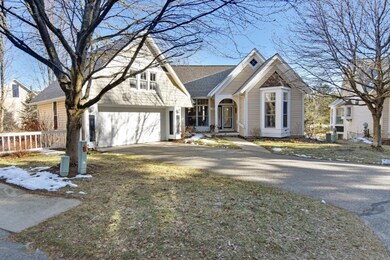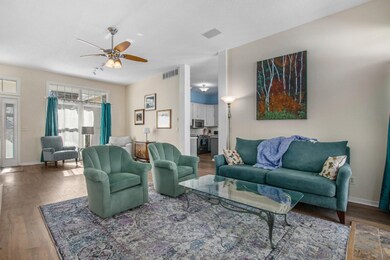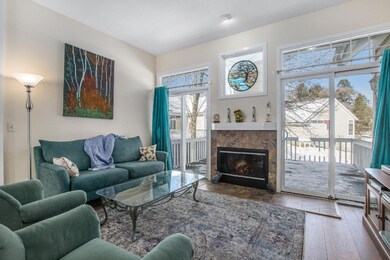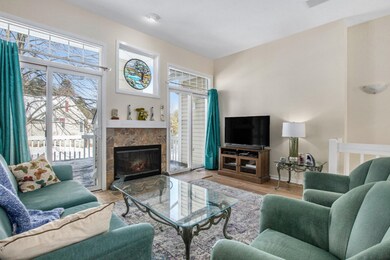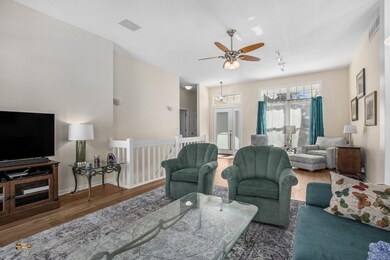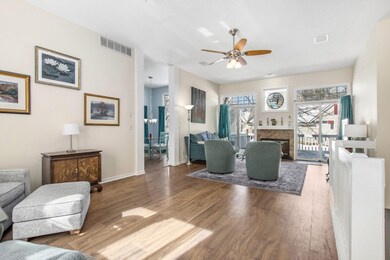
274 Willow Creek Ct Unit 2 Holland, MI 49424
Highlights
- Home fronts a pond
- Clubhouse
- Whirlpool Bathtub
- Waukazoo Elementary School Rated A-
- Deck
- Community Pool
About This Home
As of April 2021Desirable Bay Meadow Cottages condominium with over 2,700 sq. ft. of finished space features spectacular view & shared water frontage of the association pond. Superbly maintained & ready for move in. Decorating features include 10' ceilings, laminate floors, LVT bathroom & laundry floors. Painted kitchen cabinets, updated chrome fixtures & door hardware, with current trend in decorating. The floor plan flows nicely with open concept; living room space is large enough to host formal dining area plus gathering space. Kitchen features dining area & mud room access both- Dining hosts sliders to deck. Spacious master bedroom with dual closets, en-suite bath with dual vanities, soaking tub, glass & tile shower. Large 2nd bedroom, full bath plus a 1/2 bath & mudroom (garage entry) with laundry complete the main level. Living room features fireplace & sliders to the deck. Walkout lower hosts 3rd bedroom with large walk-in closet, 3rd full bath featuring tile accents. Family/rec room is currently used as office area but has space for entertaining too plus access to back patio from sliders. Art room is listed as LL other & can possibly be 4th bedroom if needed. Exercise room could be used as 2nd laundry area & includes sink for easy clean-up of art projects etc. Seller to have occupancy through April 30, 2021 & seller's sale is subject to simultaneous closing of condo of buyer's choice. Added storage under the stairs & in the mechanical room. Many new updates & upgrades (too numerous to describe) see list attached to seller's disclosure. The Cottages of Bay Meadows has shared amenities which include- Tennis courts, pool, and club house. See uploaded information for buy in and assessment info & move in requirements Newer sidewalk install May 2021 no charge to owner. Road improvements June 2021 & Exterior painting projects April/May 2021 both are paid out of association existing funds A nonrefundable contribution to the capital fund. 2 months dues plus first month dues paid in advanced. Plus, security deposit of 2 months dues. Refundable to co-owner upon the unit providing the unit has been maintained according to Association requirements as stated in the Bylaws. Annual capital fund of $1000 due July 1 billed annually for years. If new owner does not want satellite dish, please indicate.
Last Agent to Sell the Property
RE/MAX Lakeshore License #6502357145 Listed on: 02/24/2021

Property Details
Home Type
- Condominium
Est. Annual Taxes
- $3,536
Year Built
- Built in 1990
Lot Details
- Home fronts a pond
- Cul-De-Sac
- Shrub
- Sprinkler System
HOA Fees
- $380 Monthly HOA Fees
Parking
- 2 Car Attached Garage
- Garage Door Opener
Home Design
- Composition Roof
- Wood Siding
- Vinyl Siding
Interior Spaces
- 2,717 Sq Ft Home
- 1-Story Property
- Central Vacuum
- Gas Log Fireplace
- Insulated Windows
- Window Treatments
- Window Screens
- Living Room with Fireplace
- Laundry on main level
Kitchen
- Oven
- Range
- Microwave
- Dishwasher
- Disposal
Flooring
- Laminate
- Ceramic Tile
Bedrooms and Bathrooms
- 3 Bedrooms | 2 Main Level Bedrooms
- Whirlpool Bathtub
Basement
- Walk-Out Basement
- Basement Fills Entire Space Under The House
Eco-Friendly Details
- Air Purifier
Outdoor Features
- Deck
- Patio
- Porch
Utilities
- Humidifier
- Forced Air Heating and Cooling System
- Heating System Uses Natural Gas
- Water Softener is Owned
- High Speed Internet
- Phone Available
- Cable TV Available
Community Details
Overview
- Association fees include trash, snow removal, lawn/yard care
- $760 HOA Transfer Fee
- Cottages Of Bay Meadows Condos
Amenities
- Clubhouse
Recreation
- Tennis Courts
- Community Pool
Pet Policy
- Pets Allowed
Ownership History
Purchase Details
Home Financials for this Owner
Home Financials are based on the most recent Mortgage that was taken out on this home.Purchase Details
Home Financials for this Owner
Home Financials are based on the most recent Mortgage that was taken out on this home.Purchase Details
Home Financials for this Owner
Home Financials are based on the most recent Mortgage that was taken out on this home.Purchase Details
Home Financials for this Owner
Home Financials are based on the most recent Mortgage that was taken out on this home.Purchase Details
Similar Homes in Holland, MI
Home Values in the Area
Average Home Value in this Area
Purchase History
| Date | Type | Sale Price | Title Company |
|---|---|---|---|
| Quit Claim Deed | -- | Premier Lakeshore Title | |
| Warranty Deed | $347,000 | Premier Lakeshore Title | |
| Warranty Deed | $327,500 | Premier Lakeshore Title Agen | |
| Deed | -- | -- | |
| Warranty Deed | $215,000 | Lighthouse Title Inc | |
| Warranty Deed | $223,000 | Chicago Title | |
| Interfamily Deed Transfer | -- | Chicago Title |
Mortgage History
| Date | Status | Loan Amount | Loan Type |
|---|---|---|---|
| Previous Owner | $200,000 | New Conventional | |
| Previous Owner | $177,500 | New Conventional | |
| Previous Owner | -- | No Value Available | |
| Previous Owner | $61,000 | Credit Line Revolving | |
| Previous Owner | $193,500 | New Conventional |
Property History
| Date | Event | Price | Change | Sq Ft Price |
|---|---|---|---|---|
| 07/07/2025 07/07/25 | For Sale | $525,000 | +60.3% | $194 / Sq Ft |
| 04/01/2021 04/01/21 | Sold | $327,500 | -3.6% | $121 / Sq Ft |
| 02/27/2021 02/27/21 | Pending | -- | -- | -- |
| 02/24/2021 02/24/21 | For Sale | $339,900 | +58.1% | $125 / Sq Ft |
| 08/15/2013 08/15/13 | Sold | $215,000 | -8.5% | $79 / Sq Ft |
| 05/16/2013 05/16/13 | Pending | -- | -- | -- |
| 01/02/2013 01/02/13 | For Sale | $234,900 | -- | $86 / Sq Ft |
Tax History Compared to Growth
Tax History
| Year | Tax Paid | Tax Assessment Tax Assessment Total Assessment is a certain percentage of the fair market value that is determined by local assessors to be the total taxable value of land and additions on the property. | Land | Improvement |
|---|---|---|---|---|
| 2025 | $9,539 | $213,100 | $0 | $0 |
| 2024 | $8,297 | $213,100 | $0 | $0 |
| 2023 | $7,961 | $189,100 | $0 | $0 |
| 2022 | $7,842 | $163,100 | $0 | $0 |
| 2021 | $3,624 | $138,700 | $0 | $0 |
| 2020 | $3,536 | $137,300 | $0 | $0 |
| 2019 | $3,497 | $134,900 | $0 | $0 |
| 2018 | $3,254 | $127,300 | $0 | $0 |
| 2017 | $3,201 | $127,300 | $0 | $0 |
| 2016 | $3,183 | $128,900 | $0 | $0 |
| 2015 | -- | $117,000 | $0 | $0 |
| 2014 | -- | $107,500 | $0 | $0 |
Agents Affiliated with this Home
-
Chip Ferlaak

Seller's Agent in 2025
Chip Ferlaak
Bosgraaf Properties of Michigan LLC
(616) 422-6306
51 Total Sales
-
Alicia Kramer

Seller's Agent in 2021
Alicia Kramer
RE/MAX Michigan
(616) 494-1517
45 in this area
221 Total Sales
-
Matt Sleeman

Buyer's Agent in 2021
Matt Sleeman
RE/MAX Michigan
(616) 218-5128
15 in this area
93 Total Sales
-
Todd Walters

Seller's Agent in 2013
Todd Walters
@HomeRealty Holland
(616) 836-1210
20 in this area
151 Total Sales
-
Brian Nelson
B
Buyer's Agent in 2013
Brian Nelson
@HomeRealty Holland
(616) 293-7275
8 in this area
62 Total Sales
Map
Source: Southwestern Michigan Association of REALTORS®
MLS Number: 21005441
APN: 70-15-24-180-002
- 4061 Tributary Dr
- 172 Bay Meadows Dr
- 150 Bay Circle Dr
- 933 Meadow Ridge Dr
- 921 Meadow Ridge Dr
- 41 Bay Meadows Dr
- 1269 Bentwood Ct
- 40 Bay Circle Dr
- 382 Timberlake Dr E Unit 124
- 46 Counts Cove Ct
- 2604 William Ave
- 695 Sun Chase Dr Unit 30
- 945 N Baywood Dr
- 15528 James St
- 2415 Nuttall Ct Unit 28
- 517 W Lakewood Blvd
- 14298 Carol St
- 786 Hazelwood Dr
- 946 Sycamore Dr
- 492 Cherry Ln Unit 90
