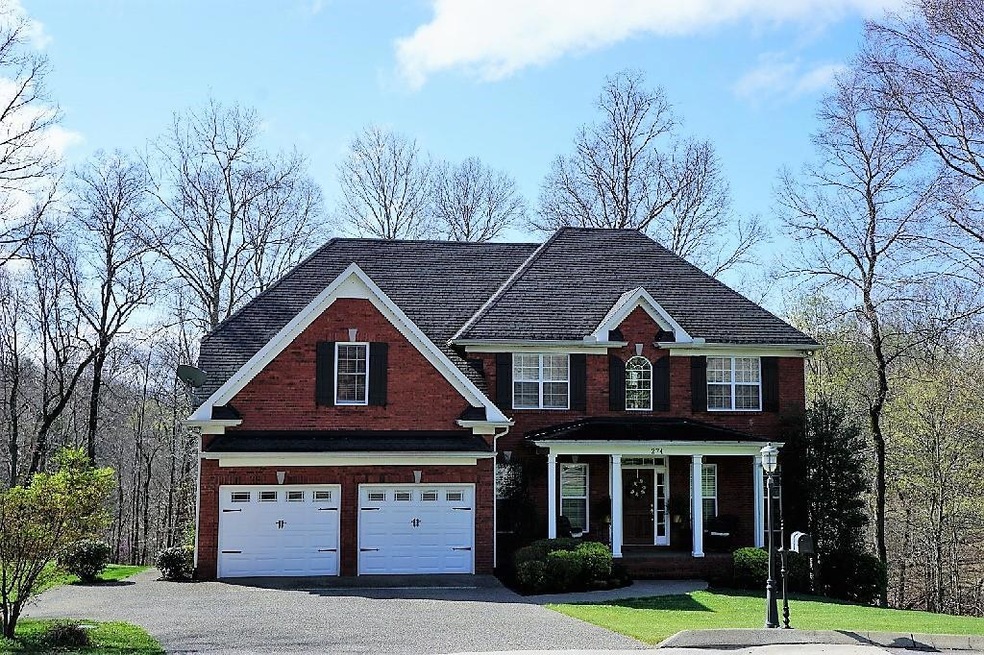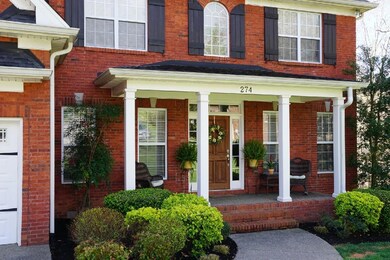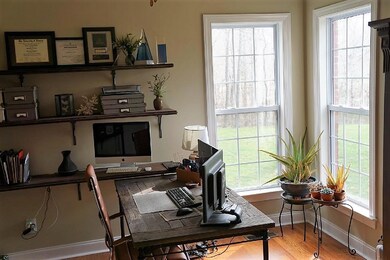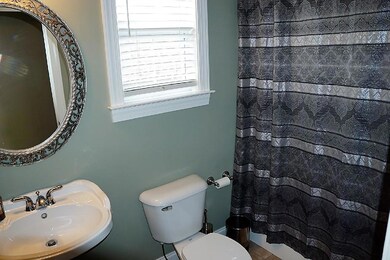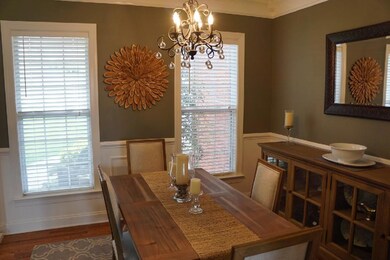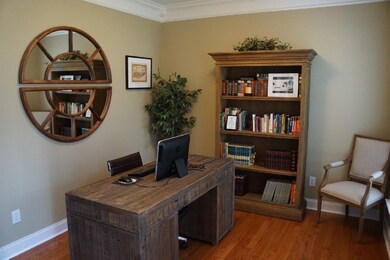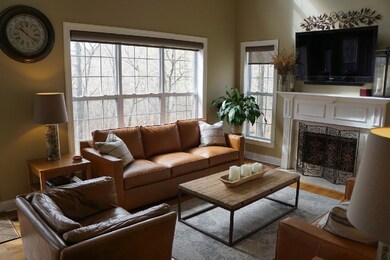
274 Yearling Trace Pleasant View, TN 37146
Highlights
- 2.87 Acre Lot
- Traditional Architecture
- 1 Fireplace
- Deck
- Wood Flooring
- Porch
About This Home
As of May 2017Great home, tons of amenities. Formal dining;& lliving rm-office. Lg kitchen w/appliances, open to family rm w/fireplace. . Storage under deck & crawl space. Very private back yd, patio & Kio pond. Mins to Nashville & Clarksville. Sirva special financing
Last Agent to Sell the Property
Sandy Sawyer
License #287333 Listed on: 03/30/2017
Last Buyer's Agent
Lisa Barnett
License #267835
Home Details
Home Type
- Single Family
Est. Annual Taxes
- $2,003
Year Built
- Built in 2004
Lot Details
- 2.87 Acre Lot
Parking
- 2 Car Attached Garage
- Driveway
Home Design
- Traditional Architecture
- Brick Exterior Construction
- Shingle Roof
Interior Spaces
- 2,884 Sq Ft Home
- Property has 2 Levels
- Ceiling Fan
- 1 Fireplace
- Interior Storage Closet
- Crawl Space
Flooring
- Wood
- Carpet
- Tile
Bedrooms and Bathrooms
- 3 Bedrooms | 1 Main Level Bedroom
- 3 Full Bathrooms
Home Security
- Fire and Smoke Detector
- Fire Sprinkler System
Outdoor Features
- Deck
- Patio
- Porch
Schools
- Pleasant View Elementary School
- Sycamore Middle School
- Sycamore High School
Utilities
- Cooling Available
- Central Heating
- Septic Tank
Community Details
- Ridge Crest Sub Subdivision
Listing and Financial Details
- Assessor Parcel Number 011011F A 00700 000011F
Ownership History
Purchase Details
Home Financials for this Owner
Home Financials are based on the most recent Mortgage that was taken out on this home.Purchase Details
Home Financials for this Owner
Home Financials are based on the most recent Mortgage that was taken out on this home.Purchase Details
Purchase Details
Home Financials for this Owner
Home Financials are based on the most recent Mortgage that was taken out on this home.Similar Homes in Pleasant View, TN
Home Values in the Area
Average Home Value in this Area
Purchase History
| Date | Type | Sale Price | Title Company |
|---|---|---|---|
| Warranty Deed | $355,000 | Stewart Title Guaranty Co | |
| Warranty Deed | $280,000 | -- | |
| Warranty Deed | -- | -- | |
| Deed | $247,525 | -- |
Mortgage History
| Date | Status | Loan Amount | Loan Type |
|---|---|---|---|
| Closed | $314,000 | New Conventional | |
| Closed | $40,000 | Commercial | |
| Closed | $337,250 | New Conventional | |
| Previous Owner | $224,000 | Commercial | |
| Previous Owner | $198,020 | No Value Available | |
| Previous Owner | $49,505 | No Value Available |
Property History
| Date | Event | Price | Change | Sq Ft Price |
|---|---|---|---|---|
| 08/23/2019 08/23/19 | Pending | -- | -- | -- |
| 08/23/2019 08/23/19 | For Sale | $372,000 | +4.8% | $129 / Sq Ft |
| 05/12/2017 05/12/17 | Sold | $355,000 | +26.8% | $123 / Sq Ft |
| 06/28/2015 06/28/15 | Off Market | $280,000 | -- | -- |
| 03/12/2015 03/12/15 | For Sale | $139,900 | -50.0% | $54 / Sq Ft |
| 03/29/2013 03/29/13 | Sold | $280,000 | -- | $107 / Sq Ft |
Tax History Compared to Growth
Tax History
| Year | Tax Paid | Tax Assessment Tax Assessment Total Assessment is a certain percentage of the fair market value that is determined by local assessors to be the total taxable value of land and additions on the property. | Land | Improvement |
|---|---|---|---|---|
| 2024 | $2,246 | $141,150 | $23,425 | $117,725 |
| 2023 | $2,252 | $86,700 | $12,550 | $74,150 |
| 2022 | $2,147 | $86,700 | $12,550 | $74,150 |
| 2021 | $2,147 | $86,700 | $12,550 | $74,150 |
| 2020 | $2,147 | $86,700 | $12,550 | $74,150 |
| 2019 | $2,147 | $86,700 | $12,550 | $74,150 |
| 2018 | $2,244 | $76,650 | $10,775 | $65,875 |
| 2017 | $2,114 | $76,650 | $10,775 | $65,875 |
| 2016 | $2,003 | $76,650 | $10,775 | $65,875 |
| 2015 | $1,904 | $68,475 | $10,775 | $57,700 |
| 2014 | $1,904 | $68,475 | $10,775 | $57,700 |
Agents Affiliated with this Home
-
S
Seller's Agent in 2017
Sandy Sawyer
-
L
Buyer's Agent in 2017
Lisa Barnett
-
A
Seller's Agent in 2013
ANGELA PICKETT
-

Buyer's Agent in 2013
Walter Roberts
Pilkerton Realtors
(615) 300-7728
59 Total Sales
Map
Source: Realtracs
MLS Number: 1813428
APN: 011F-A-007.00
- 2386 Pleasant View Rd
- 0 Keystone Dr
- 390 Young Ln
- 370 Young Ln
- 8506 Turnbull Dr
- 8547 Turnbull Dr
- 8524 Turnbull Dr
- 8583 Turnbull Dr
- 101 Highland Reserves
- 103 Highland Reserves
- 2489 Beverly Gail Rd
- 220 Young Ln
- 2502 Beverly Gail Rd
- 2506 Beverly Gail Rd
- 2456 Beverly Gail Rd
- 2488 Beverly Gail Rd
- 2528 Beverly Gail Rd
- 2544 Beverly Gail Rd
- 2562 Beverly Gail Rd
- 2308 Beverly Gail Rd
