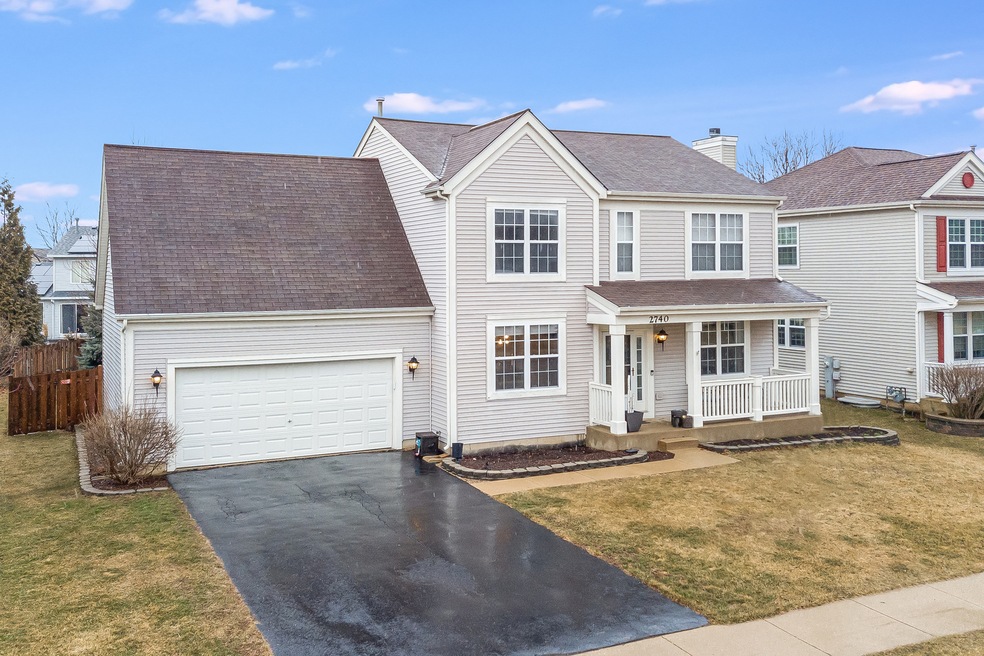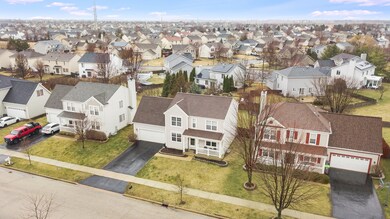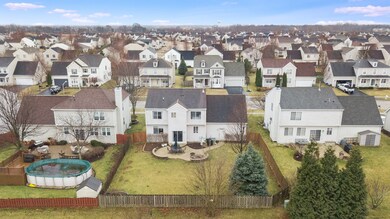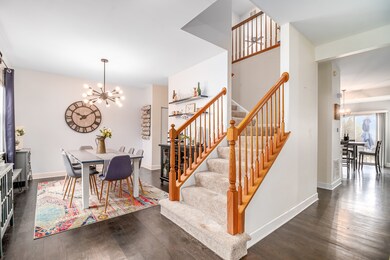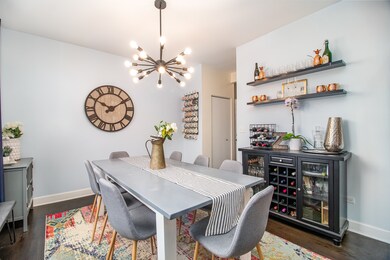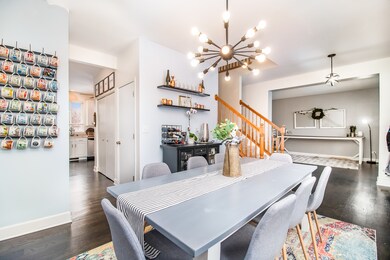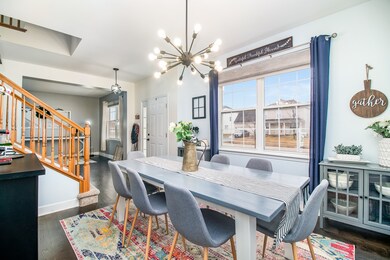
2740 Avalon Ln Montgomery, IL 60538
South Montgomery NeighborhoodHighlights
- Wood Flooring
- Walk-In Pantry
- Fenced Yard
- Oswego High School Rated A-
- Stainless Steel Appliances
- 3-minute walk to Lakewood Creek Park
About This Home
As of May 2020On trend & updated! No HOA! Bright 4 bed home with beautiful modern light fixtures, new hardwood flooring throughout and ample storage! White kitchen cabinets, stainless steel appliances, neutral color paint throughout. Kitchen opens to dining space and family room, perfect for entertaining. Beautiful new hardwood floors, carpet less than 1 yr old, New hot water heater in 2019, air ducts cleaned, Master bedroom suite features on trend sliding door to the huge walk in closet and the Master bathroom with double sink, standing shower and soaking tub. Easy access to fenced yard and paver patio from both the house (sliding door) and garage (door to back yard!) New sump pump, ring doorbell & smart thermostat, storage everywhere, radon mitigation system installed, black shelves in garage stay.
Last Agent to Sell the Property
Baird & Warner License #475125345 Listed on: 03/11/2020

Home Details
Home Type
- Single Family
Est. Annual Taxes
- $9,296
Year Built
- 2003
Parking
- Attached Garage
- Garage Transmitter
- Garage Door Opener
- Driveway
- Parking Included in Price
- Garage Is Owned
Home Design
- Slab Foundation
- Asphalt Shingled Roof
- Vinyl Siding
Kitchen
- Breakfast Bar
- Walk-In Pantry
- Oven or Range
- Microwave
- Dishwasher
- Stainless Steel Appliances
Bedrooms and Bathrooms
- Walk-In Closet
- Primary Bathroom is a Full Bathroom
- Dual Sinks
- Soaking Tub
- Separate Shower
Laundry
- Laundry on main level
- Dryer
- Washer
Utilities
- Central Air
- Heating System Uses Gas
Additional Features
- Wood Flooring
- Basement Fills Entire Space Under The House
- Brick Porch or Patio
- Fenced Yard
Listing and Financial Details
- Homeowner Tax Exemptions
Ownership History
Purchase Details
Home Financials for this Owner
Home Financials are based on the most recent Mortgage that was taken out on this home.Purchase Details
Home Financials for this Owner
Home Financials are based on the most recent Mortgage that was taken out on this home.Purchase Details
Home Financials for this Owner
Home Financials are based on the most recent Mortgage that was taken out on this home.Purchase Details
Home Financials for this Owner
Home Financials are based on the most recent Mortgage that was taken out on this home.Similar Homes in Montgomery, IL
Home Values in the Area
Average Home Value in this Area
Purchase History
| Date | Type | Sale Price | Title Company |
|---|---|---|---|
| Warranty Deed | $260,000 | Premier Title | |
| Deed | -- | -- | |
| Warranty Deed | $213,000 | Fox Title Company | |
| Special Warranty Deed | $236,000 | Chicago Title Insurance Co |
Mortgage History
| Date | Status | Loan Amount | Loan Type |
|---|---|---|---|
| Open | $208,000 | New Conventional | |
| Previous Owner | $184,000 | No Value Available | |
| Previous Owner | -- | No Value Available | |
| Previous Owner | $184,000 | New Conventional | |
| Previous Owner | $209,142 | FHA | |
| Previous Owner | $160,000 | Purchase Money Mortgage |
Property History
| Date | Event | Price | Change | Sq Ft Price |
|---|---|---|---|---|
| 05/01/2020 05/01/20 | Sold | $260,000 | -3.7% | $111 / Sq Ft |
| 03/24/2020 03/24/20 | Pending | -- | -- | -- |
| 03/11/2020 03/11/20 | For Sale | $269,900 | +26.7% | $115 / Sq Ft |
| 11/15/2013 11/15/13 | Sold | $213,000 | -5.3% | $91 / Sq Ft |
| 09/26/2013 09/26/13 | Pending | -- | -- | -- |
| 09/05/2013 09/05/13 | Price Changed | $224,900 | -2.2% | $96 / Sq Ft |
| 07/08/2013 07/08/13 | For Sale | $229,900 | -- | $98 / Sq Ft |
Tax History Compared to Growth
Tax History
| Year | Tax Paid | Tax Assessment Tax Assessment Total Assessment is a certain percentage of the fair market value that is determined by local assessors to be the total taxable value of land and additions on the property. | Land | Improvement |
|---|---|---|---|---|
| 2024 | $9,296 | $117,272 | $13,174 | $104,098 |
| 2023 | $8,387 | $104,923 | $11,787 | $93,136 |
| 2022 | $8,387 | $95,255 | $10,701 | $84,554 |
| 2021 | $8,057 | $88,992 | $10,701 | $78,291 |
| 2020 | $7,954 | $86,786 | $10,701 | $76,085 |
| 2019 | $7,818 | $84,258 | $10,389 | $73,869 |
| 2018 | $7,583 | $79,024 | $10,389 | $68,635 |
| 2017 | $7,454 | $74,534 | $10,389 | $64,145 |
| 2016 | $7,346 | $72,067 | $10,389 | $61,678 |
| 2015 | $6,733 | $63,162 | $9,354 | $53,808 |
| 2014 | -- | $63,048 | $9,354 | $53,694 |
| 2013 | -- | $63,048 | $9,354 | $53,694 |
Agents Affiliated with this Home
-
Kate Shields

Seller's Agent in 2020
Kate Shields
Baird Warner
(630) 234-7522
28 Total Sales
-
Suzanne Smith

Buyer's Agent in 2020
Suzanne Smith
Home Sweet Home Ryan Realty LLC
(708) 917-0283
25 Total Sales
-
Bonnie White

Seller's Agent in 2013
Bonnie White
One Source Realty
(630) 513-6100
37 Total Sales
-
Christine May

Buyer's Agent in 2013
Christine May
HomeSmart Connect LLC
(630) 291-7299
45 Total Sales
Map
Source: Midwest Real Estate Data (MRED)
MLS Number: MRD10651557
APN: 02-02-480-019
- 2717 Avalon Ln
- 2437 Deer Point Dr
- 6897 Galena Rd
- 2930 Heather Ln Unit 1
- 2891 Frances Ln
- 2811 Silver Springs Ct
- Cayman Isle with Full Basement Plan at The Colonies at Grande Reserve - Grande Reserve Ranch Homes
- Eden Reef with Full Basement Plan at The Colonies at Grande Reserve - Grande Reserve Ranch Homes
- Bahama Bay with Full Basement Plan at The Colonies at Grande Reserve - Grande Reserve Ranch Homes
- 2092 William Dr
- 2142 Gallant Fox Cir Unit 1
- 2371 Mayfield Dr
- 2161 Gallant Fox Cir Unit 1901
- 2007 Chad Ct
- 2448 White Rose Dr
- 3066 Troon Dr Unit 2601
- 2078 Kate Dr
- 3120 Secretariat Ln
- 2647 Kellogg Ct
- 424 Grape Vine Trail
