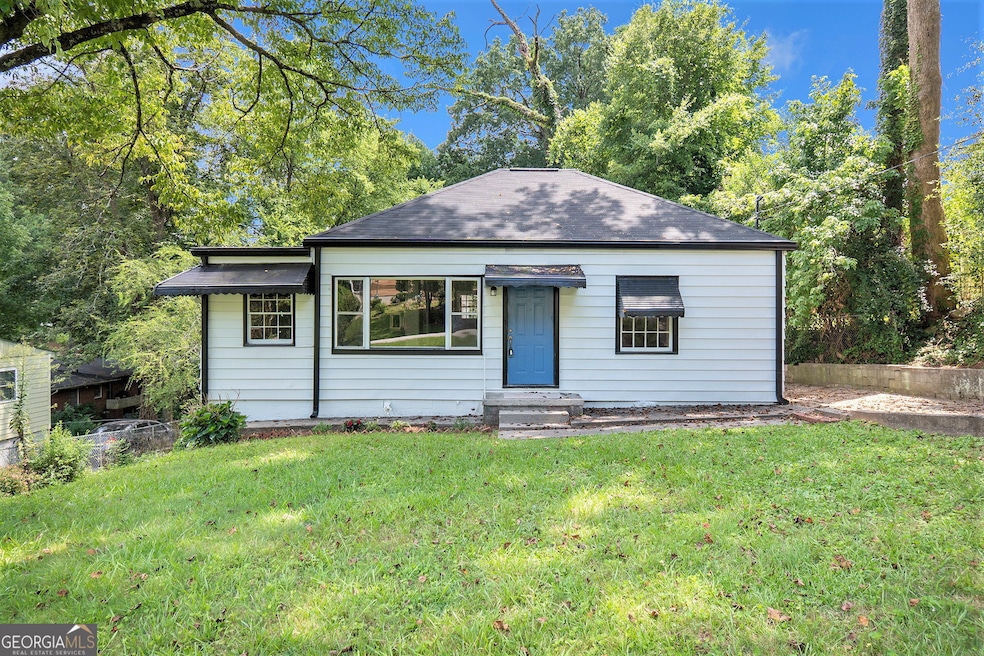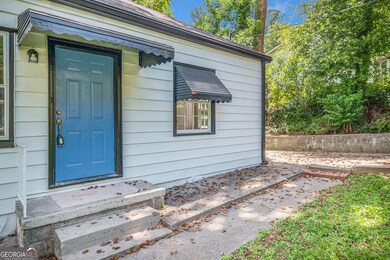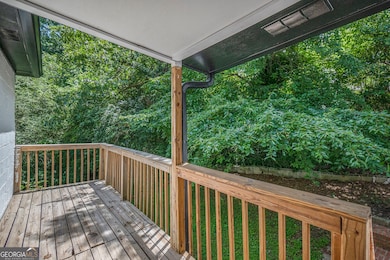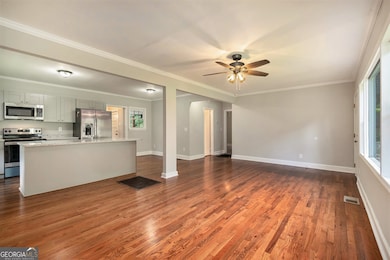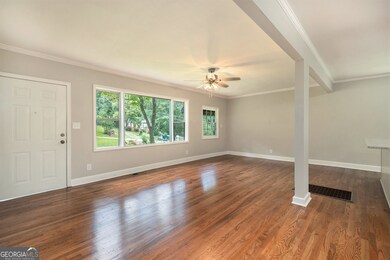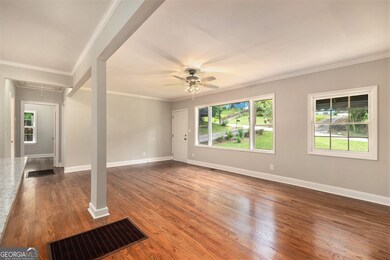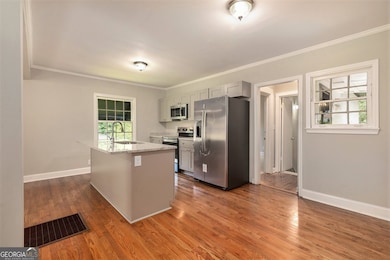2740 Baker Ridge Dr NW Atlanta, GA 30318
Collier Heights NeighborhoodHighlights
- Property is near public transit
- Wood Flooring
- Bonus Room
- 1.5-Story Property
- Main Floor Primary Bedroom
- No HOA
About This Home
.Wonderful fully renovated 3BR - 2BA, single level style home located in the Collier Heights community. Complete with spacious basement and versatile bonus room, providing ample living space for all your desires. Open-concept living area is perfect for entertaining friends and family gatherings. Kitchen features new stainless steel appliances and elegant countertops. Bedrooms have abundant natural light and generous storage. Bathrooms have been tastefully remodeled. Enjoy dining at popular restaurants like the Local Bistro and explore trendy boutiques at Westside Provisions District. Catch live performances at the nearby Fox Theater or Terminal West. Nature enthusiasts will relish the proximity to beautiful parks like Bobby Jones Golf Course and Tanyard creek park. Easy access to I-75 and I-285.
Home Details
Home Type
- Single Family
Est. Annual Taxes
- $3,528
Year Built
- Built in 1950
Lot Details
- 10,019 Sq Ft Lot
- Back Yard Fenced
Home Design
- 1.5-Story Property
- Traditional Architecture
- Composition Roof
- Wood Siding
Interior Spaces
- 1,178 Sq Ft Home
- Roommate Plan
- Bonus Room
- Attic Fan
Kitchen
- Breakfast Area or Nook
- Kitchen Island
Flooring
- Wood
- Vinyl
Bedrooms and Bathrooms
- 3 Main Level Bedrooms
- Primary Bedroom on Main
- Split Bedroom Floorplan
- 2 Full Bathrooms
- Separate Shower
Basement
- Laundry in Basement
- Stubbed For A Bathroom
Parking
- 2 Parking Spaces
- Parking Accessed On Kitchen Level
Location
- Property is near public transit
- Property is near schools
Schools
- Usher Elementary School
- J. L. Invictus Academy Middle School
- Therrell High School
Utilities
- Forced Air Heating and Cooling System
- Heating System Uses Natural Gas
- Underground Utilities
- Cable TV Available
Listing and Financial Details
- Security Deposit $1,850
- 12-Month Min and 24-Month Max Lease Term
- $60 Application Fee
- Legal Lot and Block 5 / C
Community Details
Overview
- No Home Owners Association
- Association fees include maintenance exterior
- Collier Heights Subdivision
Pet Policy
- Call for details about the types of pets allowed
- Pet Deposit $500
Map
Source: Georgia MLS
MLS Number: 10507756
APN: 14-0210-0001-061-8
- 451 Collier Ridge Dr NW
- 437 Collier Ridge Dr NW
- 2720 Santa Barbara Dr NW
- 2798 Engle Rd NW
- 2747 Santa Barbara Dr NW
- 2648 Santa Monica Dr NW
- 2600 Baker Rd NW
- 2649 Santa Barbara Dr NW
- 2848 Baker Ridge Dr NW
- 2631 Santa Barbara Dr NW
- 546 Hamilton E Holmes Dr NW
- 540 Hamilton E Holmes Dr NW
- 534 Hamilton E Holmes Dr NW
- 2529 Dale Creek Dr NW
- 2790 Collier Dr NW
- 2681 Oldknow Dr NW
- 602 Hamilton E Holmes Dr NW
- 531 Hamilton E Holmes Dr NW
- 500 Collier Ridge Dr NW
- 2636 Santa Monica Dr NW
- 2625 Santa Barbara Dr NW
- 2731 Oldknow Dr NW
- 2783 Oldknow Dr NW
- 575 W Handy Dr NW
- 2507 Dale Creek Dr NW
- 438 Hamilton E Holmes Dr NW
- 2701 Hood Ave NW
- 257 E Simon Terrace NW
- 495 Woods Dr NW
- 2798 Peek Rd NW
- 2599 Godfrey Dr NW
- 3028 Tribble Ln NW
- 2524 Laurel Cir NW
- 2495 Donald Lee Hollowell Pkwy NW
- 848 Ridge Ave NW Unit A
- 686 Center Hill Ave NW
- 2343 Carver Dr NW
- 2310 Tiger Flowers Dr NW Unit Guest Home
