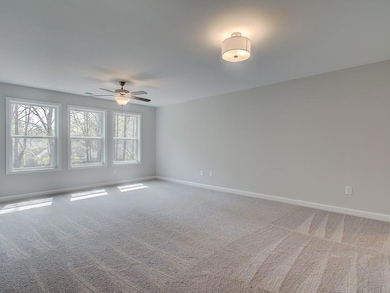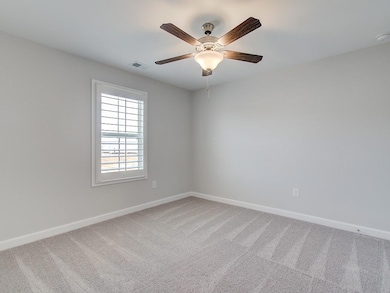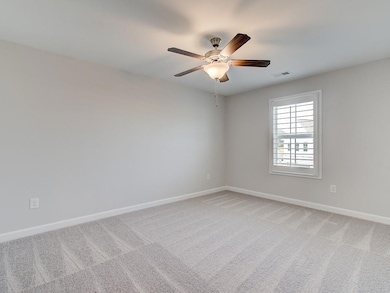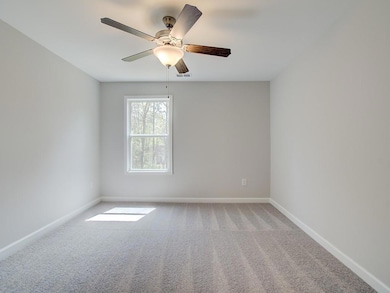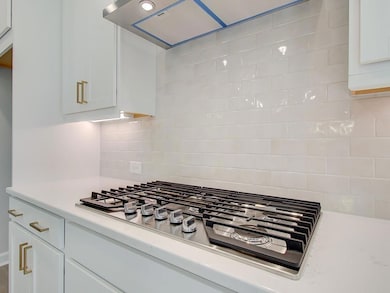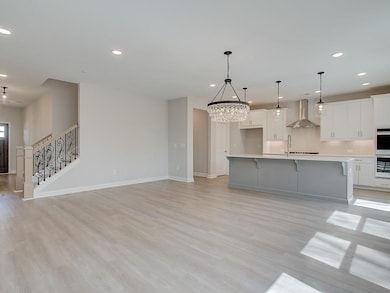2740 Byess Ct Marietta, GA 30064
Estimated payment $4,279/month
Highlights
- Open-Concept Dining Room
- View of Trees or Woods
- Craftsman Architecture
- New Construction
- 0.69 Acre Lot
- Wooded Lot
About This Home
Traton Homes Dunning B - Experience refined living in this elegantly designed 4-bedroom, 4-bath residence with an optional study, gracefully positioned on over half an acre in a setting that offers both privacy and presence. The main level is crafted for sophisticated living and entertaining, featuring 10-foot ceilings, expansive windows, and an abundance of natural light that enhances the home’s open, contemporary design. The chef-caliber kitchen showcases stainless steel appliances, generous counter space, and seamless connectivity to the dining and living areas, creating a polished yet inviting atmosphere for hosting and everyday enjoyment. Each bedroom serves as a private retreat, offering comfort, scale, and thoughtful design. The optional study provides a refined flex space ideal for a home office, library, or media lounge. Step outside to the covered patio, where evenings are perfectly suited for intimate gatherings or quiet moments of relaxation. Photos are representative and not actual home - Home is scheduled to be completed of Spring/Summer 2026
Listing Agent
Traton Homes Realty, Inc. Brokerage Phone: 770-427-9064 License #377045 Listed on: 12/03/2025
Home Details
Home Type
- Single Family
Year Built
- Built in 2025 | New Construction
Lot Details
- 0.69 Acre Lot
- Lot Dimensions are 69x159x373x494
- Private Entrance
- Landscaped
- Irregular Lot
- Wooded Lot
- Private Yard
- Front Yard
HOA Fees
- $50 Monthly HOA Fees
Parking
- 3 Car Attached Garage
- Side Facing Garage
- Garage Door Opener
- Driveway Level
Home Design
- Craftsman Architecture
- Slab Foundation
- Shingle Roof
- Composition Roof
- HardiePlank Type
- Cedar
Interior Spaces
- 2,845 Sq Ft Home
- 2-Story Property
- Crown Molding
- Ceiling height of 10 feet on the main level
- Ceiling Fan
- Gas Log Fireplace
- Double Pane Windows
- Open-Concept Dining Room
- Views of Woods
- Pull Down Stairs to Attic
Kitchen
- Open to Family Room
- Eat-In Kitchen
- Walk-In Pantry
- Gas Range
- Range Hood
- Microwave
- Dishwasher
- Kitchen Island
- Solid Surface Countertops
- White Kitchen Cabinets
- Disposal
Flooring
- Tile
- Luxury Vinyl Tile
Bedrooms and Bathrooms
- Oversized primary bedroom
- Dual Vanity Sinks in Primary Bathroom
- Separate Shower in Primary Bathroom
Laundry
- Laundry Room
- Laundry on upper level
- Electric Dryer Hookup
Home Security
- Carbon Monoxide Detectors
- Fire and Smoke Detector
Eco-Friendly Details
- Energy-Efficient Windows
Outdoor Features
- Covered Patio or Porch
- Rain Gutters
Schools
- Dunleith Elementary School
- Lovinggood Middle School
- Hillgrove High School
Utilities
- Forced Air Zoned Heating and Cooling System
- Underground Utilities
- 220 Volts
- 220 Volts in Garage
- 110 Volts
- Phone Available
- Cable TV Available
Community Details
- $450 Initiation Fee
- Montage Realty Group Association, Phone Number (470) 202-1009
- Built by Traton LLC
- Oak Valley Estates Subdivision
- Rental Restrictions
Listing and Financial Details
- Home warranty included in the sale of the property
- Tax Lot 8
- Assessor Parcel Number 19046800300
Map
Home Values in the Area
Average Home Value in this Area
Property History
| Date | Event | Price | List to Sale | Price per Sq Ft |
|---|---|---|---|---|
| 12/03/2025 12/03/25 | For Sale | $675,000 | -- | $237 / Sq Ft |
Source: First Multiple Listing Service (FMLS)
MLS Number: 7688596
- 4512 Sweetlake Ct SW
- 5787 Vinings Retreat Way SW
- 5511 Vinings Lake Ln SW
- 6247 Honeybell Alley
- 6213 Honeybell Alley
- 6054 Knickerbocker St
- 6080 Knickerbocker St
- 622 Halton Alley
- 6058 Knickerbocker St
- 5746 Vinings Retreat Way SW
- 282 Vinings Retreat View SW
- Jasper-Townhome Plan at Morris Mills - Hometown Series
- Russell Plan at Morris Mills - Hometown Series
- Sawyer-Townhome Plan at Morris Mills - Hometown Series
- 5731 Vinings Retreat Way SW
- 209 Lytham Dr SE
- 217 Lytham Dr SE
- 5846 Schelton Place SE
- 6217 Honeywell Alley
- 5700 Tracy Dr SE
- 30 Cooper Lake Rd SW
- 38 Cooper Lake Rd SW
- 5480 Burgess Dr SW
- 258 Palms Ln SW
- 6052 Brookdale Ln SW
- 6064 Brookdale Ln SW
- 249 Tony Trail SE
- 249 Tony Trail SE
- 6014 Liatris St
- 365 Kemolay Rd SW
- 386 Kemolay Rd SW
- 102 Douglas Dr SE
- 6247 Allen Ivey Rd SE
- 6156 Dodgen Rd SW
- 211 Clydesdale Ln SE
- 413 Hilltop Cir
- 149 Barley Ct SE
- 71 Anita Place SE

