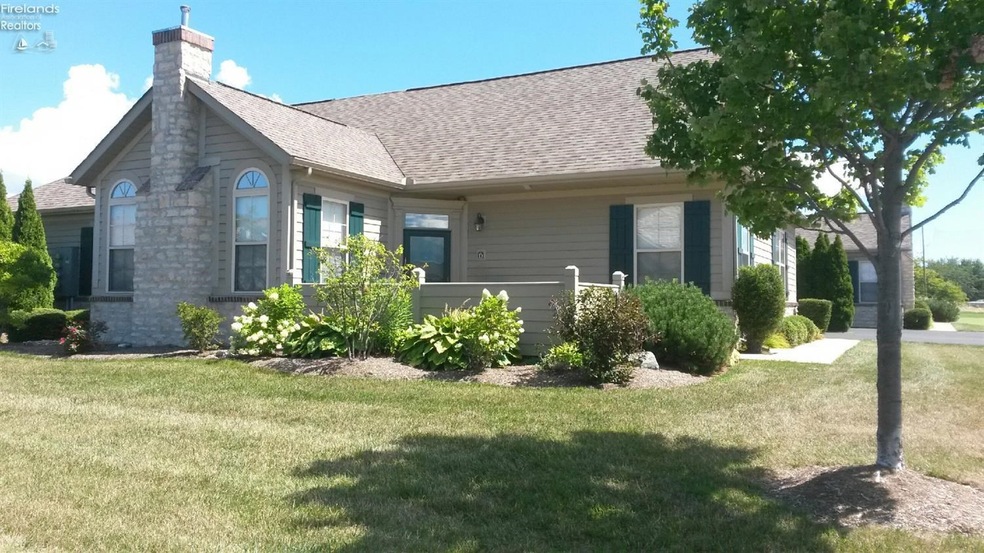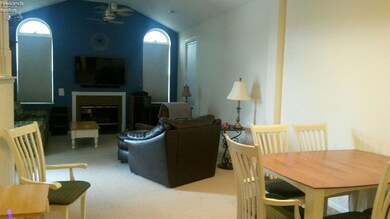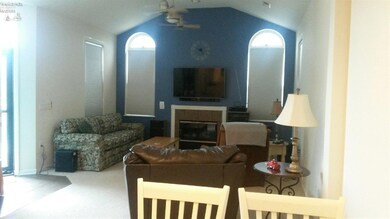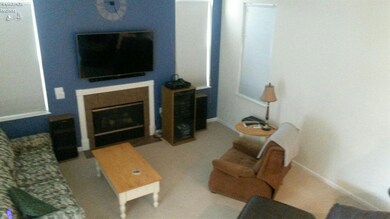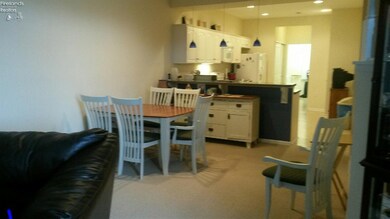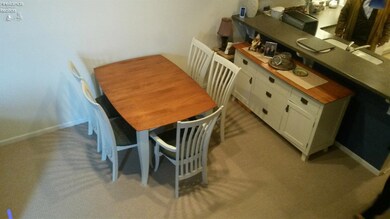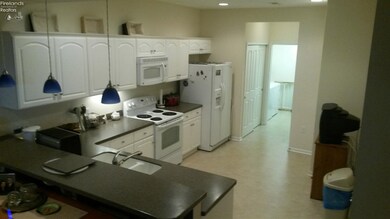
2740 Canterbury Cir Port Clinton, OH 43452
Estimated Value: $389,000 - $498,000
Highlights
- In Ground Pool
- End Unit
- Brick or Stone Mason
- Main Floor Primary Bedroom
- 2 Car Attached Garage
- Living Room
About This Home
As of September 2017Unique 2 story Floor Plan at Fairway Villas! This Home, the Chateau, is a 2 story floor plan with Master and 1 bedroom on the main floor and a large loft/2nd master on the 2nd floor. Loads of storage including a special 8 x 20 room off the 2nd floor that is finished for extra storage space. This home has many custom appointments such as: golf cart parking ,Corian countertops, double sinks in owners bath, ceiling fans and neutral colors. This Fairway Villa's home offers maintenance free living with a clubhouse, pool and fitness center. Also, if you aren't already, join the Catawba island Club offering Dining, Beaches, Sunsets, Dockage, Golf, Tennis Social Events and more!
Last Agent to Sell the Property
Century 21 Bolte Real Estate License #425628 Listed on: 03/17/2016
Co-Listed By
Default zSystem
zSystem Default
Property Details
Home Type
- Condominium
Est. Annual Taxes
- $2,928
Year Built
- Built in 2008
Lot Details
- 0.37
HOA Fees
- $225 Monthly HOA Fees
Parking
- 2 Car Attached Garage
- Shared Driveway
- Open Parking
Home Design
- Brick or Stone Mason
- Slab Foundation
- Asphalt Roof
- Wood Siding
- Composition Shingle
Interior Spaces
- 1,954 Sq Ft Home
- 2-Story Property
- Entrance Foyer
- Living Room
- Dining Room
Kitchen
- Range
- Microwave
- Dishwasher
Bedrooms and Bathrooms
- 3 Bedrooms
- Primary Bedroom on Main
Laundry
- Laundry Room
- Dryer
- Washer
Utilities
- Forced Air Heating and Cooling System
- Heating System Uses Natural Gas
Additional Features
- In Ground Pool
- End Unit
Listing and Financial Details
- Assessor Parcel Number 0131458619638108
Community Details
Overview
- Association fees include assoc management, electricity, common ground, insurance, landscaping, ground maintenance, maintenance structure, pool maintenance, sewer, snow removal, water
- Fairway Villas Subdivision
Pet Policy
- Pets Allowed
Ownership History
Purchase Details
Purchase Details
Purchase Details
Home Financials for this Owner
Home Financials are based on the most recent Mortgage that was taken out on this home.Similar Homes in Port Clinton, OH
Home Values in the Area
Average Home Value in this Area
Purchase History
| Date | Buyer | Sale Price | Title Company |
|---|---|---|---|
| Kilbane Sean | $272,500 | Tct | |
| Higdon Timothy G | $220,000 | None Available | |
| Ofat Theodore M | $180,000 | Hartung Title |
Mortgage History
| Date | Status | Borrower | Loan Amount |
|---|---|---|---|
| Previous Owner | Ofat Theodore M | $135,000 |
Property History
| Date | Event | Price | Change | Sq Ft Price |
|---|---|---|---|---|
| 09/15/2017 09/15/17 | Sold | $228,000 | -16.2% | $117 / Sq Ft |
| 09/08/2017 09/08/17 | Pending | -- | -- | -- |
| 10/04/2016 10/04/16 | Sold | $272,000 | +1.9% | $138 / Sq Ft |
| 08/27/2016 08/27/16 | Pending | -- | -- | -- |
| 03/17/2016 03/17/16 | For Sale | $267,000 | -11.0% | $137 / Sq Ft |
| 02/26/2016 02/26/16 | For Sale | $299,900 | +25.7% | $152 / Sq Ft |
| 05/05/2014 05/05/14 | Sold | $238,500 | -7.2% | $122 / Sq Ft |
| 04/23/2014 04/23/14 | Pending | -- | -- | -- |
| 02/19/2014 02/19/14 | For Sale | $257,000 | -- | $132 / Sq Ft |
Tax History Compared to Growth
Tax History
| Year | Tax Paid | Tax Assessment Tax Assessment Total Assessment is a certain percentage of the fair market value that is determined by local assessors to be the total taxable value of land and additions on the property. | Land | Improvement |
|---|---|---|---|---|
| 2024 | $4,036 | $124,499 | $38,500 | $85,999 |
| 2023 | $4,036 | $82,898 | $25,704 | $57,194 |
| 2022 | $2,953 | $82,898 | $25,704 | $57,194 |
| 2021 | $2,948 | $82,890 | $25,700 | $57,190 |
| 2020 | $2,683 | $72,570 | $18,900 | $53,670 |
| 2019 | $2,656 | $72,570 | $18,900 | $53,670 |
| 2018 | $2,652 | $72,570 | $18,900 | $53,670 |
| 2017 | $2,735 | $73,750 | $18,900 | $54,850 |
| 2016 | $2,741 | $73,750 | $18,900 | $54,850 |
| 2015 | $2,752 | $73,750 | $18,900 | $54,850 |
| 2014 | $1,211 | $66,410 | $18,900 | $47,510 |
| 2013 | $2,429 | $66,410 | $18,900 | $47,510 |
Agents Affiliated with this Home
-
Glenda Ward
G
Seller's Agent in 2017
Glenda Ward
Century 21 Bolte Real Estate
(419) 341-0044
14 Total Sales
-
D
Seller Co-Listing Agent in 2017
Default zSystem
zSystem Default
-
Gerald Corona

Seller's Agent in 2016
Gerald Corona
Keller Williams Citywide-PC
(734) 646-4224
56 Total Sales
-
Greg Erlanger

Seller Co-Listing Agent in 2016
Greg Erlanger
Keller Williams Citywide
(440) 892-2211
3,845 Total Sales
-
Phillip Bolte

Seller's Agent in 2014
Phillip Bolte
Century 21 Bolte Real Estate
(419) 547-3800
86 Total Sales
-
P
Seller Co-Listing Agent in 2014
Pat Postma
Century 21 Bolte Real Estate
Map
Source: Firelands Association of REALTORS®
MLS Number: 20161467
APN: 013-1458619638105
- 2750 Canterbury Cir Unit C
- 2730 Canterbury Cir Unit 23B
- 2760 N Canterbury Cir Unit B
- 2780 N Canterbury Cir Unit A
- 2701 Chateau Dr
- 4862 Tradewinds Dr
- 2531 E Torino Dr
- 2734 NE Catawba Rd
- 4866 Westwinds Dr
- 5411 E Channel Dr
- 5416 E Channel Dr
- 3126 NE Catawba Rd Unit B-1, B-3, B-5
- 0 E Channel Dr
- 2951 N Chickadee Dr
- 5475 E Mabel Dr
- 3088 N Marina View Dr Unit 12
- 4475 Marin Harbor Rd Unit D
- 4446 Marin Harbor Rd
- 4446 E Marin Harbor
- 3046 N Searay Dr
- 2740 Canterbury Cir
- 2740 Canterbury Cir
- 2740 Canterbury Cir Unit 22D
- 2740 Canterbury Cir Unit 22B
- 2740 Canterbury Cir Unit A
- 2740 Canterbury Cir Unit D
- 2739 Canterbury Cir
- 2739 Canterbury Cir
- 2739 Canterbury Cir
- 2739 Canterbury Cir Unit 32A
- 2739 Canterbury Cir Unit C
- 2739 Canterbury Cir Unit D
- 2739 Canterbury Cir Unit 32D
- 2739 Canterbury Cir Unit 32C
- 2730 Canterbury Cir Unit C
- 2730 Canterbury Cir Unit 23A
- 2730 Canterbury Cir Unit 23D
- 2730 Canterbury Cir
- 2730 Canterbury Cir Unit B
- 2730 Canterbury Cir Unit A
