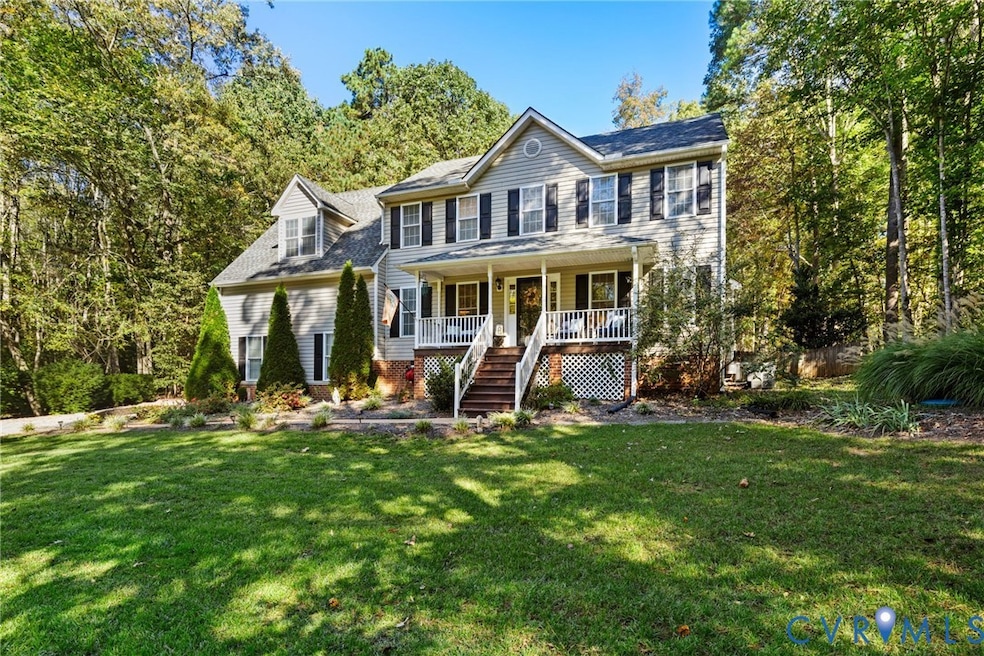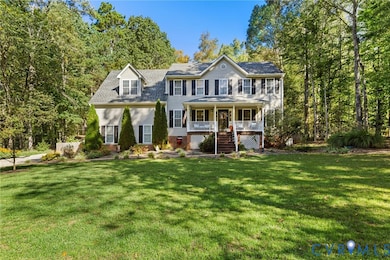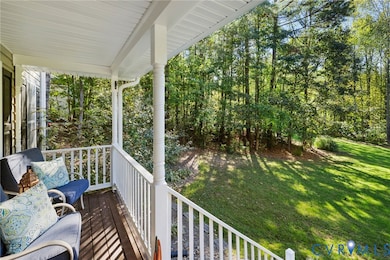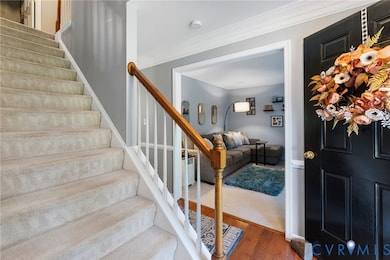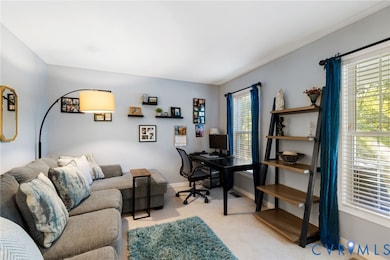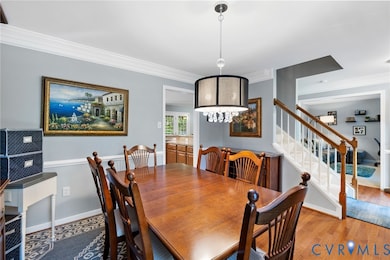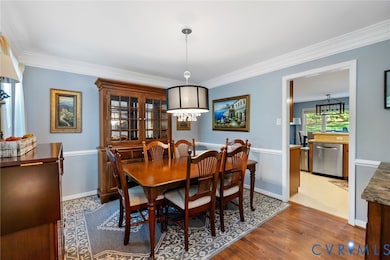2740 Dorset Ridge Rd Powhatan, VA 23139
Estimated payment $3,403/month
Highlights
- 4.01 Acre Lot
- Wood Flooring
- High Ceiling
- Deck
- Separate Formal Living Room
- Mud Room
About This Home
Nestled on a private 4-acre lot in sought-after Dorset Ridge, this charming 4-bedroom, 2.5-bath home offers peaceful seclusion and inviting comfort just minutes from Powhatan amenities and West Chester Commons. Tucked far back from the street down a long gravel drive, the setting feels like your own woodland retreat—private, quiet, and surrounded by nature. Inside is a classic circular floor plan that is homey and inviting! The spacious family room is anchored by a cozy gas fireplace and flows seamlessly into the eat-in kitchen—featuring stainless steel appliances, new Bosch dishwasher, a peninsula bar, and a sunny breakfast nook overlooking the trees. A formal dining room with hardwood floors and chair rail offers an elegant space for gatherings, while the flexible front room can serve as a home office or den! The first floor is accompanied by direct access to the finished garage, half bath, and laundry/mudroom area with new LG washer/dryer. Upstairs, the primary suite features a large walk-in closet and a private bath with soaking tub and separate shower. Two additional bedrooms share a full bath, and the 20-foot bonus room provides incredible versatility—perfect for a 4th bedroom, media room, rec space, or craft studio! Plus, a deep walk-in attic off this space offers exceptional storage! Step outside to your favorite spot—the screened porch—complete with a stone gas fireplace and pre-wired connection for an outdoor TV, creating the perfect year-round entertaining area overlooking the peaceful, wooded backyard! The property also includes a partially fenced rear yard, detached storage shed, attached 2-car garage, and a well established yard with tulips, irises, hydrangeas, etc! Additional highlights include a free Chem-Dry carpet cleaning service transferable to the next owners within the next 6 months, newer HVAC, and a newly stained back deck! If you’ve been dreaming of a private, wooded Powhatan retreat that blends comfort, style, and tranquility—welcome home to 2740 Dorset Ridge Road.
Listing Agent
Long & Foster REALTORS Brokerage Phone: (804) 340-7000 License #0225058507 Listed on: 11/18/2025

Home Details
Home Type
- Single Family
Est. Annual Taxes
- $2,892
Year Built
- Built in 2006
Lot Details
- 4.01 Acre Lot
- Back Yard Fenced
- Zoning described as R-U
Parking
- 2 Car Direct Access Garage
- Garage Door Opener
- Driveway
- Unpaved Parking
Home Design
- Brick Exterior Construction
- Frame Construction
- Composition Roof
- Vinyl Siding
Interior Spaces
- 2,389 Sq Ft Home
- 2-Story Property
- High Ceiling
- Ceiling Fan
- Recessed Lighting
- Gas Fireplace
- Mud Room
- Separate Formal Living Room
- Dining Area
- Screened Porch
- Crawl Space
Kitchen
- Breakfast Area or Nook
- Oven
- Stove
- Bosch Dishwasher
- Dishwasher
Flooring
- Wood
- Carpet
- Vinyl
Bedrooms and Bathrooms
- 4 Bedrooms
- En-Suite Primary Bedroom
- Walk-In Closet
- Soaking Tub
Laundry
- Laundry Room
- Dryer
- Washer
Outdoor Features
- Deck
- Shed
Schools
- Flat Rock Elementary School
- Powhatan Middle School
- Powhatan High School
Utilities
- Zoned Heating and Cooling
- Heat Pump System
- Well
- Water Heater
- Septic Tank
Community Details
- Dorset Ridge Subdivision
Listing and Financial Details
- Tax Lot 28
- Assessor Parcel Number 041D-4-28
Map
Home Values in the Area
Average Home Value in this Area
Tax History
| Year | Tax Paid | Tax Assessment Tax Assessment Total Assessment is a certain percentage of the fair market value that is determined by local assessors to be the total taxable value of land and additions on the property. | Land | Improvement |
|---|---|---|---|---|
| 2025 | $3,395 | $452,700 | $113,500 | $339,200 |
| 2024 | $2,892 | $419,200 | $105,100 | $314,100 |
| 2023 | $2,768 | $331,200 | $92,100 | $239,100 |
| 2022 | $2,550 | $331,200 | $92,100 | $239,100 |
| 2021 | $2,519 | $296,400 | $87,100 | $209,300 |
| 2020 | $2,519 | $258,300 | $81,100 | $177,200 |
| 2019 | $2,273 | $258,300 | $81,100 | $177,200 |
| 2018 | $2,207 | $258,300 | $81,100 | $177,200 |
| 2017 | $2,285 | $258,200 | $81,100 | $177,100 |
| 2016 | $2,324 | $258,200 | $81,100 | $177,100 |
| 2014 | $2,129 | $236,500 | $69,100 | $167,400 |
Property History
| Date | Event | Price | List to Sale | Price per Sq Ft |
|---|---|---|---|---|
| 11/18/2025 11/18/25 | For Sale | $599,999 | -- | $251 / Sq Ft |
Purchase History
| Date | Type | Sale Price | Title Company |
|---|---|---|---|
| Deed | $295,000 | -- |
Source: Central Virginia Regional MLS
MLS Number: 2531732
APN: 041D-4-28
- 1745 Reams Rd
- 00 Anderson Hwy
- 0 Anderson Hwy Unit 2432099
- Orchard Plan at Meadow Grove
- Crenshaw Plan at Meadow Grove
- Stratford Plan at Meadow Grove
- Randolph Plan at Meadow Grove
- Windsor Plan at Meadow Grove
- Glenwood Plan at Meadow Grove
- Leigh Plan at Meadow Grove
- Oakdale Plan at Meadow Grove
- 1364 Meadow Grove Lot 3 Dr
- 1368 Dr
- 2900 Anderson Hwy
- 1397 Meadow Grove Lot 10 Dr
- 1383 Meadow Grove Lot 6 Dr
- 1367 Meadow Grove Lot 2 Dr
- 1375 Meadow Grove Lot 4 Dr
- 2238 Anderson Hwy
- 2009 Highland Dr
- 2143 Mountain View Rd
- 2399 Mill Rd
- 700 City Vw Lp
- 15906 Misty Blue Alley
- 701 Watkins View Dr
- 450 Perimeter Dr
- 437 American Elm Dr
- 4700 Jaydee Dr
- 16043 Cambria Cove Blvd
- 401 Lancaster Gate Dr
- 16707 Cabretta Ct
- 18754 Palisades Ridge
- 18417 Palisades Ct
- 18401 Palisades Ct
- 14300 Michaux View Way
- 2140 Old Hundred Rd
- 6454 Cassia Loop
- 1000 Westwood Village Way Unit 302
- 6404 Bilberry Alley
- 14701 Swift Ln
