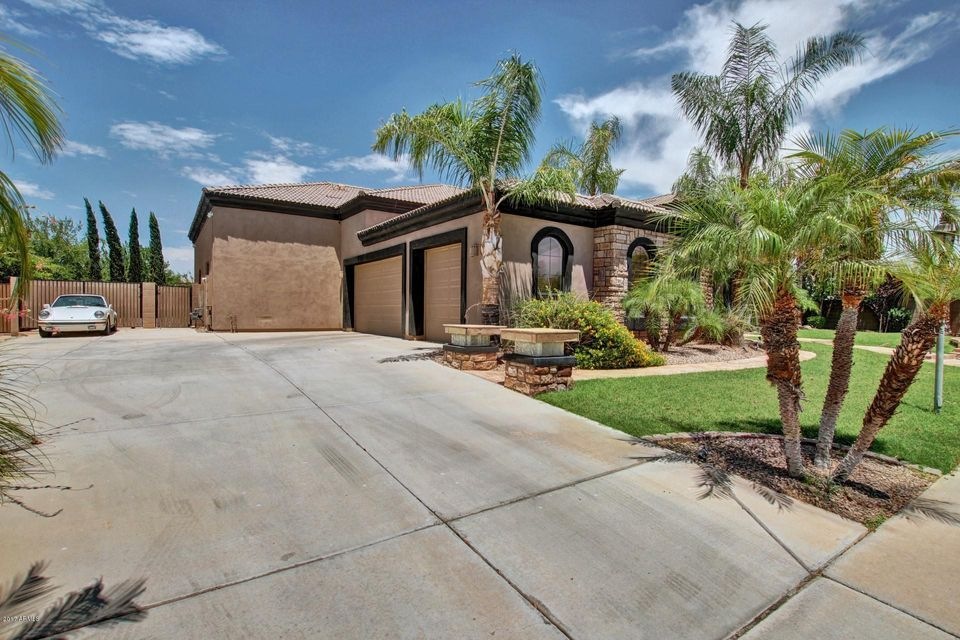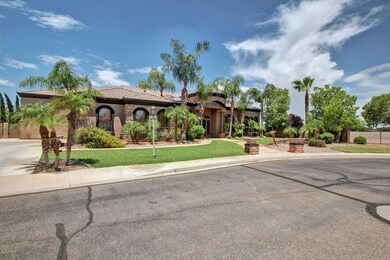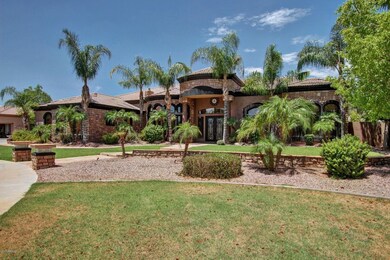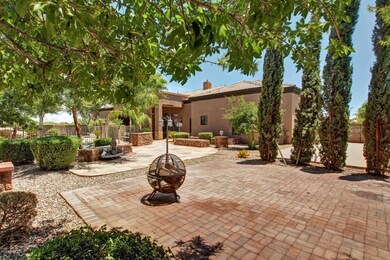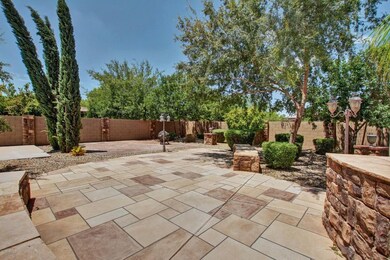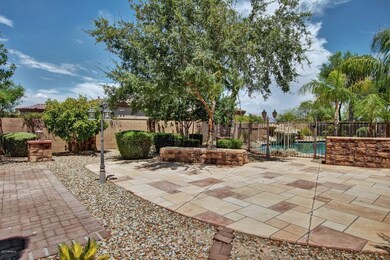
2740 E Lynx Place Chandler, AZ 85249
South Chandler NeighborhoodEstimated Value: $1,298,954 - $1,409,000
Highlights
- Private Pool
- RV Gated
- Family Room with Fireplace
- John & Carol Carlson Elementary School Rated A
- 0.45 Acre Lot
- Wood Flooring
About This Home
As of December 2017Stunning Chandler home on a premium Cul de Sac lot! Tons of upgrades throughout including Travertine tile, designer paint, and plantation shutters. Plenty of decorative niches to display your most prized collectibles! 2 gas fireplaces will keep the winter chill at bay! Gourmet kitchen boasts SS double wall ovens, granite counters, center island, big pantry, and a plethora of custom cabinetry. Huge laundry room has plenty of cabinets & counter space. Four spacious bedrooms! Master suite includes a spa like bath with jetted garden tub, separate shower, and dual sink vanity. Spectacular backyard oasis! Lovely park like setting offers a fenced blue pool with waterfall feature, covered patio, lush green grass, and the perfect spot for a fire pit! Put this home on your must see list today!
Home Details
Home Type
- Single Family
Est. Annual Taxes
- $4,890
Year Built
- Built in 2005
Lot Details
- 0.45 Acre Lot
- Cul-De-Sac
- Desert faces the front and back of the property
- Block Wall Fence
- Grass Covered Lot
HOA Fees
- $150 Monthly HOA Fees
Parking
- 3 Car Garage
- Garage Door Opener
- RV Gated
Home Design
- Wood Frame Construction
- Tile Roof
- Stucco
Interior Spaces
- 4,375 Sq Ft Home
- 1-Story Property
- Gas Fireplace
- Family Room with Fireplace
- 2 Fireplaces
- Living Room with Fireplace
Kitchen
- Eat-In Kitchen
- Breakfast Bar
- Gas Cooktop
- Built-In Microwave
- Kitchen Island
- Granite Countertops
Flooring
- Wood
- Carpet
- Tile
Bedrooms and Bathrooms
- 4 Bedrooms
- Primary Bathroom is a Full Bathroom
- 3 Bathrooms
- Dual Vanity Sinks in Primary Bathroom
- Hydromassage or Jetted Bathtub
- Bathtub With Separate Shower Stall
Pool
- Private Pool
- Fence Around Pool
Outdoor Features
- Covered patio or porch
Schools
- John & Carol Carlson Elementary School
- Willie & Coy Payne Jr. High Middle School
- Basha High School
Utilities
- Refrigerated Cooling System
- Heating System Uses Natural Gas
Community Details
- Association fees include ground maintenance
- Colby Management Association, Phone Number (623) 977-3860
- Sunrise Meadows Estates Subdivision
Listing and Financial Details
- Tax Lot 20
- Assessor Parcel Number 303-44-754
Ownership History
Purchase Details
Purchase Details
Home Financials for this Owner
Home Financials are based on the most recent Mortgage that was taken out on this home.Purchase Details
Home Financials for this Owner
Home Financials are based on the most recent Mortgage that was taken out on this home.Similar Homes in the area
Home Values in the Area
Average Home Value in this Area
Purchase History
| Date | Buyer | Sale Price | Title Company |
|---|---|---|---|
| Sunrise Living Trust | -- | None Listed On Document | |
| Sarkar Rajib S | $720,000 | Security Title Agency Inc | |
| Khong Franklin | $1,011,322 | Security Title Agency Inc |
Mortgage History
| Date | Status | Borrower | Loan Amount |
|---|---|---|---|
| Previous Owner | Sarkar Rajib S | $500,000 | |
| Previous Owner | Sarkar Rajib S | $576,000 | |
| Previous Owner | Khong Franklin T | $119,752 | |
| Previous Owner | Khong Franklin | $809,057 |
Property History
| Date | Event | Price | Change | Sq Ft Price |
|---|---|---|---|---|
| 12/15/2017 12/15/17 | Sold | $720,000 | -9.4% | $165 / Sq Ft |
| 08/04/2017 08/04/17 | Pending | -- | -- | -- |
| 07/19/2017 07/19/17 | For Sale | $795,000 | -- | $182 / Sq Ft |
Tax History Compared to Growth
Tax History
| Year | Tax Paid | Tax Assessment Tax Assessment Total Assessment is a certain percentage of the fair market value that is determined by local assessors to be the total taxable value of land and additions on the property. | Land | Improvement |
|---|---|---|---|---|
| 2025 | $6,061 | $71,417 | -- | -- |
| 2024 | $5,935 | $68,016 | -- | -- |
| 2023 | $5,935 | $91,170 | $18,230 | $72,940 |
| 2022 | $5,732 | $71,030 | $14,200 | $56,830 |
| 2021 | $5,891 | $67,430 | $13,480 | $53,950 |
| 2020 | $5,852 | $59,960 | $11,990 | $47,970 |
| 2019 | $5,628 | $59,270 | $11,850 | $47,420 |
| 2018 | $5,446 | $57,720 | $11,540 | $46,180 |
| 2017 | $5,085 | $59,360 | $11,870 | $47,490 |
| 2016 | $4,867 | $58,400 | $11,680 | $46,720 |
| 2015 | $4,659 | $56,270 | $11,250 | $45,020 |
Agents Affiliated with this Home
-
Oggie Penev

Seller's Agent in 2017
Oggie Penev
eXp Realty
(602) 405-8156
1 in this area
36 Total Sales
-
Anastasia Tsokas

Buyer's Agent in 2017
Anastasia Tsokas
My Home Group
(602) 315-9254
1 in this area
42 Total Sales
Map
Source: Arizona Regional Multiple Listing Service (ARMLS)
MLS Number: 5635198
APN: 303-44-754
- 2876 E Cherrywood Place
- 2894 E Nolan Place
- 2153 E Cherrywood Place
- 3094 E Mead Dr
- 2351 E Cherrywood Place
- 3170 E Lynx Place
- 2527 E Beechnut Ct
- 2994 E Mahogany Place
- 2472 E Prescott Place
- 2536 E Wood Place
- 3221 E Lynx Place
- 2769 E Cedar Place
- 2648 E Teakwood Place
- 3332 E Powell Place
- 3333 E Powell Place
- 5122 S Miller Place
- 2203 E Tonto Place
- 3291 E Cherrywood Place
- 2105 E San Carlos Place Unit 3
- 5389 S Scott Place
- 2740 E Lynx Place
- 2710 E Lynx Place
- 2741 E Blue Ridge Way
- 2711 E Blue Ridge Way
- 2709 E Lynx Place
- 2739 E Lynx Place
- 2680 E Lynx Place
- 2681 E Blue Ridge Way
- 2679 E Lynx Place
- 2712 E Blue Ridge Way
- 2708 E San Carlos Place
- 2650 E Lynx Place
- 2682 E Blue Ridge Way
- 2651 E Blue Ridge Way
- 2649 E Lynx Place
- 2678 E San Carlos Place
- 2743 E Mead Place
- 2652 E Blue Ridge Way
- 2713 E Mead Place
- 2648 E San Carlos Place
