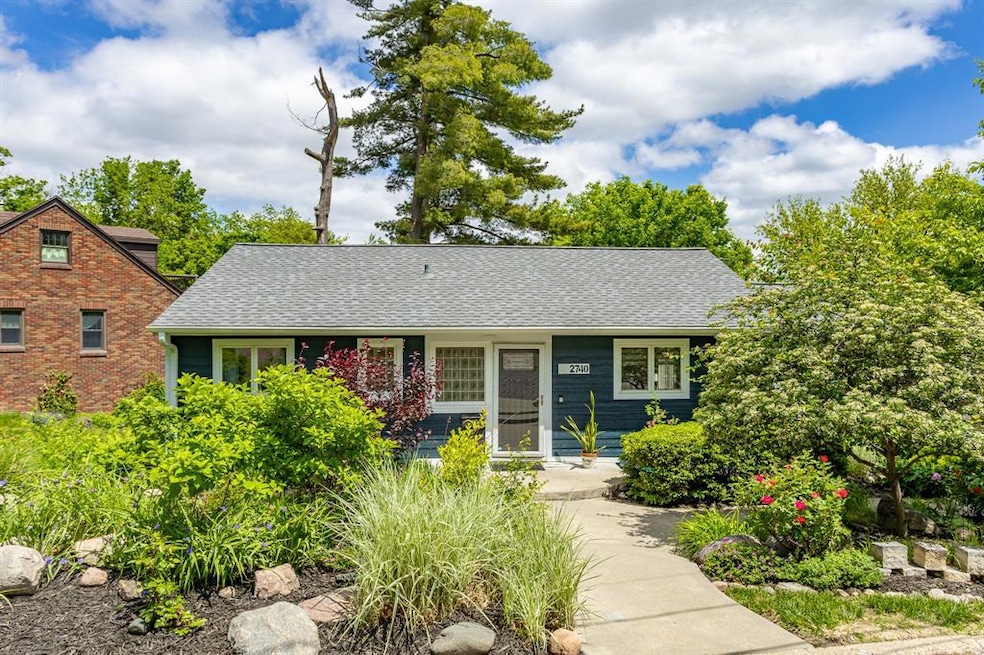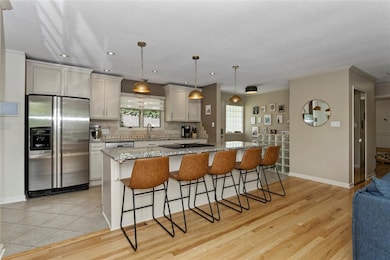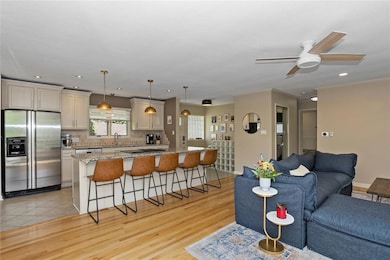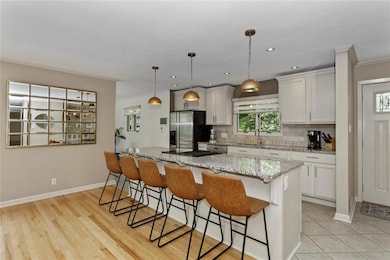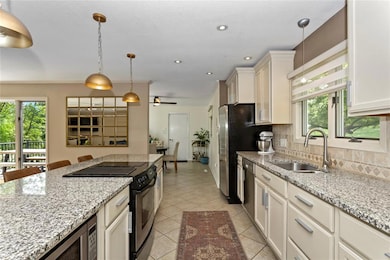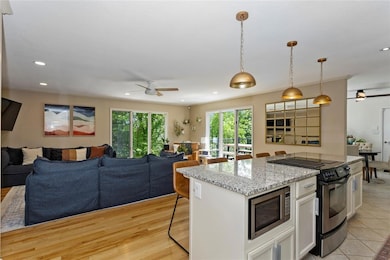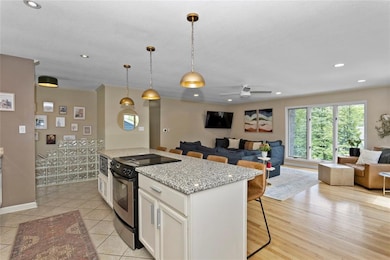
2740 Forest Dr Des Moines, IA 50312
Haines Park NeighborhoodEstimated payment $3,271/month
Highlights
- Deck
- No HOA
- Eat-In Kitchen
- Ranch Style House
- Formal Dining Room
- Patio
About This Home
Nestled in the prestigious South of Grand neighborhood, Owl's Head, 2740 Forest Drive is a beautifully maintained walk-out ranch offering over 2,400 Sq ft of finished living space. The house offers a perfect blend of comfort and style. This home features three bedrooms plus a versatile fourth non-conforming bedroom and two full bathrooms, one on each level. Recent updates include new siding, enhancing the home's curb appeal and durability. Inside, the home's layout offers flexibility with plenty of island seating, as well as a formal dining area leading to the deck, and the lower level providing additional living space to suit various needs. The walkout basement leads to a stone patio and expansive, fully-fenced 0.32-acre lot that boasts a meticulously landscaped yard and provides an ideal setting for outdoor activities and entertaining. There are three locked storage sheds off the patio below the garage, making for easy access to lawn equipment, outdoor furniture storage, and more. Located just minutes from downtown Des Moines, this property combines serene suburban living with convenient urban access, making it a rare find in one of the city's most sought-after areas.
Home Details
Home Type
- Single Family
Est. Annual Taxes
- $7,954
Year Built
- Built in 1954
Lot Details
- 0.32 Acre Lot
- Property is Fully Fenced
- Chain Link Fence
- Irregular Lot
- Street paved with bricks
- Property is zoned N1B
Home Design
- Ranch Style House
- Block Foundation
- Asphalt Shingled Roof
- Cement Board or Planked
Interior Spaces
- 1,240 Sq Ft Home
- Family Room Downstairs
- Formal Dining Room
- Finished Basement
- Walk-Out Basement
Kitchen
- Eat-In Kitchen
- Stove
- Cooktop
- Microwave
- Dishwasher
Bedrooms and Bathrooms
Laundry
- Dryer
- Washer
Parking
- 2 Car Attached Garage
- Driveway
Outdoor Features
- Deck
- Patio
- Outdoor Storage
Utilities
- Forced Air Heating and Cooling System
Community Details
- No Home Owners Association
Listing and Financial Details
- Assessor Parcel Number 02002125000000
Map
Home Values in the Area
Average Home Value in this Area
Tax History
| Year | Tax Paid | Tax Assessment Tax Assessment Total Assessment is a certain percentage of the fair market value that is determined by local assessors to be the total taxable value of land and additions on the property. | Land | Improvement |
|---|---|---|---|---|
| 2024 | $7,486 | $391,000 | $105,700 | $285,300 |
| 2023 | $7,452 | $391,000 | $105,700 | $285,300 |
| 2022 | $7,394 | $325,100 | $91,100 | $234,000 |
| 2021 | $5,416 | $325,100 | $91,100 | $234,000 |
| 2020 | $5,620 | $225,600 | $80,200 | $145,400 |
| 2019 | $5,224 | $225,600 | $80,200 | $145,400 |
| 2018 | $5,166 | $202,900 | $70,900 | $132,000 |
| 2017 | $5,176 | $202,900 | $70,900 | $132,000 |
| 2016 | $4,432 | $199,900 | $68,600 | $131,300 |
| 2015 | $4,432 | $199,900 | $68,600 | $131,300 |
| 2014 | $4,128 | $187,100 | $63,800 | $123,300 |
Property History
| Date | Event | Price | Change | Sq Ft Price |
|---|---|---|---|---|
| 08/11/2025 08/11/25 | Pending | -- | -- | -- |
| 08/02/2025 08/02/25 | Price Changed | $479,500 | -4.1% | $387 / Sq Ft |
| 06/05/2025 06/05/25 | Price Changed | $499,990 | -4.8% | $403 / Sq Ft |
| 05/23/2025 05/23/25 | For Sale | $525,000 | +43.8% | $423 / Sq Ft |
| 03/10/2021 03/10/21 | Sold | $365,000 | -6.4% | $294 / Sq Ft |
| 02/19/2021 02/19/21 | Pending | -- | -- | -- |
| 10/16/2020 10/16/20 | For Sale | $389,900 | -- | $314 / Sq Ft |
Purchase History
| Date | Type | Sale Price | Title Company |
|---|---|---|---|
| Warranty Deed | $365,000 | None Available | |
| Special Warranty Deed | $123,500 | -- | |
| Quit Claim Deed | -- | -- | |
| Sheriffs Deed | $108,130 | -- | |
| Warranty Deed | $120,500 | -- |
Mortgage History
| Date | Status | Loan Amount | Loan Type |
|---|---|---|---|
| Open | $110,000 | Credit Line Revolving | |
| Open | $292,000 | New Conventional | |
| Previous Owner | $50,000 | Unknown | |
| Previous Owner | $111,600 | No Value Available | |
| Previous Owner | $108,900 | No Value Available |
Similar Homes in Des Moines, IA
Source: Des Moines Area Association of REALTORS®
MLS Number: 718777
APN: 020-02125000000
- 2606 Forest Dr
- 2880 Grand Ave Unit 305
- 2880 Grand Ave Unit 503
- 2880 Grand Ave Unit 109
- 2880 Grand Ave Unit 107
- 2901 Grand Ave Unit 103
- 2901 Grand Ave Unit 107
- 2606 High St
- 3103 Grand Ave
- 3117 Grand Ave
- 644 26th St
- 3304 Saint Johns Rd
- 140 34th St
- 664 31st St
- 518 35th St
- 505 36th St Unit 303
- 724 24th St
- 3660 Grand Ave Unit 520
- 658 20th St
- 3663 Grand Ave Unit 1001
