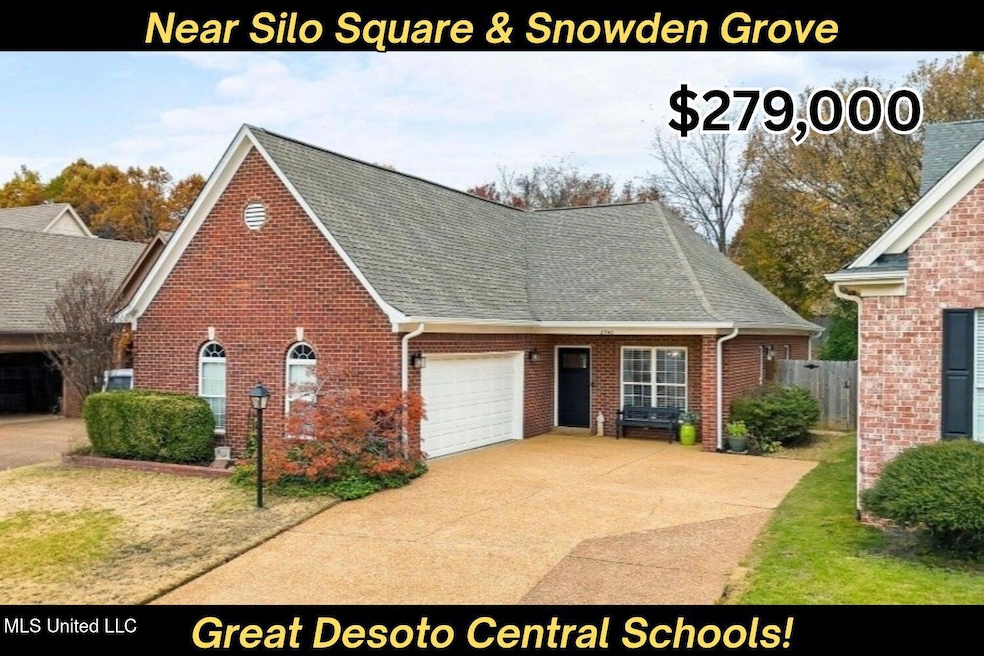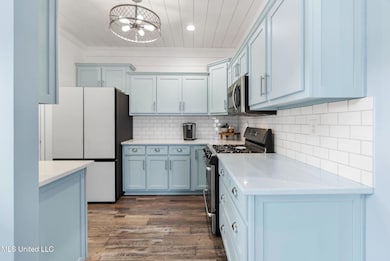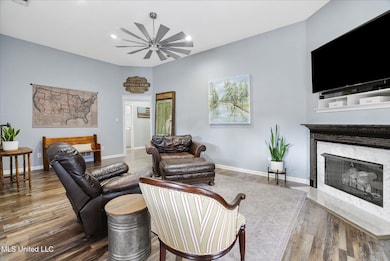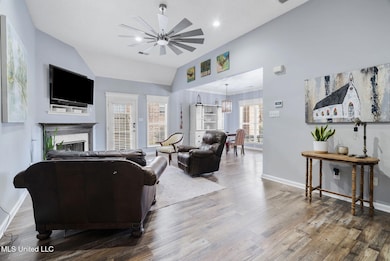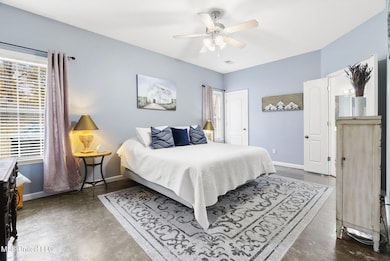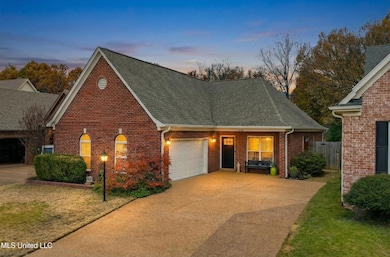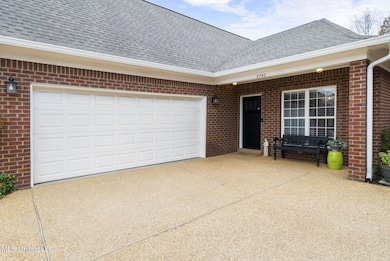2740 Graystone Dr Southaven, MS 38671
Pleasant Hill NeighborhoodEstimated payment $1,630/month
Highlights
- Open Floorplan
- Vaulted Ceiling
- Hydromassage or Jetted Bathtub
- DeSoto Central Elementary School Rated A-
- Ranch Style House
- Quartz Countertops
About This Home
2740 Graystone Dr, Southaven, MS | 3 Bedrooms & 2 Baths | Updated, comfortable, and in a spot that keeps you close to Silo Square, Snowden Grove Park, and Desoto Central Schools. The open concept main living area has a bright, open feel thanks to the vaulted ceiling, luxury vinyl plank flooring, custom lighting, and a corner fireplace that adds just the right amount of interest. Just off this space is a dedicated dining area that offers a defined spot for meals while still maintaining that connected, easy-flow layout. In the kitchen, soft blue cabinetry, quartz countertops, stainless steel appliances, a gas range, a farmhouse-style sink, and shiplap overhead create a clean, refreshed look. The refrigerator remains too! In the primary suite you will find polished concrete floors, dual walk-in closets, and a salon bath with dual vanities, a soaking tub, and a floor-to-ceiling tiled walk-in shower. The two additional bedrooms (both oversized) share an updated hall bath . . . and the dedicated laundry room gives you extra space and function. Out back, the fenced yard includes mature landscaping for privacy and a large concrete patio that is perfect for outdoor fun. A neighborhood park with a playground is just a short walk away too! Additional amenities include: a two-car garage, low-maintenance brick exterior, extra-wide driveway, and a comfortable single-level layout with easy flow throughout. Modern updates, a practical layout, and a genuinely convenient location come together here. Schedule your private tour today.
Home Details
Home Type
- Single Family
Est. Annual Taxes
- $1,756
Year Built
- Built in 2000
Lot Details
- 7,841 Sq Ft Lot
- Landscaped
- Back Yard Fenced and Front Yard
HOA Fees
- $10 Monthly HOA Fees
Parking
- 2 Car Direct Access Garage
- Garage Door Opener
- Driveway
Home Design
- Ranch Style House
- Traditional Architecture
- Brick Exterior Construction
- Slab Foundation
- Architectural Shingle Roof
- Siding
Interior Spaces
- 1,706 Sq Ft Home
- Open Floorplan
- Crown Molding
- Vaulted Ceiling
- Ceiling Fan
- Recessed Lighting
- Ventless Fireplace
- Gas Log Fireplace
- Double Pane Windows
- Vinyl Clad Windows
- Insulated Windows
- Blinds
- Insulated Doors
- Great Room with Fireplace
Kitchen
- Built-In Gas Range
- Microwave
- Dishwasher
- Stainless Steel Appliances
- Quartz Countertops
- Farmhouse Sink
- Disposal
Flooring
- Carpet
- Concrete
- Tile
- Luxury Vinyl Tile
Bedrooms and Bathrooms
- 3 Bedrooms
- Dual Closets
- Walk-In Closet
- 2 Full Bathrooms
- Double Vanity
- Hydromassage or Jetted Bathtub
- Bathtub Includes Tile Surround
- Separate Shower
Laundry
- Laundry Room
- Washer and Electric Dryer Hookup
Attic
- Attic Floors
- Pull Down Stairs to Attic
Home Security
- Home Security System
- Security Lights
- Fire and Smoke Detector
Outdoor Features
- Patio
- Rain Gutters
- Front Porch
Schools
- Desoto Central Elementary And Middle School
- Desoto Central High School
Utilities
- Cooling System Powered By Gas
- Forced Air Heating and Cooling System
- Heating System Uses Natural Gas
- Natural Gas Connected
- Gas Water Heater
- High Speed Internet
Listing and Financial Details
- Assessor Parcel Number 2072090400024200
Community Details
Overview
- Olivers Glen Subdivision
- The community has rules related to covenants, conditions, and restrictions
Recreation
- Community Playground
- Park
Map
Home Values in the Area
Average Home Value in this Area
Tax History
| Year | Tax Paid | Tax Assessment Tax Assessment Total Assessment is a certain percentage of the fair market value that is determined by local assessors to be the total taxable value of land and additions on the property. | Land | Improvement |
|---|---|---|---|---|
| 2024 | $1,756 | $14,151 | $3,000 | $11,151 |
| 2023 | $1,756 | $14,151 | $0 | $0 |
| 2022 | $1,713 | $14,151 | $3,000 | $11,151 |
| 2021 | $1,713 | $14,151 | $3,000 | $11,151 |
| 2020 | $1,587 | $13,260 | $3,000 | $10,260 |
| 2019 | $1,587 | $13,260 | $3,000 | $10,260 |
| 2017 | $1,552 | $22,896 | $12,948 | $9,948 |
| 2016 | $1,552 | $12,948 | $3,000 | $9,948 |
| 2015 | $1,844 | $22,896 | $12,948 | $9,948 |
| 2014 | $1,552 | $12,948 | $0 | $0 |
| 2013 | $1,921 | $12,948 | $0 | $0 |
Property History
| Date | Event | Price | List to Sale | Price per Sq Ft |
|---|---|---|---|---|
| 11/24/2025 11/24/25 | For Sale | $279,000 | -- | $164 / Sq Ft |
Purchase History
| Date | Type | Sale Price | Title Company |
|---|---|---|---|
| Warranty Deed | -- | None Available |
Mortgage History
| Date | Status | Loan Amount | Loan Type |
|---|---|---|---|
| Open | $145,319 | FHA |
Source: MLS United
MLS Number: 4132359
APN: 2072090400024200
- 4490 Aberton Dr
- 2610 Dickens Place Dr
- 2920 Keeley Cove
- 2973 Keeley Cove
- 2976 Dawkins Cove Ct
- 4455 Windslet Cove
- 4235 Chalice Dr
- 2410 Cumberland Dr
- 2978 Boffin Dr
- 2535 Appleton Dr
- 2615 Pimberton Cove
- 0 Getwell Rd Rd Unit 4018405
- 4135 Chaucer Cove
- 2481 Church Rd E
- 3091 Bramble Crest Dr
- 2306 Christian Ln
- 2255 Appleton Dr
- 4903 Rosebrook Cir W
- 2345 Middleburg Dr
- 3205 Roseleigh Dr
- 2720 Graystone Dr
- 4513 Graystone Dr
- 2644 Graystone Dr
- 4533 Westminister Cir
- 2885 Liverpool Ln
- 2922 Dawkins Cove
- 4315 Markston Dr
- 4248 Markston Dr
- 4260 Markston Dr
- 2935 Geoffrey Dr
- 3069 Roseleigh Dr
- 4577 Jacob Ln
- 3821 Dawnwood Cir W
- 3812 Champion Hills Dr
- 2580 Woodcutter Dr
- 5634 Broadway Dr W
- 5651 Carter Dr
- 3400 Valley Crest Dr
- 5607 Antelope Cove
- 2219 Baird Dr
