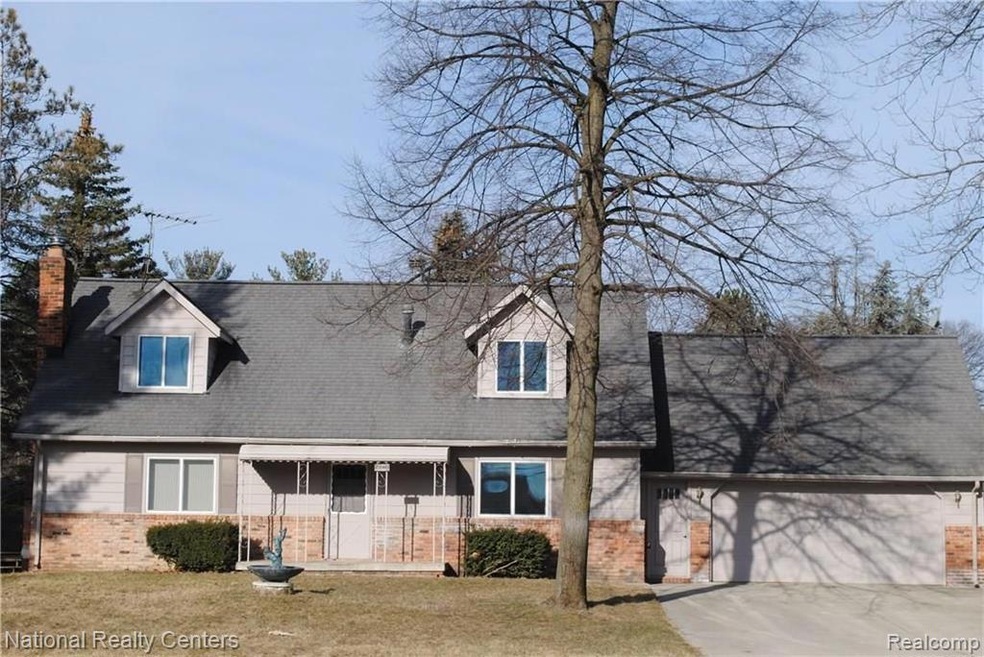
$209,900
- 3 Beds
- 1 Bath
- 982 Sq Ft
- 3402 Shaw Dr
- Waterford, MI
The perfect blend of lakeside living and city accessibility. Whether you're starting a family or looking for a change of pace. This is your opportunity to get into a great, quiet neighborhood at an unbeatable price. Move-in ready with fresh paint and new carpet throughout... Walking distance to Mason Middle School/Grayson Elementary School and less than 500 feet from Loon Lake. **Price
Austin Garner Ion Real Estate
