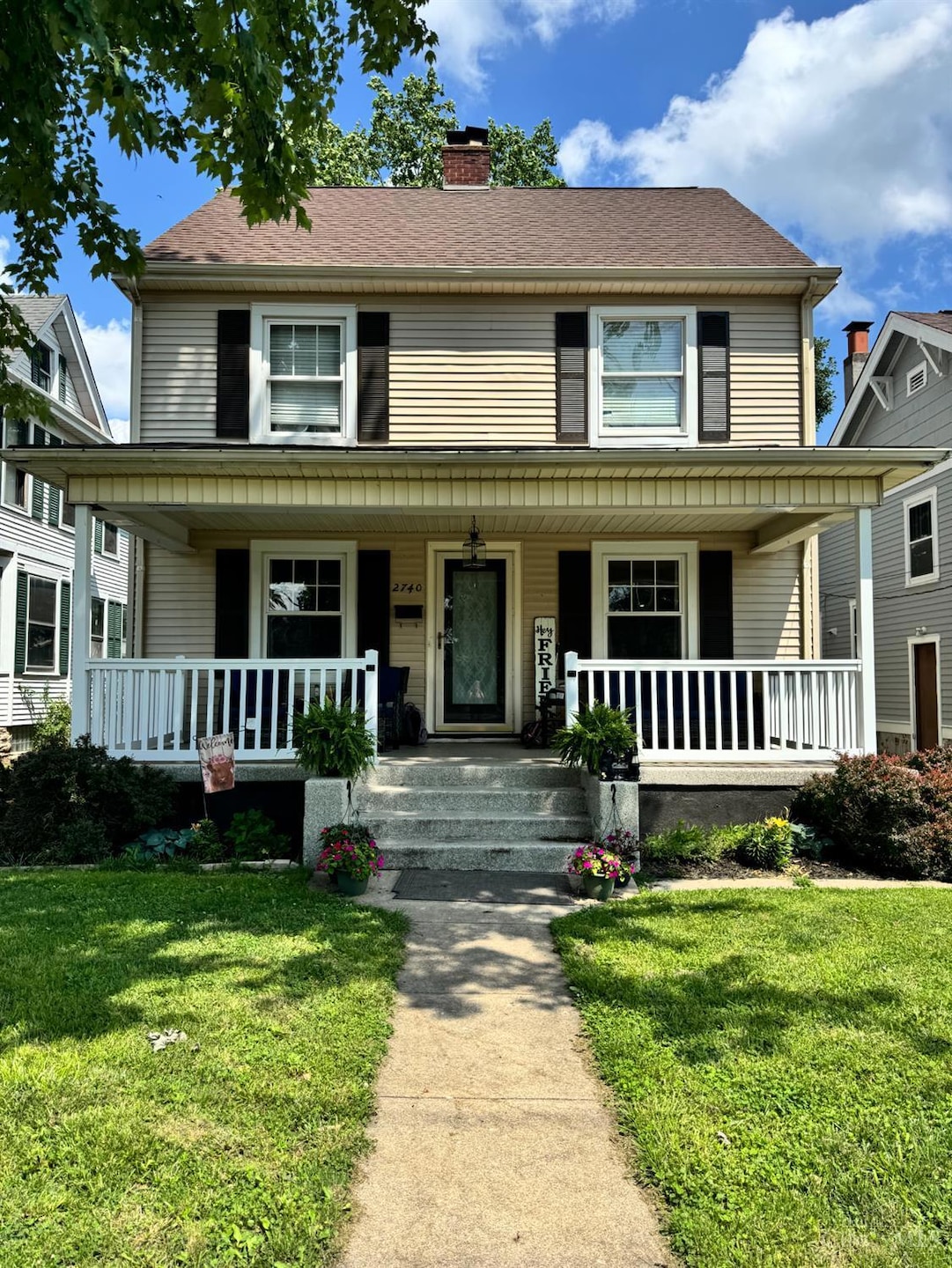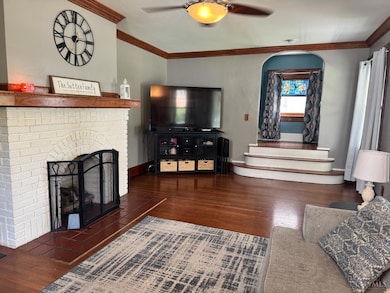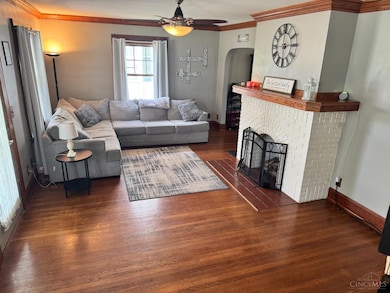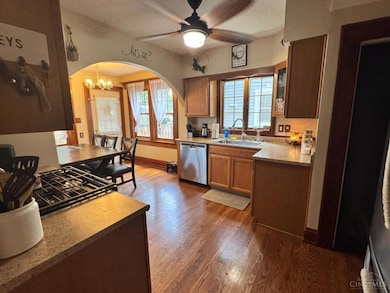
2740 Pleasant Ave Hamilton, OH 45015
East Hamilton NeighborhoodEstimated payment $1,644/month
Highlights
- Deck
- Outdoor Fireplace
- No HOA
- Traditional Architecture
- Wood Flooring
- 3 Car Detached Garage
About This Home
This beautiful property has it all! Character, cleanliness and Comfort. The covered front porch extends the living area. Inside the gorgeous hardwood floors and woodwork show off the nice sized living room and dining room. The kitchen offers a nice nook area for breakfast and lunch. The rear has a deck and private backyard, The detached garage has space for a workshop and 3 vehicles accessed by an alley. The second floor has 3 bedrooms and owners; bedroom has a half bath. in addition to the hall full bath, there is a study on that level as well. The third floor could be used as a bedroom, playroom or home office. LOTS of space! NO worries about the roof, hvac and water heater either.
Home Details
Home Type
- Single Family
Est. Annual Taxes
- $2,464
Year Built
- Built in 1920
Lot Details
- 6,125 Sq Ft Lot
- Privacy Fence
- Wood Fence
Parking
- 3 Car Detached Garage
- On-Street Parking
Home Design
- Traditional Architecture
- Shingle Roof
- Vinyl Siding
Interior Spaces
- 1,690 Sq Ft Home
- Woodwork
- Crown Molding
- Ceiling Fan
- Insulated Windows
- Panel Doors
- Living Room with Fireplace
- Unfinished Basement
- Basement Fills Entire Space Under The House
- Fire and Smoke Detector
Kitchen
- Eat-In Kitchen
- Oven or Range
- Microwave
- Dishwasher
- Solid Wood Cabinet
Flooring
- Wood
- Concrete
- Vinyl
Bedrooms and Bathrooms
- 3 Bedrooms
- Bathtub with Shower
Outdoor Features
- Deck
- Outdoor Fireplace
- Porch
Utilities
- Forced Air Heating and Cooling System
- Heating System Uses Gas
- 220 Volts
- Gas Water Heater
- Cable TV Available
Community Details
- No Home Owners Association
Map
Home Values in the Area
Average Home Value in this Area
Tax History
| Year | Tax Paid | Tax Assessment Tax Assessment Total Assessment is a certain percentage of the fair market value that is determined by local assessors to be the total taxable value of land and additions on the property. | Land | Improvement |
|---|---|---|---|---|
| 2024 | $2,454 | $58,140 | $3,400 | $54,740 |
| 2023 | $2,442 | $58,140 | $3,400 | $54,740 |
| 2022 | $2,297 | $45,670 | $3,400 | $42,270 |
| 2021 | $1,988 | $43,890 | $3,400 | $40,490 |
| 2020 | $2,071 | $43,890 | $3,400 | $40,490 |
| 2019 | $2,349 | $32,080 | $3,150 | $28,930 |
| 2018 | $1,491 | $32,080 | $3,150 | $28,930 |
| 2017 | $1,504 | $32,080 | $3,150 | $28,930 |
| 2016 | $1,423 | $28,930 | $3,150 | $25,780 |
| 2015 | $1,456 | $28,930 | $3,150 | $25,780 |
| 2014 | $1,438 | $26,120 | $3,150 | $22,970 |
| 2013 | $1,438 | $30,420 | $5,510 | $24,910 |
Property History
| Date | Event | Price | Change | Sq Ft Price |
|---|---|---|---|---|
| 08/16/2025 08/16/25 | Pending | -- | -- | -- |
| 08/15/2025 08/15/25 | Price Changed | $264,500 | -3.6% | $157 / Sq Ft |
| 07/16/2025 07/16/25 | Price Changed | $274,500 | -3.5% | $162 / Sq Ft |
| 06/22/2025 06/22/25 | For Sale | $284,500 | +77.3% | $168 / Sq Ft |
| 07/30/2019 07/30/19 | Off Market | $160,500 | -- | -- |
| 04/30/2019 04/30/19 | Sold | $160,500 | -1.5% | $104 / Sq Ft |
| 03/22/2019 03/22/19 | Pending | -- | -- | -- |
| 03/20/2019 03/20/19 | For Sale | $162,900 | +48.1% | $106 / Sq Ft |
| 09/09/2015 09/09/15 | Off Market | $110,000 | -- | -- |
| 06/11/2015 06/11/15 | Sold | $110,000 | -11.9% | $72 / Sq Ft |
| 05/23/2015 05/23/15 | Pending | -- | -- | -- |
| 12/29/2014 12/29/14 | For Sale | $124,900 | -- | $81 / Sq Ft |
Purchase History
| Date | Type | Sale Price | Title Company |
|---|---|---|---|
| Warranty Deed | $160,500 | Nationwide Title Clearing | |
| Warranty Deed | $110,000 | Attorney |
Mortgage History
| Date | Status | Loan Amount | Loan Type |
|---|---|---|---|
| Open | $156,640 | New Conventional | |
| Closed | $152,475 | New Conventional | |
| Previous Owner | $108,007 | FHA |
Similar Homes in Hamilton, OH
Source: MLS of Greater Cincinnati (CincyMLS)
MLS Number: 1845822
APN: P6461-051-000-035
- 620 Forest Ave
- 714 Clinton Ave
- 823 Fairview Ave
- 464 Fairview Ave
- 2562 Freeman Ave
- 2571 Freeman Ave
- 348 Hooven Ave
- 624 Corwin Ave
- 2611 Hilda Ave
- 940 Clinton Ave
- 2640 River Rd
- 1036 Chase Ave
- 3345 River Rd
- 3510 Benninghofen Ave
- 411 Fallert Ave
- 3538 Freeman Ave
- 740 Allen Ave
- 1041 Brough Ave
- 630 Saint Clair Ave
- 1931 Logan Ave






