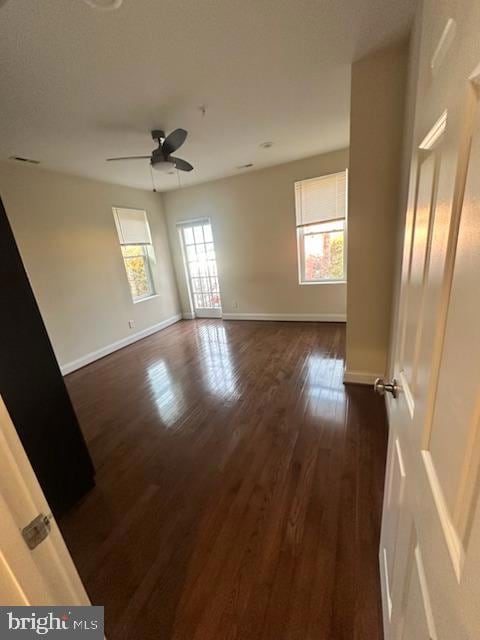2740 Saint Paul St Unit 3 Baltimore, MD 21218
Charles Village NeighborhoodHighlights
- Traditional Architecture
- Living Room
- Dogs and Cats Allowed
- No HOA
- Central Air
- 5-minute walk to Margaret Brent Playground
About This Home
Two blocks to Johns Hopkins University; shuttle bus picks up at end of block free service to Peabody, Broadway, and Bayview connects students, staff, and researchers. This all-electric building has been overhauled with a full sprinkler system and upgraded 400-amp electric service. Each apartment has its own electric heat pump with central air, as well as a 40-gallon electric water heater. The building is separately metered for electric with five total meters. Located just two blocks from Johns Hopkins University and Wyman Park. A Johns Hopkins Shuttle Bus picks up at the end of the block, offering free, convenient service to Peabody School, Broadway Research Campus, and Bayview Medical Center. Owner pays for Water, Electricity will be paid by the tenant
Listing Agent
asma@shah-realty.com Samson Properties License #0226024228 Listed on: 10/31/2025

Townhouse Details
Home Type
- Townhome
Year Built
- Built in 1900
Lot Details
- 712 Sq Ft Lot
Parking
- Off-Street Parking
Home Design
- Traditional Architecture
- Brick Exterior Construction
- Slab Foundation
Interior Spaces
- Property has 3 Levels
- Living Room
Kitchen
- Oven
- Microwave
- Dishwasher
Bedrooms and Bathrooms
- 2 Main Level Bedrooms
- 1 Full Bathroom
Laundry
- Laundry in unit
- Dryer
- Washer
Utilities
- Central Air
- Radiator
- Electric Water Heater
- Municipal Trash
Listing and Financial Details
- Residential Lease
- Security Deposit $1,800
- Requires 1 Month of Rent Paid Up Front
- Rent includes water, trash removal
- 12-Month Min and 24-Month Max Lease Term
- Available 10/30/25
- Assessor Parcel Number 0312163841 015
Community Details
Overview
- No Home Owners Association
- Charles Village Subdivision
- Property Manager
Pet Policy
- Pet Size Limit
- Pet Deposit $150
- $75 Monthly Pet Rent
- Dogs and Cats Allowed
Map
Source: Bright MLS
MLS Number: MDBA2189534
- 2820 Saint Paul St
- 2700 Saint Paul St
- 5 E 27th St
- 2641 N Calvert St
- 2651 Maryland Ave
- 2712 Maryland Ave
- 2601 N Charles St
- 2706 Maryland Ave
- 2704 Maryland Ave
- 2619 N Calvert St
- 2617 N Calvert St
- 2612 Guilford Ave
- 300 E 27th St
- 312 E 28th St
- 318 E 28th St
- 3001 N Calvert St
- 2511 Maryland Ave
- 317 E Lorraine Ave
- 348 Whitridge Ave
- 206 E 25th St
- 2708 Saint Paul St Unit 2FF
- 2816 Saint Paul St
- 2645 N Charles St Unit B
- 2746 Guilford Ave
- 2905 N Charles St
- 111 W 28th St
- 2619 N Calvert St
- 2937 N Charles St
- 2932 N Calvert St Unit 3
- 2916 Guilford Ave Unit 3
- 318 E 28th St
- 2601 N Howard St
- 3020 N Calvert St
- 344 Ilchester Ave
- 24 W 25th St Unit D- 2ND FLOOR
- 224 E 25th St
- 2440-2442 St Paul St
- 2700 Remington Ave
- 2507 N Howard St
- 300 E 30th St




