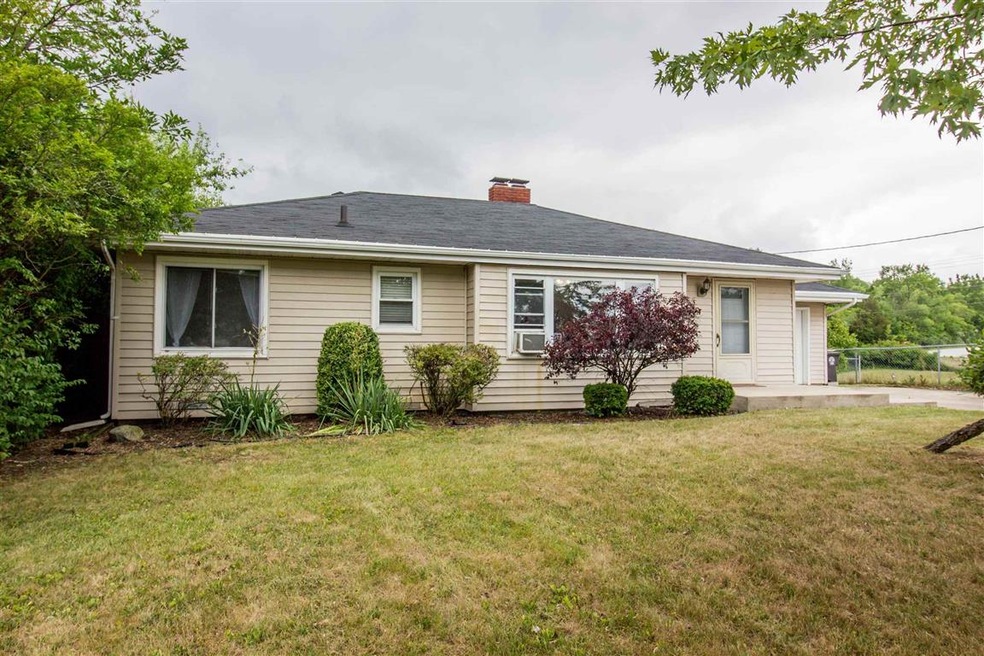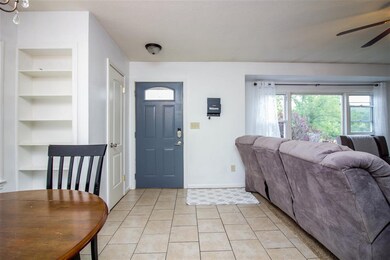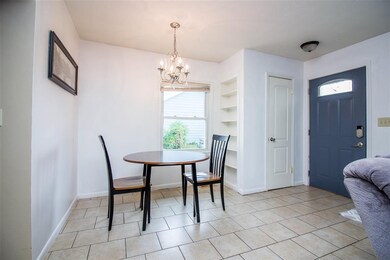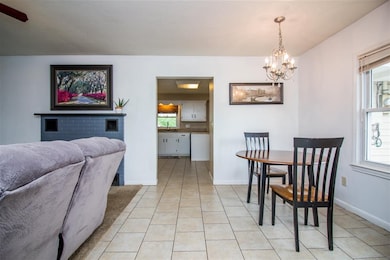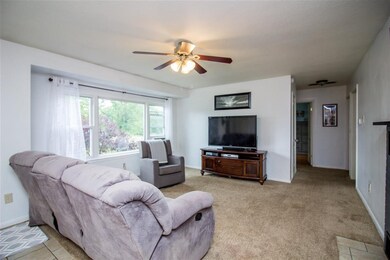
2740 Swift Dr Fort Wayne, IN 46825
North Pointe NeighborhoodHighlights
- Primary Bedroom Suite
- Wood Flooring
- Bathtub with Shower
- Traditional Architecture
- 1 Car Attached Garage
- 1-Story Property
About This Home
As of August 2020This charming ranch with an open backyard and large deck just hit the market and will not last long! Walk into a spacious and bright living room and open kitchen perfect for entertaining. Features include: New kitchen sink and faucets in 2019, raised garden bed, covered deck, new furnace in 2018, new insulation in the crawl space, and carpet and hardwood floors throughout. The deck and backyard abound with plenty of space for all recreational activities. Close to Parkview, shopping, trails, and more! Don't miss out on this opportunity.
Home Details
Home Type
- Single Family
Est. Annual Taxes
- $685
Year Built
- Built in 1954
Lot Details
- 9,148 Sq Ft Lot
- Lot Dimensions are 182' x 70'
- Chain Link Fence
- Level Lot
Parking
- 1 Car Attached Garage
Home Design
- Traditional Architecture
- Poured Concrete
- Shingle Roof
- Asphalt Roof
- Vinyl Construction Material
Interior Spaces
- 1,104 Sq Ft Home
- 1-Story Property
- Living Room with Fireplace
- Crawl Space
- Fire and Smoke Detector
- Laundry on main level
Flooring
- Wood
- Carpet
- Vinyl
Bedrooms and Bathrooms
- 3 Bedrooms
- Primary Bedroom Suite
- 2 Full Bathrooms
- Bathtub with Shower
Location
- Suburban Location
Schools
- Holland Elementary School
- Northwood Middle School
- Northrop High School
Utilities
- Cooling System Mounted In Outer Wall Opening
- Heating System Powered By Owned Propane
- Propane
- Private Company Owned Well
- Well
Listing and Financial Details
- Assessor Parcel Number 02-08-07-427-003.000-072
Ownership History
Purchase Details
Home Financials for this Owner
Home Financials are based on the most recent Mortgage that was taken out on this home.Purchase Details
Home Financials for this Owner
Home Financials are based on the most recent Mortgage that was taken out on this home.Purchase Details
Purchase Details
Purchase Details
Home Financials for this Owner
Home Financials are based on the most recent Mortgage that was taken out on this home.Similar Homes in Fort Wayne, IN
Home Values in the Area
Average Home Value in this Area
Purchase History
| Date | Type | Sale Price | Title Company |
|---|---|---|---|
| Warranty Deed | $116,000 | Metropolitan Title | |
| Warranty Deed | $80,000 | Trademark Title | |
| Special Warranty Deed | -- | Statewide Title Company Inc | |
| Sheriffs Deed | $61,874 | None Available | |
| Interfamily Deed Transfer | -- | Commonwealth Title Co |
Mortgage History
| Date | Status | Loan Amount | Loan Type |
|---|---|---|---|
| Open | $112,520 | New Conventional | |
| Previous Owner | $78,551 | FHA | |
| Previous Owner | $64,800 | New Conventional | |
| Previous Owner | $50,000 | New Conventional | |
| Previous Owner | $68,400 | No Value Available |
Property History
| Date | Event | Price | Change | Sq Ft Price |
|---|---|---|---|---|
| 08/13/2020 08/13/20 | Sold | $116,000 | +10.5% | $105 / Sq Ft |
| 07/19/2020 07/19/20 | Pending | -- | -- | -- |
| 07/17/2020 07/17/20 | For Sale | $105,000 | +31.3% | $95 / Sq Ft |
| 09/19/2014 09/19/14 | Sold | $80,000 | -5.9% | $72 / Sq Ft |
| 08/12/2014 08/12/14 | Pending | -- | -- | -- |
| 06/23/2014 06/23/14 | For Sale | $85,000 | -- | $77 / Sq Ft |
Tax History Compared to Growth
Tax History
| Year | Tax Paid | Tax Assessment Tax Assessment Total Assessment is a certain percentage of the fair market value that is determined by local assessors to be the total taxable value of land and additions on the property. | Land | Improvement |
|---|---|---|---|---|
| 2024 | $1,740 | $176,800 | $22,700 | $154,100 |
| 2022 | $1,697 | $153,100 | $17,000 | $136,100 |
| 2021 | $1,267 | $121,600 | $17,000 | $104,600 |
| 2020 | $879 | $98,700 | $17,000 | $81,700 |
| 2019 | $685 | $86,500 | $17,000 | $69,500 |
| 2018 | $698 | $86,500 | $17,000 | $69,500 |
| 2017 | $564 | $78,300 | $17,000 | $61,300 |
| 2016 | $553 | $77,600 | $17,000 | $60,600 |
| 2014 | $373 | $59,400 | $13,600 | $45,800 |
| 2013 | $388 | $62,200 | $13,600 | $48,600 |
Agents Affiliated with this Home
-
Heather Bolton

Seller's Agent in 2020
Heather Bolton
Agency & Co. Real Estate
(260) 715-7143
1 in this area
96 Total Sales
-
Cindy Garrett

Buyer's Agent in 2020
Cindy Garrett
CENTURY 21 Bradley Realty, Inc
(260) 633-0888
1 in this area
73 Total Sales
-
Trey Forbes

Seller's Agent in 2014
Trey Forbes
Weichert Realtors - Hoosier Heartland
(260) 318-0929
212 Total Sales
-
Keith Forbes

Seller Co-Listing Agent in 2014
Keith Forbes
Weichert Realtors - Hoosier Heartland
(260) 318-2788
99 Total Sales
-
Cindy Burkhart

Buyer's Agent in 2014
Cindy Burkhart
North Eastern Group Realty
(260) 750-7042
107 Total Sales
Map
Source: Indiana Regional MLS
MLS Number: 202027679
APN: 02-08-07-427-003.000-072
- 7924 Grassland Ct
- 3018 Caradoza Cove
- 3135 Sterling Ridge Cove Unit 55
- 2814 Meadow Stream
- 7811 Eagle Trace Cove
- 2629 Jacobs Creek Run
- 1917 Falcon Hill Place
- 1932 Hidden River Dr
- 2604 Bellevue Dr
- 2707 Crossbranch Ct
- 2135 Otsego Dr
- 8928 Goshawk Ln
- 8777 Artemis Ln
- 8646 Artemis Ln
- 2703 Foxchase Run
- 8635 Artemis Ln
- 1264 Bunting Dr
- 8657 Artemis Ln
- 4314 Osiris Ln
- 1252 Bunting Dr
