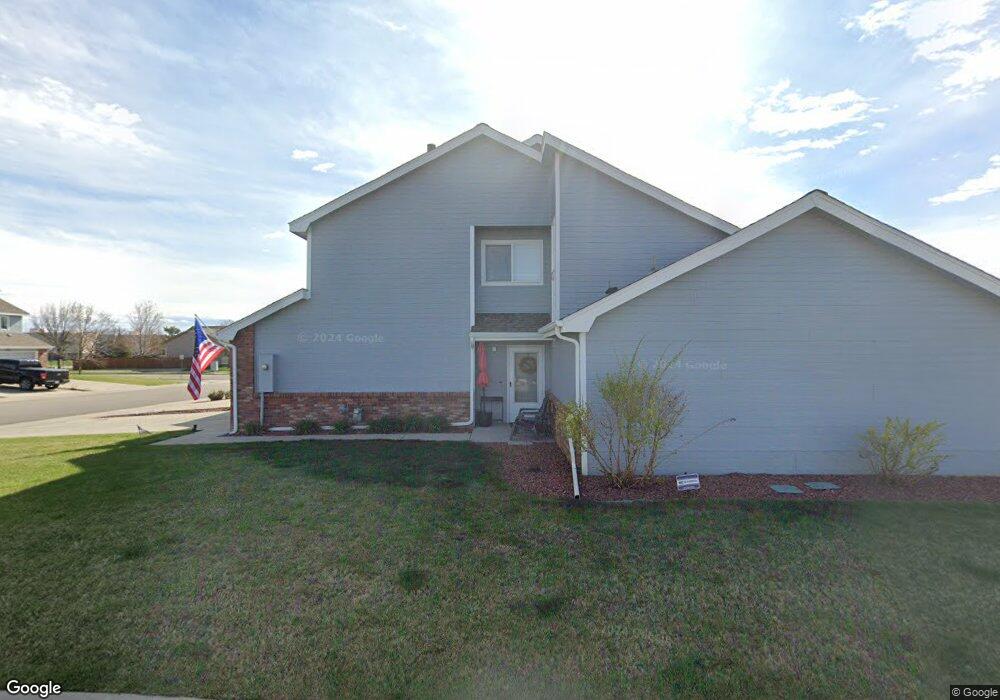2740 W 46th St Loveland, CO 80538
Estimated Value: $422,000 - $459,000
3
Beds
3
Baths
1,547
Sq Ft
$283/Sq Ft
Est. Value
About This Home
This home is located at 2740 W 46th St, Loveland, CO 80538 and is currently estimated at $437,228, approximately $282 per square foot. 2740 W 46th St is a home located in Larimer County with nearby schools including Centennial Elementary School, Lucile Erwin Middle School, and Loveland High School.
Ownership History
Date
Name
Owned For
Owner Type
Purchase Details
Closed on
Aug 22, 2019
Sold by
Stesen Taryn M and Occhiuto Jo Anne
Bought by
Stesen Taryn M
Current Estimated Value
Home Financials for this Owner
Home Financials are based on the most recent Mortgage that was taken out on this home.
Original Mortgage
$235,000
Outstanding Balance
$205,817
Interest Rate
3.7%
Mortgage Type
New Conventional
Estimated Equity
$231,411
Purchase Details
Closed on
Feb 13, 2019
Sold by
Steen Taryn M and Steen Todd
Bought by
Stesen Taryn M and Occhiuto Jo Anne
Home Financials for this Owner
Home Financials are based on the most recent Mortgage that was taken out on this home.
Original Mortgage
$215,400
Interest Rate
4.4%
Mortgage Type
New Conventional
Purchase Details
Closed on
Aug 26, 2010
Sold by
Oneil Jana Beth
Bought by
Stesen Taryn M and Stesen Todd
Home Financials for this Owner
Home Financials are based on the most recent Mortgage that was taken out on this home.
Original Mortgage
$171,612
Interest Rate
4.58%
Mortgage Type
VA
Purchase Details
Closed on
Aug 24, 2009
Sold by
Talons Reach Builders Llc
Bought by
Oneil Jana Beth
Home Financials for this Owner
Home Financials are based on the most recent Mortgage that was taken out on this home.
Original Mortgage
$163,975
Interest Rate
5.16%
Mortgage Type
FHA
Purchase Details
Closed on
Aug 20, 2009
Sold by
Giuliano & Father Construction Inc
Bought by
Talons Reach Builders Llc
Home Financials for this Owner
Home Financials are based on the most recent Mortgage that was taken out on this home.
Original Mortgage
$163,975
Interest Rate
5.16%
Mortgage Type
FHA
Create a Home Valuation Report for This Property
The Home Valuation Report is an in-depth analysis detailing your home's value as well as a comparison with similar homes in the area
Home Values in the Area
Average Home Value in this Area
Purchase History
| Date | Buyer | Sale Price | Title Company |
|---|---|---|---|
| Stesen Taryn M | -- | None Available | |
| Stesen Taryn M | -- | First American Title | |
| Stesen Taryn M | $168,000 | Tggt | |
| Oneil Jana Beth | $167,394 | Land Title Guarantee Company | |
| Talons Reach Builders Llc | -- | Land Title Guarantee Company |
Source: Public Records
Mortgage History
| Date | Status | Borrower | Loan Amount |
|---|---|---|---|
| Open | Stesen Taryn M | $235,000 | |
| Closed | Stesen Taryn M | $215,400 | |
| Closed | Stesen Taryn M | $171,612 | |
| Previous Owner | Oneil Jana Beth | $163,975 |
Source: Public Records
Tax History Compared to Growth
Tax History
| Year | Tax Paid | Tax Assessment Tax Assessment Total Assessment is a certain percentage of the fair market value that is determined by local assessors to be the total taxable value of land and additions on the property. | Land | Improvement |
|---|---|---|---|---|
| 2025 | $2,036 | $29,199 | $6,700 | $22,499 |
| 2024 | $1,964 | $29,199 | $6,700 | $22,499 |
| 2022 | $1,866 | $23,449 | $2,467 | $20,982 |
| 2021 | $1,917 | $24,124 | $2,538 | $21,586 |
| 2020 | $1,688 | $21,235 | $2,538 | $18,697 |
| 2019 | $1,660 | $21,235 | $2,538 | $18,697 |
| 2018 | $1,611 | $19,577 | $2,556 | $17,021 |
| 2017 | $1,387 | $19,577 | $2,556 | $17,021 |
| 2016 | $1,213 | $16,541 | $2,826 | $13,715 |
| 2015 | $1,203 | $16,550 | $2,830 | $13,720 |
| 2014 | $1,053 | $14,000 | $2,830 | $11,170 |
Source: Public Records
Map
Nearby Homes
- 2684 W 46th St
- 2597 W 46th St
- 2643 W 45th St
- 2554 W 44th St
- 4719 Degas Dr
- 2960 Kincaid Dr Unit 303
- 4725 Degas Dr
- 4733 Degas Dr
- 4745 Degas Dr
- 2920 Donatello St
- 4790 Degas Dr
- 4705 Whistler Dr
- 4711 Whistler Dr
- 2958 Donatello St
- The Delta Plan at Wilson Commons - Detached Single Family Homes
- The Holyoke Plan at Wilson Commons - Detached Single Family Homes
- The Avondale Plan at Wilson Commons - Detached Single Family Homes
- The Hinsdale Plan at Wilson Commons - Paired Attached Homes
- The Briggsdale II Plan at Wilson Commons - Detached Single Family Homes
- The Kiowa Plan at Wilson Commons - Detached Single Family Homes
- 2728 W 46th St
- 2716 W 46th St
- 4573 Lucerne Ave
- 2704 W 46th St
- 4565 Lucerne Ave
- 4557 Lucerne Ave
- 2735 W 46th St
- 2743 W 46th St
- 2729 W 46th St
- 2717 W 46th St
- 4549 Lucerne Ave
- 2705 W 46th St
- 4541 Lucerne Ave
- 2698 W 46th St
- 4533 Lucerne Ave
- 4574 Lucerne Ave
- 4558 Lucerne Ave
- 4550 Lucerne Ave
- 2695 W 46th St
- 2672 W 46th St
