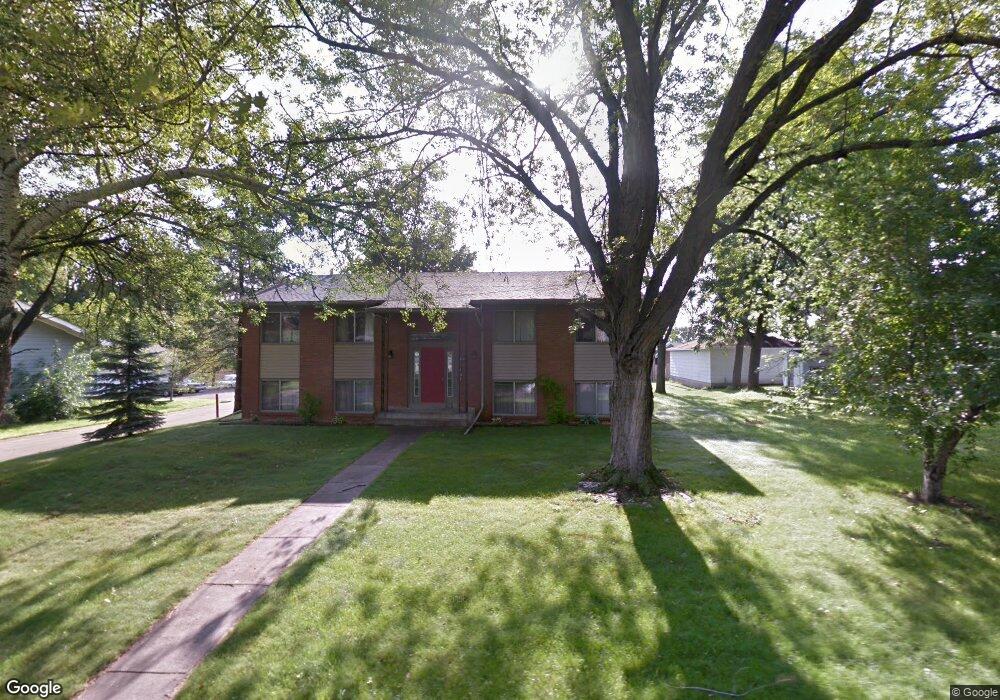2740 Xylon Ave N Unit 4 Minneapolis, MN 55427
2
Beds
1
Bath
650
Sq Ft
0.34
Acres
About This Home
This home is located at 2740 Xylon Ave N Unit 4, Minneapolis, MN 55427. 2740 Xylon Ave N Unit 4 is a home located in Hennepin County with nearby schools including Neill Elementary School, Plymouth Middle School, and Armstrong High School.
Create a Home Valuation Report for This Property
The Home Valuation Report is an in-depth analysis detailing your home's value as well as a comparison with similar homes in the area
Home Values in the Area
Average Home Value in this Area
Tax History Compared to Growth
Map
Nearby Homes
- 8300 28th Ave N
- 8600 Medicine Lake Rd
- 8409 31st Ave N
- 8100 Wynnwood Rd
- 3108 Virginia Ave N
- 2901 Valle Vista St
- 8900 29th Ave N
- 8925 29th Ave N
- 8817 30th Ave N
- 3039 Ensign Ave N
- 2140 Aquila Ave N
- 8000 Winnetka Heights Dr
- 2801 Flag Ave N Unit 314
- 9205 29th Ave N
- 2020 Valders Ave N
- 2800 Hillsboro Ave N Unit 203
- 2800 Hillsboro Ave N Unit 113
- 2800 Hillsboro Ave N Unit 108
- 2800 Hillsboro Ave N Unit 220
- 7751 Winnetka Heights Dr
- 2740 Xylon Ave N Unit 3
- 2740 Xylon Ave N Unit 1
- 2732 Xylon Ave N
- 2748 Xylon Ave N
- 2741 Virginia Ave N
- 2741 Xylon Ave N
- 2733 Xylon Ave N
- 2724 Xylon Ave N
- 8217 28th Ave N
- 2749 Xylon Ave N
- 8209 28th Ave N
- 2725 Xylon Ave N
- 2749 Virginia Ave N
- 8203 28th Ave N
- 8301 28th Ave N
- 2725 Virginia Ave N
- 2717 Xylon Ave N
- 2748 Yukon Ave N
- 2732 Yukon Ave N
- 8119 28th Ave N
