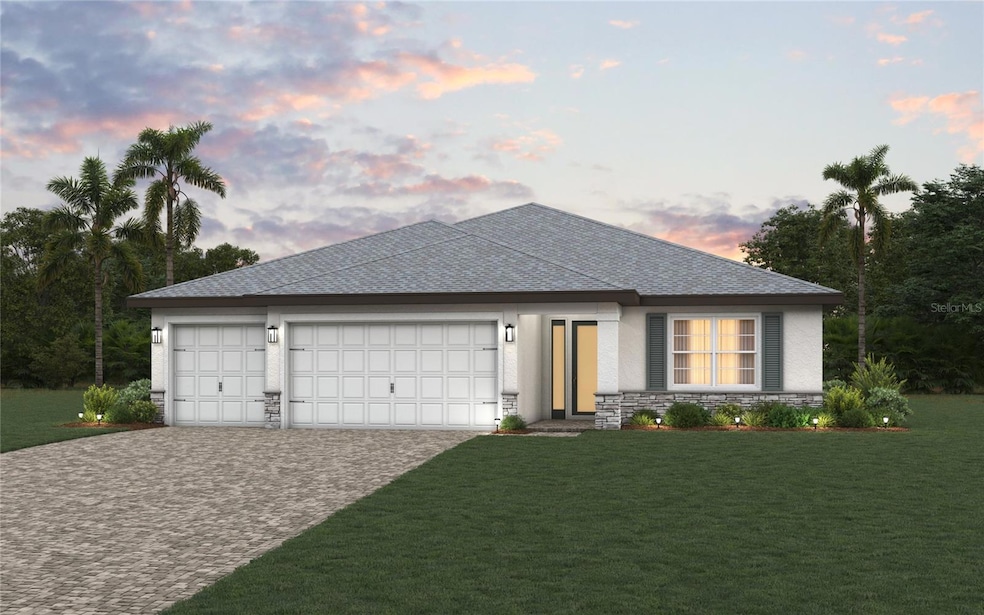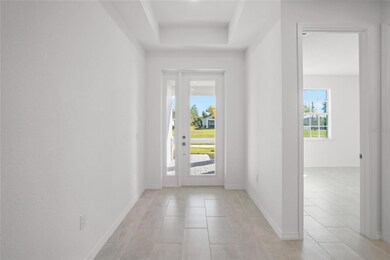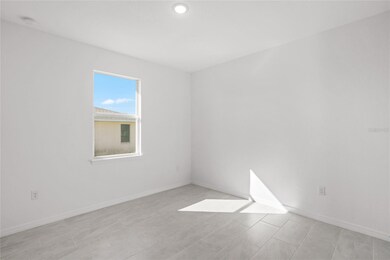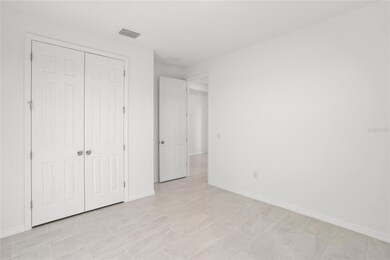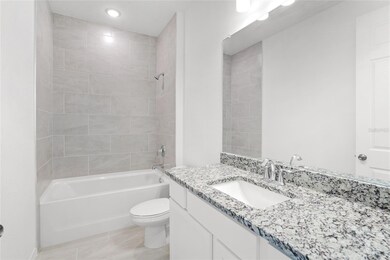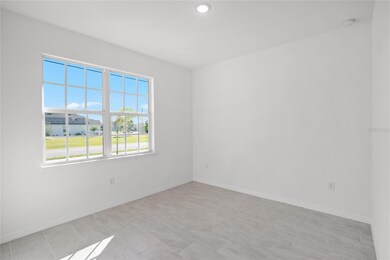
27407 Deep Creek Blvd Punta Gorda, FL 33983
Deep Creek NeighborhoodEstimated payment $2,267/month
Highlights
- New Construction
- Great Room
- 3 Car Attached Garage
- Open Floorplan
- Stone Countertops
- Tray Ceiling
About This Home
NEW CONSTRUCTION WITH WARRANTY! ** Move-in-Ready ** The Cypress delivers 2,205 sq ft of living space with upscale features like tray ceilings in the foyer, Great Room, dining area, and primary suite. The open-concept floor plan blends the great room, kitchen, and dining room into a large space ideal for entertaining or relaxing while you relish the indoor-outdoor lifestyle simply by opening a wall of sliding glass to the spacious lanai. With its stainless-steel appliances, a generous island, and a walk-in pantry, the kitchen caters to both the budding and accomplished chef. The sun-filled primary suite has two walk-in closets and a private bathroom with tiled shower, dual-sink vanity, and linen closet. On the other side of the home, two guestrooms share a full bath while a third bedroom offers a quiet location for a home office, den, or retreat. This home boasts QUARTZ counters in the kitchen & bathrooms, hurricane IMPACT resistant windows & doors, a paver driveway & so much more! Photos are of another completed property, colors and finishes may vary.
Listing Agent
CHRISTOPHER ALAN REALTY, LLC Brokerage Phone: 239-800-2164 License #3377034 Listed on: 04/06/2025
Home Details
Home Type
- Single Family
Est. Annual Taxes
- $932
Year Built
- Built in 2025 | New Construction
Lot Details
- 9,600 Sq Ft Lot
- North Facing Home
- Irrigation Equipment
- Property is zoned RSF3.5
HOA Fees
- $17 Monthly HOA Fees
Parking
- 3 Car Attached Garage
Home Design
- Slab Foundation
- Shingle Roof
- Concrete Siding
- Block Exterior
- Stucco
Interior Spaces
- 2,205 Sq Ft Home
- Open Floorplan
- Tray Ceiling
- Great Room
- Dining Room
- Laundry Room
Kitchen
- Range
- Microwave
- Dishwasher
- Stone Countertops
Flooring
- Carpet
- Tile
Bedrooms and Bathrooms
- 4 Bedrooms
- Split Bedroom Floorplan
- Walk-In Closet
- 3 Full Bathrooms
Outdoor Features
- Rain Gutters
Utilities
- Central Heating and Cooling System
- Thermostat
Community Details
- Poa Section 20 / Deep Creek Association
- Visit Association Website
- Built by Christopher Alan Homes
- Punta Gorda Isles Sec 20 Subdivision, Cypress Floorplan
- Deep Creek Community
Listing and Financial Details
- Visit Down Payment Resource Website
- Legal Lot and Block 40 / 519
- Assessor Parcel Number 402303417010
Map
Home Values in the Area
Average Home Value in this Area
Tax History
| Year | Tax Paid | Tax Assessment Tax Assessment Total Assessment is a certain percentage of the fair market value that is determined by local assessors to be the total taxable value of land and additions on the property. | Land | Improvement |
|---|---|---|---|---|
| 2024 | $667 | $32,530 | $32,530 | -- |
| 2023 | $667 | $5,238 | $0 | $0 |
| 2022 | $510 | $24,480 | $24,480 | $0 |
| 2021 | $452 | $15,300 | $15,300 | $0 |
| 2020 | $419 | $12,240 | $12,240 | $0 |
| 2019 | $415 | $12,240 | $12,240 | $0 |
| 2018 | $384 | $9,724 | $9,724 | $0 |
| 2017 | $368 | $7,863 | $7,863 | $0 |
| 2016 | $367 | $2,687 | $0 | $0 |
| 2015 | $341 | $2,443 | $0 | $0 |
| 2014 | $230 | $2,221 | $0 | $0 |
Property History
| Date | Event | Price | Change | Sq Ft Price |
|---|---|---|---|---|
| 06/09/2025 06/09/25 | Price Changed | $389,990 | -0.9% | $177 / Sq Ft |
| 06/02/2025 06/02/25 | Price Changed | $393,500 | -0.4% | $178 / Sq Ft |
| 05/20/2025 05/20/25 | Price Changed | $394,990 | -1.3% | $179 / Sq Ft |
| 04/14/2025 04/14/25 | Price Changed | $399,990 | -9.1% | $181 / Sq Ft |
| 04/06/2025 04/06/25 | For Sale | $439,990 | -- | $200 / Sq Ft |
Purchase History
| Date | Type | Sale Price | Title Company |
|---|---|---|---|
| Warranty Deed | $25,000 | Cah Title | |
| Quit Claim Deed | -- | None Available | |
| Gift Deed | -- | None Available |
Similar Homes in Punta Gorda, FL
Source: Stellar MLS
MLS Number: A4647759
APN: 402303417010
- 27423 Deep Creek Or 397 Cartagena Blvd
- 423 Gallegos St
- 321 Pessoa St
- 337 Rosario St
- 348 Porto Alegre St
- 336 Rosario St
- 27416 Natal Dr
- 27306 Deep Creek Blvd
- 354 Porto Alegre St
- 27462 Pasto Dr
- 616 Posadas Cir
- 27441 Natal Dr
- 285 Porto Alegre St
- 359 Paramaribo St
- 295 Porto Alegre St
- 27279 Deep Creek Blvd
- 411 Paramaribo St
- 27260 Porto Nacional Dr
- 27519 Pasto Dr
- 27263 Deep Creek Blvd
