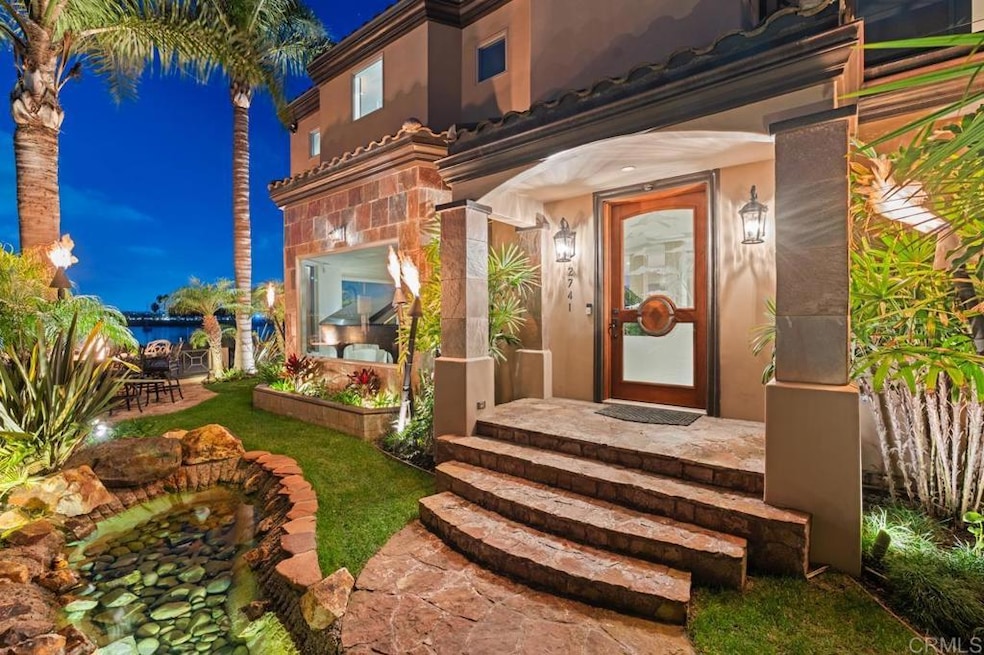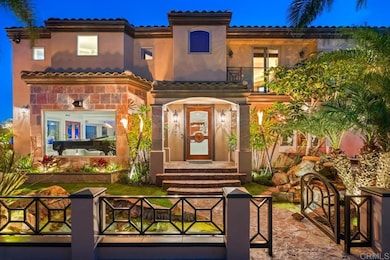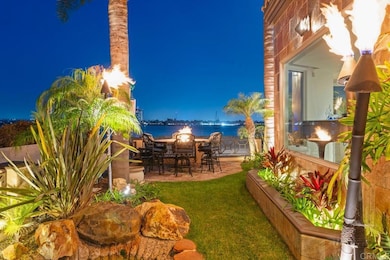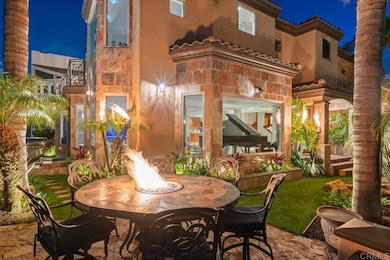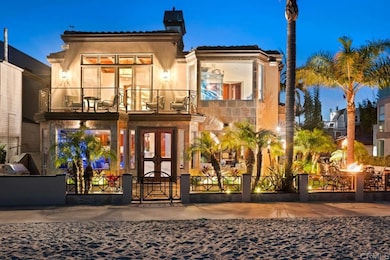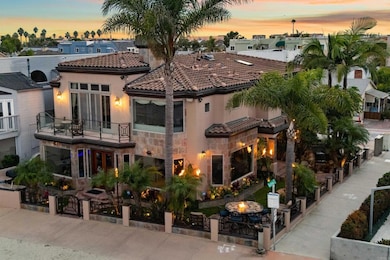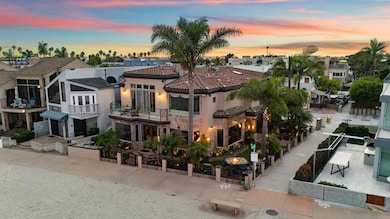2741 Bayside Walk San Diego, CA 92109
Mission Beach NeighborhoodEstimated payment $54,844/month
Highlights
- Popular Property
- Property has ocean access
- Koi Pond
- Pacific Beach Elementary School Rated A-
- Property Fronts a Bay or Harbor
- Wine Cellar
About This Home
First time on the Market! Welcome to 'Symphony on the Bay' at 2741 Bayside Walk — where life moves to the gentle rhythm of the bay and every day unfolds in harmony. Perfectly positioned on a coveted end-cap lot within Mariner’s Point, one of San Diego’s most tranquil and sought-after stretches of bayfront, this residence captures the rare balance between architectural artistry and effortless livability. Crafted for those who value exceptional quality and timeless design. It is rare to find a home where every element — design, craftsmanship, and setting — feels orchestrated to this degree of perfection. Morning light filters through oversized bay-facing windows and custom etched-glass doors, each designed to embrace the soft glow of sunrise over the water. Extensive hand-finished cabinetry crafted from African Babinga wood, solid cherry doors, and bespoke stonework are complemented by deep-edge wraparound granite countertops. At the heart of the home, a 500-gallon saltwater aquarium with museum-grade glass serves as a striking living art piece — a living sculpture that mirrors the calm rhythm of the bay. The open flow of the interiors encourages connection and calm, while refined textures and thoughtful finishes reflect a life lived by design and intention. The primary suite is a retreat unto itself, enhanced by a backlit coffered ceiling and opening to a private deck framing panoramic bay views — an ever-changing canvas of color and light that greets each morning and soothes each evening. Its spa-inspired bath elevates relaxation to an art form, featuring an oversized air-jetted soaking tub perfectly positioned to overlook the bay and Starfire glass-enclosed dual steam shower designed with exceptional craftsmanship and comfort in mind. Outdoors, the private yard transitions gracefully to the sand — a true extension of the living space. Days unfold in the rhythm of the bay: sunrise paddleboards, quiet afternoons beside the waterfall pond, and evenings warmly illuminated by the rising full moon and the glow of natural gas-lit tiki torches, as SeaWorld’s fireworks shimmer across the horizon. This is more than a residence — it’s a composition of refined and elevated coastal living. A place where craftsmanship meets comfort, light meets water, and every moment feels curated, balanced, and beautifully in tune. First time on the market! - Rebuilt 2006. Don't miss this is a one of a kind residence! - Unmatched Refined Coastal Living.
Home Details
Home Type
- Single Family
Est. Annual Taxes
- $26,607
Year Built
- Built in 2006 | Remodeled
Lot Details
- 4,667 Sq Ft Lot
- Property Fronts a Bay or Harbor
- Property fronts an alley
- Wrought Iron Fence
- Stucco Fence
- Fence is in excellent condition
- Landscaped
- Corner Lot
- Front Yard
- Property is zoned R-2:Minor Multiple
Parking
- 3 Car Attached Garage
- 2 Open Parking Spaces
- Parking Available
- Workshop in Garage
- Side by Side Parking
- Two Garage Doors
Property Views
- Bay
- Panoramic
Home Design
- Custom Home
- Entry on the 1st floor
- Turnkey
- Fire Rated Drywall
- Concrete Roof
- Concrete Perimeter Foundation
Interior Spaces
- 4,057 Sq Ft Home
- 2-Story Property
- Open Floorplan
- Wet Bar
- Wired For Sound
- Wired For Data
- Built-In Features
- Crown Molding
- Coffered Ceiling
- High Ceiling
- Ceiling Fan
- Skylights
- Recessed Lighting
- Double Pane Windows
- Low Emissivity Windows
- Insulated Windows
- Drapes & Rods
- Bay Window
- Double Door Entry
- ENERGY STAR Qualified Doors
- Insulated Doors
- Wine Cellar
- Family Room with Fireplace
- Family Room Off Kitchen
- Living Room with Fireplace
- Dining Room
- Home Office
- Bonus Room
- Game Room
- Workshop
- Storage
- Sauna
Kitchen
- Updated Kitchen
- Dumbwaiter
- Open to Family Room
- Breakfast Bar
- Double Oven
- Six Burner Stove
- Built-In Range
- Range Hood
- Warming Drawer
- Microwave
- Freezer
- Ice Maker
- Dishwasher
- Kitchen Island
- Granite Countertops
- Utility Sink
- Disposal
Flooring
- Wood
- Carpet
- Tile
Bedrooms and Bathrooms
- 3 Bedrooms
- Fireplace in Primary Bedroom
- All Upper Level Bedrooms
- Walk-In Closet
- Remodeled Bathroom
- Jack-and-Jill Bathroom
- Granite Bathroom Countertops
- Stone Bathroom Countertops
- Makeup or Vanity Space
- Bidet
- Dual Vanity Sinks in Primary Bathroom
- Hydromassage or Jetted Bathtub
- Steam Shower
- Multiple Shower Heads
- Separate Shower
- Exhaust Fan In Bathroom
- Linen Closet In Bathroom
Laundry
- Laundry Room
- Laundry in Garage
- Dryer
- Washer
- Laundry Chute
Home Security
- Alarm System
- Security Lights
- Carbon Monoxide Detectors
- Fire and Smoke Detector
Outdoor Features
- Property has ocean access
- Balcony
- Open Patio
- Koi Pond
- Terrace
- Exterior Lighting
- Outdoor Grill
- Rain Gutters
- Front Porch
Utilities
- Zoned Heating and Cooling
- Vented Exhaust Fan
- Underground Utilities
- Cable TV Available
Listing and Financial Details
- Tax Tract Number 1809
- Assessor Parcel Number 4237480800
- Seller Considering Concessions
Community Details
Overview
- No Home Owners Association
Recreation
- Fishing
- Water Sports
- Bike Trail
Map
Home Values in the Area
Average Home Value in this Area
Tax History
| Year | Tax Paid | Tax Assessment Tax Assessment Total Assessment is a certain percentage of the fair market value that is determined by local assessors to be the total taxable value of land and additions on the property. | Land | Improvement |
|---|---|---|---|---|
| 2025 | $26,607 | $2,212,737 | $1,277,411 | $935,326 |
| 2024 | $26,607 | $2,169,351 | $1,252,364 | $916,987 |
| 2023 | $26,019 | $2,044,114 | $1,203,734 | $840,380 |
| 2022 | $24,825 | $2,044,114 | $1,203,734 | $840,380 |
| 2021 | $24,653 | $2,004,034 | $1,180,132 | $823,902 |
| 2020 | $24,352 | $1,983,486 | $1,168,032 | $815,454 |
| 2019 | $23,915 | $1,944,595 | $1,145,130 | $799,465 |
| 2018 | $22,355 | $1,906,467 | $1,122,677 | $783,790 |
| 2017 | $21,831 | $1,869,086 | $1,100,664 | $768,422 |
| 2016 | $21,485 | $1,832,438 | $1,079,083 | $753,355 |
| 2015 | $21,167 | $1,804,914 | $1,062,875 | $742,039 |
| 2014 | $20,826 | $1,769,559 | $1,042,055 | $727,504 |
Property History
| Date | Event | Price | List to Sale | Price per Sq Ft |
|---|---|---|---|---|
| 11/17/2025 11/17/25 | For Sale | $9,995,000 | -- | $2,464 / Sq Ft |
Purchase History
| Date | Type | Sale Price | Title Company |
|---|---|---|---|
| Interfamily Deed Transfer | -- | None Available | |
| Grant Deed | -- | Chicago Title Co | |
| Deed | $850,000 | -- |
Source: California Regional Multiple Listing Service (CRMLS)
MLS Number: NDP2510893
APN: 423-748-08
- 818 San Luis Rey Place Unit 20
- 2735 Mission Blvd
- 814 San Luis Rey Place Unit 16
- 2812 Bayside Walk
- 2820 Bayside Walk Unit 2
- 2727 Ocean Front Walk Unit 3
- 2740 Ocean Front Walk
- 2623 Ocean Front Walk
- 2617 Ocean Front Walk
- 2632 Bayside Walk
- 2931 Mission Blvd
- 2999 Mission Blvd Unit 201
- 2999 Ocean Front Walk Unit 1
- 2999 Ocean Front Walk Unit 2
- 5038-40 W Point Loma Blvd
- 5036 W Point Loma Blvd
- 728 Jamaica Ct
- 3286-88 Bayside Walk
- 3291 Bayside Walk
- 4922 Muir Ave
- 805 Brighton Ct
- 715 Balboa Ct
- 2715 Strandway Unit 2715 Strandway
- 2826 Mission Blvd Unit 3
- 2612 Bayside Ln Unit ID1301071P
- 718 Coronado Ct
- 805 Dover Ct
- 811 Dover Ct
- 717 Ensenada Ct
- 719 Ensenada Ct
- 747 San Fernando Place
- 2990 Mission Blvd Unit ID1024440P
- 5030-5050 Lotus St
- 828 Island Ct
- 828 Island Ct
- 822 Island Ct
- 836 Island Ct
- 830 Island Ct Unit Beautiful beach studio co
- 815 Isthmus Ct
- 748 Isthmus Ct
