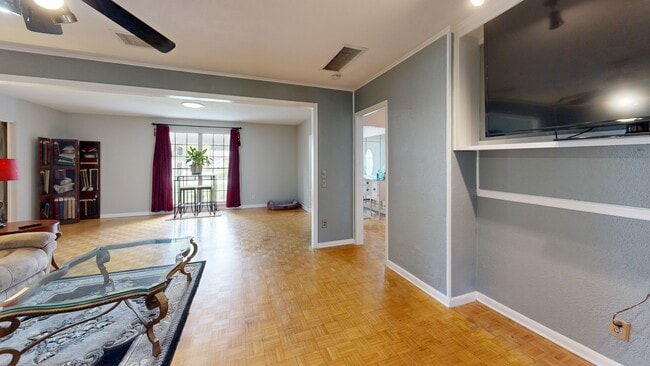
2741 Birchwood Dr Orange Park, FL 32073
Estimated payment $2,037/month
Highlights
- Wood Flooring
- No HOA
- 2 Car Detached Garage
- Lakeside Elementary School Rated A-
- Screened Porch
- Skylights
About This Home
Experience the best of outdoor living with this beautiful 4 bedroom, 2 bathroom pool home located in the well-established neighborhood of Lakeside Estates. This home features very spacious bedrooms, large family room with fireplace, separate dining area and updated kitchen with granite counters and smart appliances. Step outside to an oversized screened patio leading to an inground sparking swimming pool with fountain. Parking includes a 1 car carport and a two car tandem garage. Buyer to verify square footage. Living area square footage includes approx. 528 sq ft unpermitted enclosed garage/storage room that is heated and cooled.
Open House Schedule
-
Saturday, November 01, 20259:00 am to 12:00 pm11/1/2025 9:00:00 AM +00:0011/1/2025 12:00:00 PM +00:00Add to Calendar
Home Details
Home Type
- Single Family
Est. Annual Taxes
- $2,473
Year Built
- Built in 1967
Lot Details
- 0.3 Acre Lot
- Back Yard Fenced
Parking
- 2 Car Detached Garage
- 1 Detached Carport Space
Home Design
- Brick Exterior Construction
Interior Spaces
- 2,388 Sq Ft Home
- 1-Story Property
- Ceiling Fan
- Skylights
- Wood Burning Fireplace
- Screened Porch
- Wood Flooring
Kitchen
- Electric Range
- Microwave
- Ice Maker
- Dishwasher
Bedrooms and Bathrooms
- 4 Bedrooms
- 2 Full Bathrooms
Outdoor Features
- Pool Sweep
- Patio
Schools
- Lakeside Elementary And Middle School
- Orange Park High School
Utilities
- Central Heating and Cooling System
- Electric Water Heater
Community Details
- No Home Owners Association
- Lakeside Estates Subdivision
Listing and Financial Details
- Assessor Parcel Number 42042601384700000
Matterport 3D Tour
Floorplan
Map
Home Values in the Area
Average Home Value in this Area
Tax History
| Year | Tax Paid | Tax Assessment Tax Assessment Total Assessment is a certain percentage of the fair market value that is determined by local assessors to be the total taxable value of land and additions on the property. | Land | Improvement |
|---|---|---|---|---|
| 2024 | $2,386 | $180,484 | -- | -- |
| 2023 | $2,386 | $175,228 | $0 | $0 |
| 2022 | $2,199 | $170,125 | $0 | $0 |
| 2021 | $2,189 | $165,170 | $0 | $0 |
| 2020 | $2,117 | $162,890 | $0 | $0 |
| 2019 | $2,084 | $159,228 | $25,000 | $134,228 |
| 2018 | $2,363 | $148,041 | $0 | $0 |
| 2017 | $2,279 | $139,638 | $0 | $0 |
| 2016 | $2,172 | $129,393 | $0 | $0 |
| 2015 | $1,346 | $110,321 | $0 | $0 |
| 2014 | $1,341 | $109,445 | $0 | $0 |
Property History
| Date | Event | Price | List to Sale | Price per Sq Ft | Prior Sale |
|---|---|---|---|---|---|
| 10/23/2025 10/23/25 | Price Changed | $349,990 | -4.1% | $147 / Sq Ft | |
| 10/04/2025 10/04/25 | Price Changed | $364,900 | -2.7% | $153 / Sq Ft | |
| 08/12/2025 08/12/25 | Price Changed | $375,000 | -2.6% | $157 / Sq Ft | |
| 07/03/2025 07/03/25 | For Sale | $385,000 | +129.2% | $161 / Sq Ft | |
| 12/17/2023 12/17/23 | Off Market | $168,000 | -- | -- | |
| 07/24/2015 07/24/15 | Sold | $168,000 | -1.2% | $84 / Sq Ft | View Prior Sale |
| 06/03/2015 06/03/15 | Pending | -- | -- | -- | |
| 06/02/2015 06/02/15 | For Sale | $170,000 | -- | $85 / Sq Ft |
Purchase History
| Date | Type | Sale Price | Title Company |
|---|---|---|---|
| Warranty Deed | $168,000 | Trademark Title Services Inc | |
| Interfamily Deed Transfer | $18,400 | None Available |
Mortgage History
| Date | Status | Loan Amount | Loan Type |
|---|---|---|---|
| Open | $164,957 | FHA |
About the Listing Agent
DEIRDRE's Other Listings
Source: realMLS (Northeast Florida Multiple Listing Service)
MLS Number: 2095750
APN: 42-04-26-013847-000-00
- 2613 Whipple Ave
- 2722 Oakdale Dr W
- 2740 Brookwood Dr
- 2866 River Oak Dr
- 2027 Sussex Dr S
- 3442 Red Oak Cir E
- 107 Suzanne Ave Unit B
- 2727 Shady Oak Ln
- 1101 Kettering Way
- 504 Kettering Way
- 503 Kettering Way
- 904 Kettering Way
- 2540 Moody Ave
- 1504 Kettering Way
- 2901 Gordon St E
- 222 Kettering Ct
- 6 Widener Way
- 2035 Pompano Pkwy
- 3175 Doctors Lake Dr
- 19 Widener Way
- 2518 Lang Ave
- 3671 Red Oak Cir W
- 2807 Paces Ferry Rd S
- 2807 Paces Ferry Rd S
- 2807 Paces Ferry Rd S
- 2807 Paces Ferry Rd S
- 229 Kettering Ct
- 303 Kettering Terrace
- 28 Belmont Blvd
- 588 John Hancock St
- 2939 Lakeside Villa Dr Unit G
- 2194 George Wythe Rd
- 2194 George Wythe Rd Unit 2
- 2121 Burwick Ave
- 595 Charles Carroll St
- 2238 George Wythe Rd
- 622 Filmore St
- 680 Roger Sherman St
- 2633 Grafton Dr
- 574 Constitution Dr





