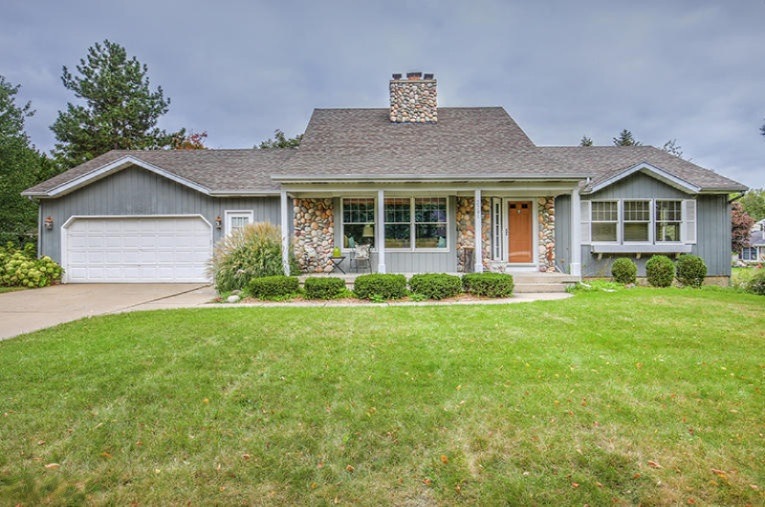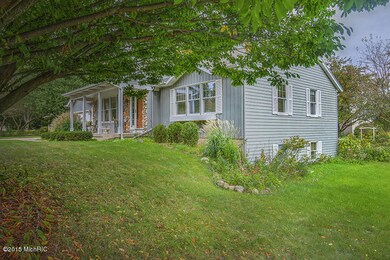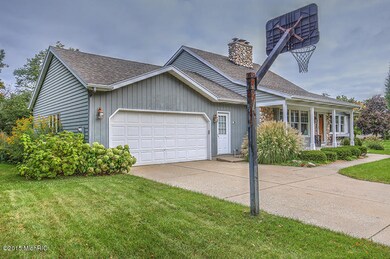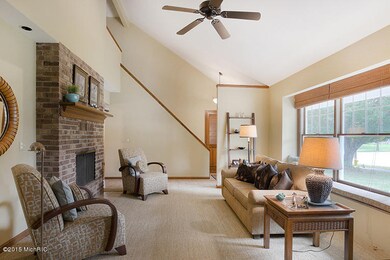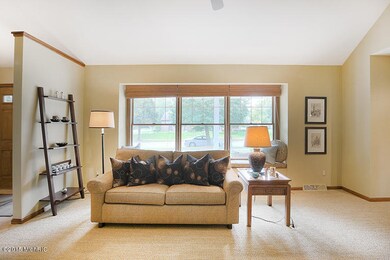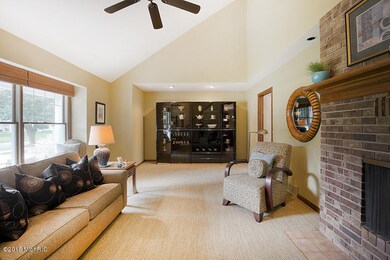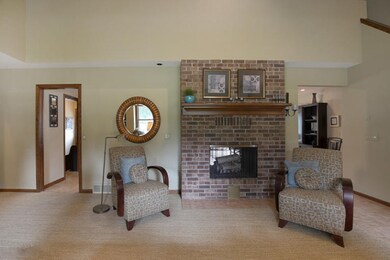
2741 Capilano Dr SE Grand Rapids, MI 49546
Ridgemoor NeighborhoodEstimated Value: $475,962 - $711,000
Highlights
- Colonial Architecture
- 2 Car Attached Garage
- Central Vacuum
- 2 Fireplaces
- Forced Air Heating and Cooling System
- Wood Siding
About This Home
As of December 2015This home was custom built by the original owner in 1984. The landscaping in the backyard almost totally encloses the yard for a private setting. The spacious living room has a vaulted ceiling with a fan. The centerpiece of this room is the dual sided wood burning fireplace which also opens into the dining room behind it. An open staircase leads up to the master bedroom. The dining room has a large built in oak cabinet and the other side of the fireplace. The sun-room off the dining room overlooks the back yard. Pella windows with screens. The garden shed behind the garage offers extra storage for the lawn mower and garden items. Two of the four bedrooms and a full bath are on the first floor. The basement was recently remodeled. Fresh paint, updated lighting, window treatments and new carpet make a spectacular daylight family room. The room features four full size windows, a built in oak hutch and a glass front wood burner. A full bath and laundry room added making the family room and bedroom a wonderful living and gathering area. Other features include central vacuum, high efficiency furnace, central air conditioning and thermo pane windows throughout and underground sprinkling.
Last Agent to Sell the Property
Jerome Slenk
Berkshire Hathaway HomeServices Michigan Real Estate (Cascade) Listed on: 10/06/2015
Home Details
Home Type
- Single Family
Est. Annual Taxes
- $3,145
Year Built
- Built in 1984
Lot Details
- 0.35 Acre Lot
- Lot Dimensions are 130x122x108
Parking
- 2 Car Attached Garage
Home Design
- Colonial Architecture
- Composition Roof
- Wood Siding
- Aluminum Siding
Interior Spaces
- 2-Story Property
- Central Vacuum
- 2 Fireplaces
- Laundry on main level
Bedrooms and Bathrooms
- 4 Bedrooms | 2 Main Level Bedrooms
Basement
- Basement Fills Entire Space Under The House
- 1 Bedroom in Basement
Utilities
- Forced Air Heating and Cooling System
- Heating System Uses Natural Gas
Ownership History
Purchase Details
Home Financials for this Owner
Home Financials are based on the most recent Mortgage that was taken out on this home.Purchase Details
Purchase Details
Purchase Details
Purchase Details
Similar Homes in Grand Rapids, MI
Home Values in the Area
Average Home Value in this Area
Purchase History
| Date | Buyer | Sale Price | Title Company |
|---|---|---|---|
| Kahns Jennifer | $295,000 | Title Resource Agency | |
| Vaughan Vaughan M | $177,500 | -- | |
| Vaughan Mark D Marijo | -- | -- | |
| Vaughan Mark D Marijo | $133,000 | -- | |
| Vaughan Mark D Marijo | $12,000 | -- |
Mortgage History
| Date | Status | Borrower | Loan Amount |
|---|---|---|---|
| Closed | Kahns Jennifer | $20,000 | |
| Closed | Kahns Jennifer | $20,000 | |
| Open | Kahns Jennifer | $236,000 | |
| Previous Owner | Vaughan Mark | $125,000 | |
| Previous Owner | Vaughan Mark | $234,300 | |
| Previous Owner | Vaughan Mark | $157,000 |
Property History
| Date | Event | Price | Change | Sq Ft Price |
|---|---|---|---|---|
| 12/14/2015 12/14/15 | Sold | $295,000 | -7.5% | $98 / Sq Ft |
| 10/31/2015 10/31/15 | Pending | -- | -- | -- |
| 10/06/2015 10/06/15 | For Sale | $319,000 | -- | $106 / Sq Ft |
Tax History Compared to Growth
Tax History
| Year | Tax Paid | Tax Assessment Tax Assessment Total Assessment is a certain percentage of the fair market value that is determined by local assessors to be the total taxable value of land and additions on the property. | Land | Improvement |
|---|---|---|---|---|
| 2025 | $4,849 | $239,900 | $0 | $0 |
| 2024 | $4,849 | $200,800 | $0 | $0 |
| 2023 | $4,644 | $186,500 | $0 | $0 |
| 2022 | $4,671 | $168,700 | $0 | $0 |
| 2021 | $4,567 | $164,300 | $0 | $0 |
| 2020 | $4,366 | $157,100 | $0 | $0 |
| 2019 | $4,572 | $146,400 | $0 | $0 |
| 2018 | $4,415 | $135,400 | $0 | $0 |
| 2017 | $4,298 | $121,600 | $0 | $0 |
| 2016 | $4,294 | $106,800 | $0 | $0 |
| 2015 | $3,220 | $106,800 | $0 | $0 |
| 2013 | -- | $94,700 | $0 | $0 |
Agents Affiliated with this Home
-
J
Seller's Agent in 2015
Jerome Slenk
Berkshire Hathaway HomeServices Michigan Real Estate (Cascade)
-
William Templin

Buyer's Agent in 2015
William Templin
Compass Realty Services
(616) 334-9537
1 in this area
69 Total Sales
Map
Source: Southwestern Michigan Association of REALTORS®
MLS Number: 15053437
APN: 41-18-10-178-023
- 2658 Golfridge Dr SE
- 2300 Ridgecroft Ave SE
- 2409 Ridgecroft Ave SE
- 2516 Whipperwill Ct SE
- 2055 Ridgewood Ave SE
- 2295 Radcliff Cir SE Unit 53
- 2155 Rolling Hills Dr SE
- 2335 Delange Dr SE
- 1906 Rosemont Ave SE
- 2700 Norfolk Rd SE
- 2220 Omena Ave SE
- 2622 W Highland View Cir SE Unit 16
- 2321 S Highland View Cir SE Unit 21
- 2252 Burton St SE
- 1731 Edgewood Ave SE
- 1728 Edgewood Ave SE
- 2236 Burton St SE
- 2506 Berwyck Rd SE
- 1708 Radcliff Ave SE
- 2335 Elinor Ln SE Unit (Lot 4)
- 2741 Capilano Dr SE
- 2731 Capilano Dr SE
- 2271 Mission Hills Dr SE
- 2335 Mission Hills Dr SE
- 2312 Mission Hills Dr SE
- 2721 Capilano Dr SE
- 2300 Mission Hills Dr SE
- 2261 Mission Hills Dr SE
- 2730 Capilano Dr SE
- 2336 Mission Hills Dr SE
- 2280 Mission Hills Dr SE
- 2345 Mission Hills Dr SE
- 2301 Woodlawn Ave SE
- 2720 Capilano Dr SE
- 2270 Mission Hills Dr SE
- 2317 Woodlawn Ave SE
- 2251 Mission Hills Dr SE
- 2260 Mission Hills Dr SE
- 2287 Woodlawn Ave SE
- 2360 Capilano Ct SE
