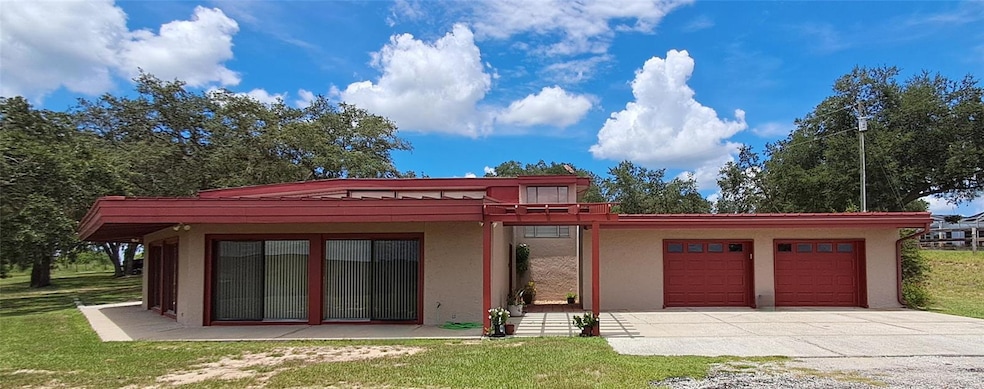2741 Edwards Rd Haines City, FL 33844
Estimated payment $3,835/month
Highlights
- Additional Residence on Property
- Oak Trees
- Open Floorplan
- Dundee Elementary Academy Rated 9+
- Lake View
- Midcentury Modern Architecture
About This Home
One or more photo(s) has been virtually staged. 1 or more photos have been virtually staged. Looking for something super special and unique? It's all about the views in this beautiful 3 bedroom, 3 bath, Mid-Century Modern jewel! Set on 2.5 acres, enjoy the breathtaking sunrises over rolling hills, farmland, and Lake Trask. With no HOA's and plenty of room to roam, this country like setting will prove a peaceful retreat. Gorgeous wood ceilings, cedar beams, skylights, and warm finishes welcome all with character that the owner-builder intended. A chef's dream, the well-equipped kitchen is filled with charm and enjoys the vast vista views, as does the living/dining room combo and the cozy den/library. The first floor continues and features a large secondary bedroom or media room with a walk-in closet, along with access to three spacious areas ideal for storage, utility, or a workshop. Also included on the first floor, is a full bath filled with time period finishes, along with a spacious laundry room with ample counter space and sink. Right across from the laundry room is a massive walk-in pantry with tons of storage. And just beyond that, find an oversized two-car garage, also equipped with abundant storage. This home conveniently features 2 sets of staircases, one leading to the upstairs Primary bedroom and bath filled with the Mid-Century touches and those wonderful views. The second set of stairs leads to an expansive, yet comfortable family room perfect for gathering while overlooking the lake. The spacious third bedroom features its own bathroom and closet, leading to a charming space perfect for an office, art room, or reading nook, again with the wonderful views. This property features a delightful 672 square foot, 1-bedroom, 1-bathroom ADU/Cottage (not included in the room count and living area), complete with a fully equipped kitchen and a roomy laundry area with plenty of storage—perfect for multi-generational living or an income-generating opportunity. Enjoy peace of mind with the newer metal roof, whole-house generator, 4-inch insulation, and a 500-gallon propane tank. The property also features a dedicated building for the deep well and the filtration system. Close to all that Central Florida provides, enjoy the feeling of living in the country, while enjoying short drives to the area theme parks, restaurants and shopping. Space, comfort, beauty and character, call for your private showing! All measurements and pertinent information to be verified by the buyer.
Listing Agent
LOCKHART & ASSOCIATES INC Brokerage Phone: 863-293-1234 License #3504662 Listed on: 08/10/2025
Co-Listing Agent
LOCKHART & ASSOCIATES INC Brokerage Phone: 863-293-1234 License #3122136
Home Details
Home Type
- Single Family
Est. Annual Taxes
- $2,863
Year Built
- Built in 1980
Lot Details
- 2.5 Acre Lot
- Southeast Facing Home
- Private Lot
- Oversized Lot
- Oak Trees
- Property is zoned RC
Parking
- 2 Car Attached Garage
- Oversized Parking
- Workshop in Garage
- Garage Door Opener
Home Design
- Midcentury Modern Architecture
- Slab Foundation
- Frame Construction
- Membrane Roofing
- Metal Roof
- Block Exterior
- Stucco
Interior Spaces
- 3,452 Sq Ft Home
- 2-Story Property
- Open Floorplan
- Built-In Features
- Vaulted Ceiling
- Skylights
- Blinds
- Sliding Doors
- Family Room
- Combination Dining and Living Room
- Den
- Bonus Room
- Storage Room
- Inside Utility
- Lake Views
Kitchen
- Eat-In Kitchen
- Walk-In Pantry
- Built-In Oven
- Cooktop with Range Hood
- Recirculated Exhaust Fan
- Dishwasher
Flooring
- Engineered Wood
- Brick
- Laminate
- Ceramic Tile
- Vinyl
Bedrooms and Bathrooms
- 3 Bedrooms
- Primary Bedroom Upstairs
- Split Bedroom Floorplan
- Walk-In Closet
- 3 Full Bathrooms
Laundry
- Laundry Room
- Dryer
- Washer
Home Security
- Hurricane or Storm Shutters
- Fire and Smoke Detector
Outdoor Features
- Wrap Around Porch
- Exterior Lighting
- Shed
- Rain Gutters
- Private Mailbox
Additional Homes
- Additional Residence on Property
- 672 SF Accessory Dwelling Unit
Horse Facilities and Amenities
- Zoned For Horses
Utilities
- Zoned Heating and Cooling
- Heat Pump System
- Power Generator
- Propane
- Water Filtration System
- 1 Water Well
- Gas Water Heater
- 2 Septic Tanks
- High Speed Internet
- Satellite Dish
Community Details
- No Home Owners Association
Listing and Financial Details
- Visit Down Payment Resource Website
- Assessor Parcel Number 27-28-23-000000-043040
Map
Home Values in the Area
Average Home Value in this Area
Property History
| Date | Event | Price | Change | Sq Ft Price |
|---|---|---|---|---|
| 08/10/2025 08/10/25 | For Sale | $675,000 | -- | $196 / Sq Ft |
Source: Stellar MLS
MLS Number: P4935872
APN: 272823000000043040
- 0 Edwards Rd Unit MFRP4933676
- 221 Hilltop Bloom Loop
- 249 Hilltop Bloom Loop
- 1639 Swan Lake Cir
- 237 Hilltop Bloom Loop
- 1372 Swan Lake Cir
- 2187 Mandarin Loop
- 1733 Canaan Loop
- 1741 Canaan Loop
- 1158 Legatto Loop
- 851 Folklore Ln
- 803 Folklore Ln
- 1153 Legatto Loop
- 1113 Allegro Place
- 5 Coyer Rd
- 1219 Coda Ct
- 5822 Lee Rd
- 509 Ridges Dr
- 44 Coyer Rd
- 320 8th St N
- 2045 Amber Sweet Cir
- 1725 Canaan Lp
- 1725 Canaan Loop
- 1467 Swan Lake Cir
- 525 Ridges Dr
- 1437 Bluff Loop
- 1419 Bluff Loop
- 3517 Spring Creek Rd
- 1717 Hilltop Dr
- 511 7th St S
- 2224 Crown Rock Dr
- 1305 June Lake Loop
- 355 Sol Vista Dr
- 406 Sol Vis Dr
- 244 Hillcrest Dr
- 211 Jane Ave
- 2677 Buttercup Ave
- 425 E Gunter St
- 2912 Poppy Ave
- 653 Hidden Lakes Ct







