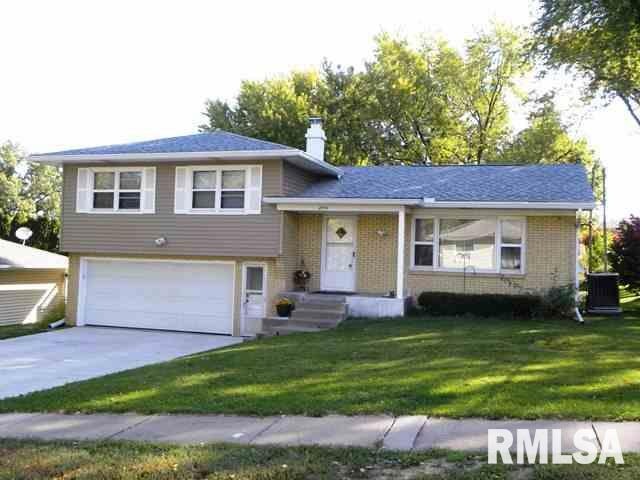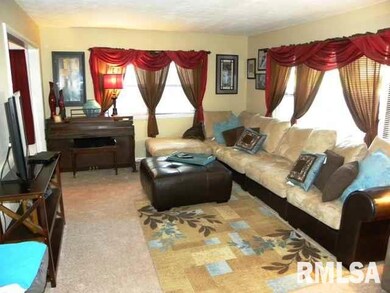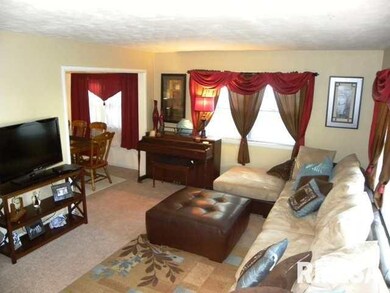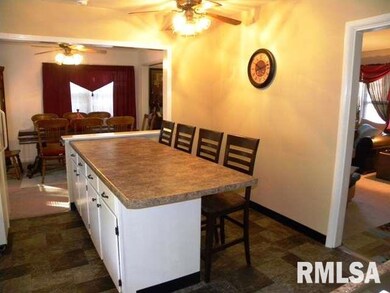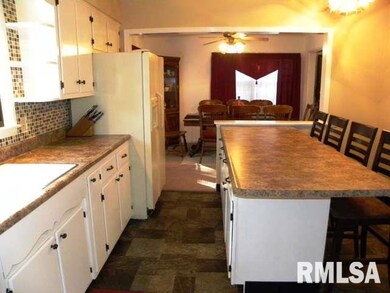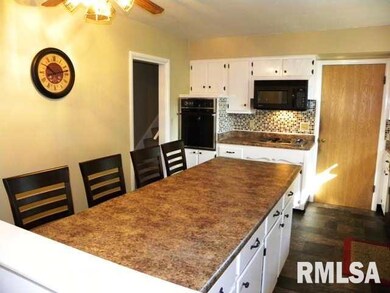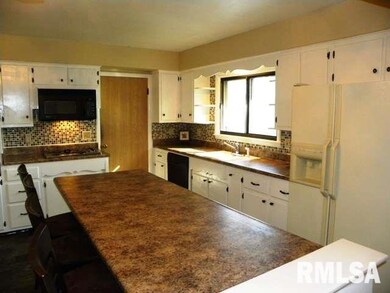
2741 Kelling St Davenport, IA 52804
Northwest Davenport NeighborhoodAbout This Home
As of March 2015Updated home close to elementary & middle schools, bike path and park. Great location! There is new flooring throughout, updated kitchen and baths. The roof was replaced in 2007. Newer vinyl siding, driveway & patio.
Last Agent to Sell the Property
Ruhl&Ruhl REALTORS Bettendorf License #S34011000/475.138801 Listed on: 10/02/2012

Last Buyer's Agent
Ruhl&Ruhl REALTORS Bettendorf License #S34011000/475.138801 Listed on: 10/02/2012

Home Details
Home Type
Single Family
Est. Annual Taxes
$3,258
Year Built
1960
Lot Details
0
Listing Details
- Class: Residential
- Type: Single Family
- Style: Quad-Level/4-Level
- Unit Style: 1-Level
- Exemptions: HE
- Legal Description: Valle-Hi Add Lot 2
- Year Built: 1960
- Special Features: None
- Property Sub Type: Detached
Interior Features
- Appliances: Dryer, Dishwasher, Disposal, Hood/Fan, Microwave Oven, Refrigerator, Range/Oven, Washer
- Interior Amenities: Garage Door Opener(s)
- Total Bathrooms: 4
- Total Full Baths: 3
- Number of Full Bathrooms in the Basement: 1
- Total Half Baths: 1
- Number of Lower Level Half Bathrooms: 1
- Bedrooms: 3
- Master Bedroom: Dimensions: 12x13, On Level: Upper, Flooring: Carpet
- Basement Foundation: Finished, Full
- Bedroom 2: Dimensions: 10x12, On Level: Upper, Flooring: Carpet
- Bedroom 3: Dimensions: 11x11, On Level: Upper, Flooring: Carpet
- Formal Dining Room: Dimensions: 10x11, On Level: Main, Flooring: Carpet
- Kitchen: Dimensions: 10x13, On Level: Main, Flooring: Vinyl
- Kitchen Dining: Dining Formal
- Laundry: On Level: Lower, Flooring: Carpet
- Living Room: Dimensions: 13x21, On Level: Main, Flooring: Carpet
- Basement Finished Sq Ft: 588
- Rec Room: Dimensions: 14x22, On Level: Basement, Flooring: Carpet
- Total Basement Sq Ft: 588
- Price Per Sq Ft: 98.68
- Finished Sq Ft: 1439
- Total Sq Ft: 1439
- Finished Lower Level Sq Ft: 209
- Finished Main Level Sq Ft: 588
- Upper Level Finished Sq Ft: 642
Exterior Features
- Exterior: Vinyl Siding
- Exterior Amenities: Patio, Shed
- Road Access: Curbs & Gutters
- Roofing: Shingles
Garage/Parking
- Garage Parking: Attached
- Number Cars: 2
Utilities
- Heating Cooling: Gas, Forced Air, Central Air, Whole House Fan
- Utilities On: Yes
- Water Sewer: Public Water, Public Sewer
Schools
- Elementary School: Davenport
- Middle School: Davenport
- High School: Davenport
- Elementary School: Davenport
Lot Info
- Estimated Lot Size: 70 x 187
- Lot Description: Level
- Subdivision: Valley-Hi
- Geo Subdivision: IA
Tax Info
- Annual Taxes: 2438
- Parcel Id Number Tax Id: A0008B16
MLS Schools
- High School School District: Davenport
- Middle School: Davenport
Ownership History
Purchase Details
Home Financials for this Owner
Home Financials are based on the most recent Mortgage that was taken out on this home.Purchase Details
Home Financials for this Owner
Home Financials are based on the most recent Mortgage that was taken out on this home.Similar Homes in Davenport, IA
Home Values in the Area
Average Home Value in this Area
Purchase History
| Date | Type | Sale Price | Title Company |
|---|---|---|---|
| Warranty Deed | $162,000 | None Available | |
| Administrators Deed | $142,000 | None Available |
Mortgage History
| Date | Status | Loan Amount | Loan Type |
|---|---|---|---|
| Open | $109,536 | No Value Available | |
| Closed | $129,600 | New Conventional | |
| Previous Owner | $130,000 | New Conventional | |
| Previous Owner | $127,309 | FHA | |
| Previous Owner | $129,675 | New Conventional | |
| Previous Owner | $108,900 | New Conventional |
Property History
| Date | Event | Price | Change | Sq Ft Price |
|---|---|---|---|---|
| 03/20/2015 03/20/15 | Sold | $162,000 | -3.5% | $113 / Sq Ft |
| 02/10/2015 02/10/15 | Pending | -- | -- | -- |
| 12/15/2014 12/15/14 | For Sale | $167,900 | +18.2% | $117 / Sq Ft |
| 12/14/2012 12/14/12 | Sold | $142,000 | -5.3% | $99 / Sq Ft |
| 11/07/2012 11/07/12 | Pending | -- | -- | -- |
| 10/02/2012 10/02/12 | For Sale | $149,900 | -- | $104 / Sq Ft |
Tax History Compared to Growth
Tax History
| Year | Tax Paid | Tax Assessment Tax Assessment Total Assessment is a certain percentage of the fair market value that is determined by local assessors to be the total taxable value of land and additions on the property. | Land | Improvement |
|---|---|---|---|---|
| 2024 | $3,258 | $197,230 | $28,460 | $168,770 |
| 2023 | $3,292 | $197,230 | $28,460 | $168,770 |
| 2022 | $3,158 | $163,010 | $28,460 | $134,550 |
| 2021 | $3,158 | $156,170 | $28,460 | $127,710 |
| 2020 | $3,078 | $150,460 | $28,460 | $122,000 |
| 2019 | $3,006 | $142,480 | $28,460 | $114,020 |
| 2018 | $3,130 | $142,480 | $28,460 | $114,020 |
| 2017 | $792 | $142,480 | $28,460 | $114,020 |
| 2016 | $2,854 | $130,360 | $0 | $0 |
| 2015 | $2,854 | $130,300 | $0 | $0 |
| 2014 | $2,700 | $130,300 | $0 | $0 |
| 2013 | $2,650 | $0 | $0 | $0 |
| 2012 | -- | $123,410 | $27,100 | $96,310 |
Agents Affiliated with this Home
-

Seller's Agent in 2015
Sharon Tahere
Ruhl&Ruhl REALTORS Bettendorf
(563) 570-2141
9 in this area
165 Total Sales
-
N
Buyer's Agent in 2015
Nicole Johnson
RE/MAX
Map
Source: RMLS Alliance
MLS Number: RMAQC4138097
APN: A0008B16
- 2819 Pacific St
- 2149 W 30th St
- 2236 W Columbia Ave
- 2609 N Howell St
- 2115 W 31st St
- 2506 N Howell St
- 2706 N Pine St
- 2705 N Lincoln Ave
- 3014 N Pine St
- 2930 N Lincoln Ave
- 3110 N Pine St
- 2302 N Howell St
- Lot 29 W 34th St
- 1547 W Columbia Ave
- 2319 N Division St
- 1602 W George Washington Blvd
- 1519 W Garfield St
- 2845 Washington Ln
- 2318 N Lincoln Ave
- 2212 W High St
