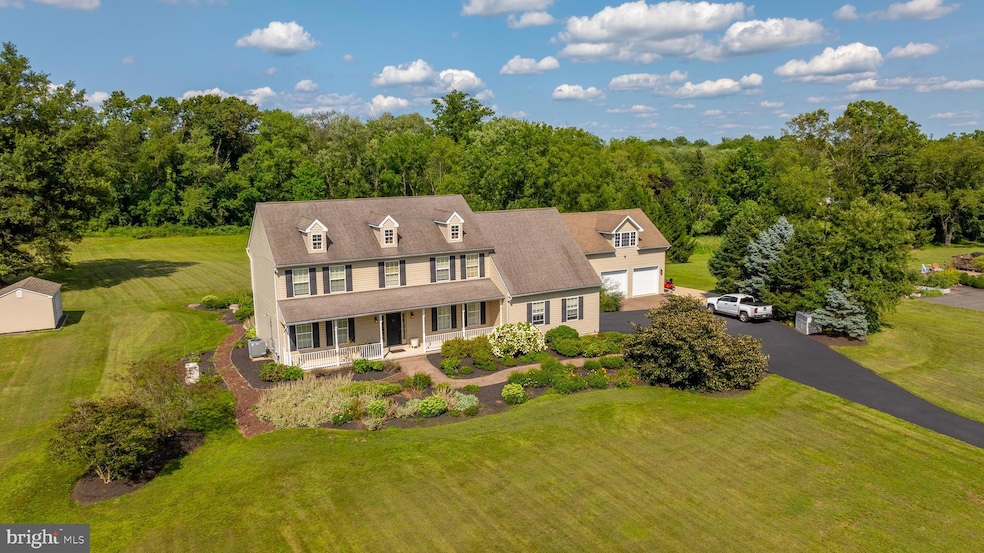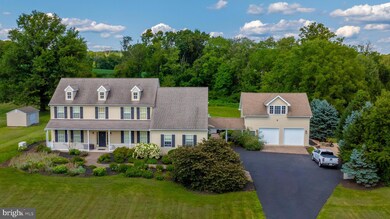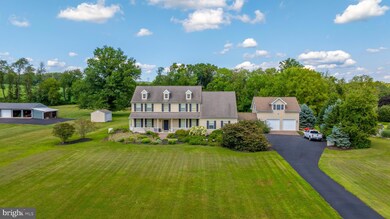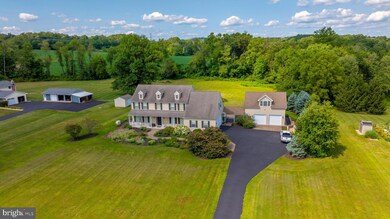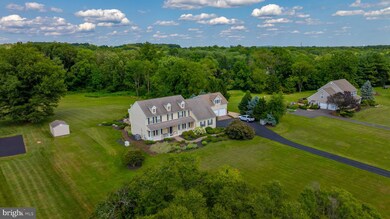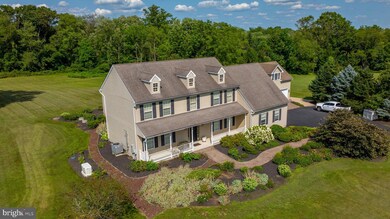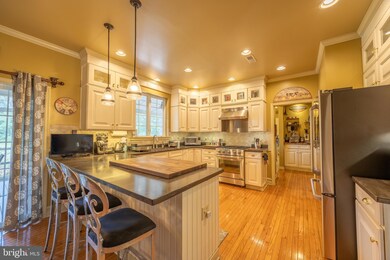
2741 Limeport Rd Quakertown, PA 18951
Milford-Quakertown NeighborhoodHighlights
- Second Garage
- Panoramic View
- 2.54 Acre Lot
- Gourmet Kitchen
- Commercial Range
- Colonial Architecture
About This Home
As of October 2024Country charm meets modern day comfort and amenities. Nestled on a country road with picturesque views for miles is this 2.5 acre home that awaits it’s new owner. From the moment you pull in the newly paved driveway, the attention to detail of how this home has been meticulously maintained and updated over the years will be evident. The current owners made certain that each upgrade was well thought out, overbuilt, and expertly executed. As you enter the home, the foyer warmly invites you in with lovely hardwood floors running into the formal dining room and further into the gourmet kitchen. To any chef’s delight, you’ll find a commercial grade gas stove and range hood along with all of the other stainless steel appliances, instant hot water spigot, custom cabinetry, and solid surface countertops. There is even a nook upon entering the laundry area currently set up for the gourmet coffee enthusiast, but could be used in a variety of different ways. The laundry room has a convenient 2nd half bath at the entrance to the breezeway as well. Off the kitchen area are 2 entrances to a lovely and private screened in porch area and also a large paver patio complete with firepit and grilling area. The space is ideal for entertaining and overlooks the spacious private back yard. The other direction off the kitchen is a cozy family room with vaulted ceilings and a floor to ceiling stone propane fireplace also overlooking the rear patio and back yard. Attached to this room is a multi-functional office space large enough for 2 separate work stations. Upstairs you will find 3 generously sized rooms with ample storage and a master suite, complete with a devine updated master bath that is simply designed to pamper you in luxury. This high-end bathroom (2023) boasts custom tile work, his and hers vanity, rainfall shower head, heated towel rack, and a walk-in shower large enough to rent on air bnb. There is also a custom water closet for privacy while the most luxurious toilet you’ve ever sat on pampers your behind. The master suite also has large his and her closets and a bonus room over the attached garage to be used for a home gym, second office, nursery, etc. The possibilities are limitless. But wait, there’s more! Attached to the home by a covered breezeway is an oversized detached garage complete with an unfinished area above that could be converted into any type of space that you desire. That’s an additional 650 sq ft of living space that can be designed within the limits of your imagination. The cherry on top is the Generac whole house generator (2022), paver patio on the side of the garage (2023) specifically designed for heavy weight items such as boats or RV storage, and pellet stove in the living room for a secondary heat source providing warmth and energy efficiency for those chilly winter months. This home truly offers a bit of everything and is ready for it’s next owners to make it their own. Schedule your tour today or come visit us at this weekend’s open house.
Last Agent to Sell the Property
EXP Realty, LLC License #RS329303 Listed on: 08/16/2024

Home Details
Home Type
- Single Family
Est. Annual Taxes
- $10,242
Year Built
- Built in 2003
Lot Details
- 2.54 Acre Lot
- Extensive Hardscape
- Level Lot
- Back, Front, and Side Yard
- Property is in excellent condition
- Property is zoned RA
Parking
- 4 Garage Spaces | 2 Attached and 2 Detached
- 6 Driveway Spaces
- Second Garage
- Parking Storage or Cabinetry
- Side Facing Garage
- Garage Door Opener
Property Views
- Panoramic
- Woods
Home Design
- Colonial Architecture
- Architectural Shingle Roof
- Vinyl Siding
- Concrete Perimeter Foundation
Interior Spaces
- Property has 2 Levels
- Traditional Floor Plan
- Crown Molding
- Cathedral Ceiling
- Ceiling Fan
- Recessed Lighting
- Gas Fireplace
- Sliding Doors
- Six Panel Doors
- Family Room Off Kitchen
- Living Room
- Dining Room
- Unfinished Basement
- Basement Fills Entire Space Under The House
- Storm Doors
- Laundry on main level
- Attic
Kitchen
- Gourmet Kitchen
- Butlers Pantry
- Gas Oven or Range
- Self-Cleaning Oven
- Commercial Range
- Range Hood
- Microwave
- ENERGY STAR Qualified Dishwasher
- Stainless Steel Appliances
- Upgraded Countertops
Flooring
- Wood
- Wall to Wall Carpet
- Tile or Brick
- Ceramic Tile
Bedrooms and Bathrooms
- 4 Bedrooms
- En-Suite Primary Bedroom
- En-Suite Bathroom
- Walk-In Closet
Outdoor Features
- Screened Patio
- Exterior Lighting
- Shed
- Outbuilding
- Breezeway
- Rain Gutters
- Porch
Utilities
- Forced Air Heating and Cooling System
- Pellet Stove burns compressed wood to generate heat
- Heating System Powered By Leased Propane
- Vented Exhaust Fan
- Underground Utilities
- 200+ Amp Service
- Water Treatment System
- Well
- High-Efficiency Water Heater
- Propane Water Heater
- On Site Septic
- Cable TV Available
Community Details
- No Home Owners Association
- Non Available Subdivision
Listing and Financial Details
- Tax Lot 011-003
- Assessor Parcel Number 23-005-011-003
Ownership History
Purchase Details
Home Financials for this Owner
Home Financials are based on the most recent Mortgage that was taken out on this home.Purchase Details
Home Financials for this Owner
Home Financials are based on the most recent Mortgage that was taken out on this home.Purchase Details
Home Financials for this Owner
Home Financials are based on the most recent Mortgage that was taken out on this home.Similar Homes in Quakertown, PA
Home Values in the Area
Average Home Value in this Area
Purchase History
| Date | Type | Sale Price | Title Company |
|---|---|---|---|
| Deed | $735,000 | Evans Abstract | |
| Deed | $465,000 | None Available | |
| Deed | $399,900 | -- |
Mortgage History
| Date | Status | Loan Amount | Loan Type |
|---|---|---|---|
| Open | $315,000 | New Conventional | |
| Previous Owner | $368,000 | New Conventional | |
| Previous Owner | $213,000 | New Conventional | |
| Previous Owner | $100,000 | Credit Line Revolving | |
| Previous Owner | $230,000 | Stand Alone First |
Property History
| Date | Event | Price | Change | Sq Ft Price |
|---|---|---|---|---|
| 10/30/2024 10/30/24 | Sold | $735,000 | -3.3% | $201 / Sq Ft |
| 09/21/2024 09/21/24 | Pending | -- | -- | -- |
| 09/18/2024 09/18/24 | Price Changed | $759,900 | -4.9% | $208 / Sq Ft |
| 08/16/2024 08/16/24 | For Sale | $799,000 | +64.7% | $219 / Sq Ft |
| 08/15/2013 08/15/13 | Sold | $485,000 | -3.0% | $133 / Sq Ft |
| 06/22/2013 06/22/13 | Pending | -- | -- | -- |
| 04/10/2013 04/10/13 | Price Changed | $499,900 | -5.5% | $137 / Sq Ft |
| 02/25/2013 02/25/13 | Price Changed | $529,000 | -3.8% | $145 / Sq Ft |
| 10/10/2012 10/10/12 | Price Changed | $549,900 | -1.8% | $151 / Sq Ft |
| 06/22/2012 06/22/12 | For Sale | $559,900 | -- | $153 / Sq Ft |
Tax History Compared to Growth
Tax History
| Year | Tax Paid | Tax Assessment Tax Assessment Total Assessment is a certain percentage of the fair market value that is determined by local assessors to be the total taxable value of land and additions on the property. | Land | Improvement |
|---|---|---|---|---|
| 2024 | $10,345 | $51,300 | $6,100 | $45,200 |
| 2023 | $10,243 | $51,300 | $6,100 | $45,200 |
| 2022 | $10,069 | $51,300 | $6,100 | $45,200 |
| 2021 | $10,069 | $51,300 | $6,100 | $45,200 |
| 2020 | $10,069 | $51,300 | $6,100 | $45,200 |
| 2019 | $9,790 | $51,300 | $6,100 | $45,200 |
| 2018 | $9,450 | $51,300 | $6,100 | $45,200 |
| 2017 | $9,158 | $51,300 | $6,100 | $45,200 |
| 2016 | $9,158 | $51,300 | $6,100 | $45,200 |
| 2015 | -- | $51,300 | $6,100 | $45,200 |
| 2014 | -- | $61,200 | $6,120 | $55,080 |
Agents Affiliated with this Home
-
Michael Mooney

Seller's Agent in 2024
Michael Mooney
EXP Realty, LLC
(215) 527-4410
1 in this area
47 Total Sales
-
Scott Newell

Buyer's Agent in 2024
Scott Newell
RE/MAX
(267) 421-9266
3 in this area
124 Total Sales
-
Barbara McCambridge

Seller's Agent in 2013
Barbara McCambridge
Long & Foster
(215) 262-0930
1 in this area
43 Total Sales
-
S
Buyer's Agent in 2013
SCOTT PATTERSON
Long & Foster
Map
Source: Bright MLS
MLS Number: PABU2077200
APN: 23-005-011-003
- 2735 Limeport Rd
- 1770 Joanne Dr
- 7850 Locust Valley Rd
- Lot 135-003 Trolley Bridge Rd
- 0 Trolley Bridge Rd
- 7338 Grant Rd
- 2695 N Old Bethlehem Pike
- 6596 Chestnut Hill Church Rd
- 3039 N Old Bethlehem Pike
- 1592 Gable Dr
- 1321 Sheridan Rd
- 3421 Old Bethlehem Pike
- 6379 Winding Rd
- 2151 Spinnerstown Rd
- 6469 Dekrane Dr Unit 2
- 6408 Dekrane Dr
- 2375 Mill Hill Rd
- 5930 Glen Rd
- 2127 Gable Ln
- 0 Glen Rd Unit 755784
