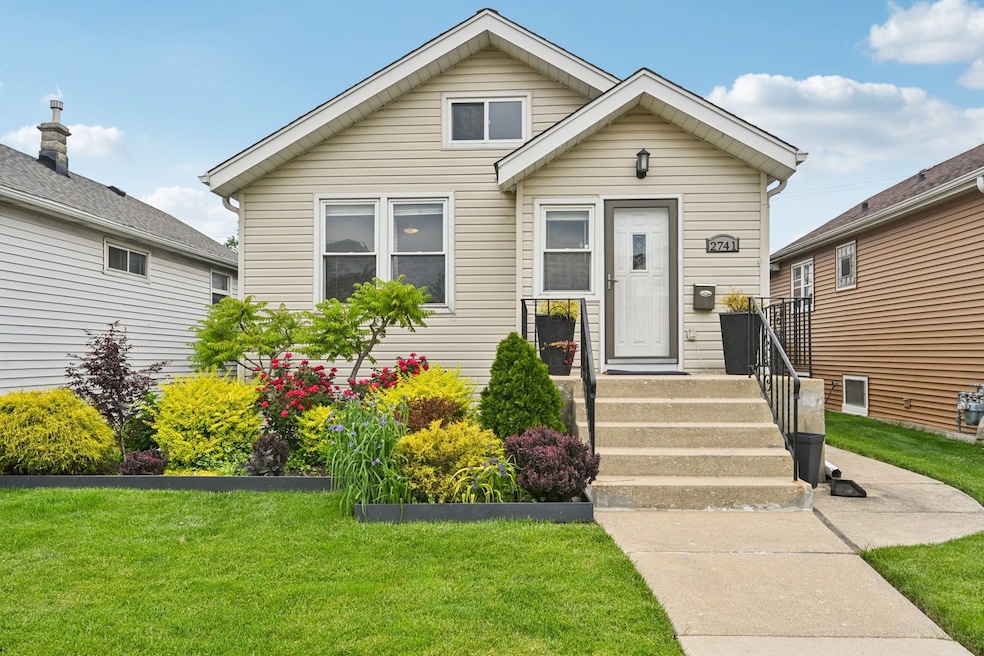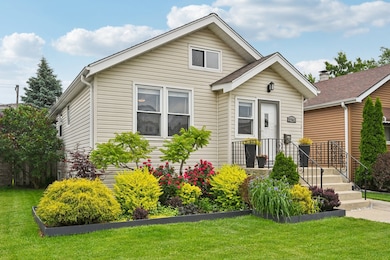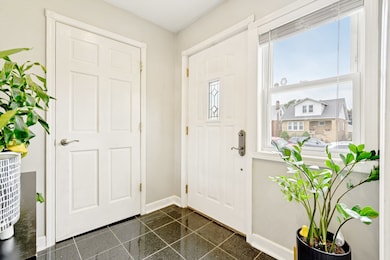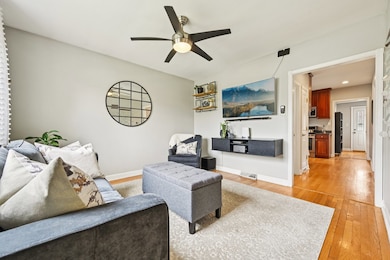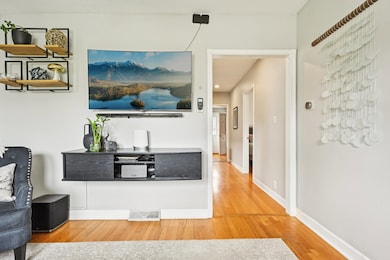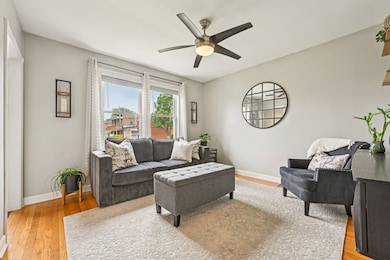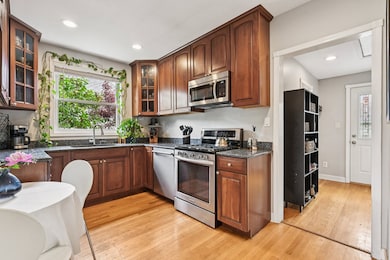
2741 N 75th Ave Elmwood Park, IL 60707
Estimated payment $2,422/month
Highlights
- Hot Property
- Wood Flooring
- Mud Room
- Deck
- Bonus Room
- 2-minute walk to John Mills Park
About This Home
Stylish Raised Ranch in the Heart of Elmwood Park! Don't let the size fool you-this small but mighty home is packed with smart design, modern updates, and incredible outdoor space. Step onto the inviting front porch and into a bright, efficient layout that lives large. The sunny living room is filled with natural light and offers the perfect spot to unwind or entertain. The updated kitchen features 42" cabinets, granite countertops, and stainless steel appliances, making the most of every inch with both style and function. Three main-level bedrooms along with a large full bathroom, offer flexibility and convenience. The fully finished basement nearly doubles your living space, featuring a cozy family room perfect for movie nights, a versatile bonus room for guests, hobbies, or storage, and an additional full bathroom PLUS a dedicated laundry area and TONS of storage. Outside, your private backyard oasis awaits. A spacious deck and lush, thoughtfully landscaped yard are perfect for summer gatherings, morning coffee, or just relaxing in your own slice of nature. The yard is fully fenced-great for kids or pets-and the 2-car garage with additional parking pad offers ample parking and convenience. Located in the vibrant and welcoming community of Elmwood Park, you'll enjoy tree-lined streets, a strong sense of community, and convenient access to Metra, shopping, dining, parks, and more. Efficient, updated, and move-in ready-this gem is the perfect blend of comfort, convenience, and charm! SELLERS WOULD LIKE TO REVIEW ALL OFFERS BY SUNDAY, JUNE 15TH AT 5:00PM.
Open House Schedule
-
Saturday, June 14, 202512:00 to 2:00 pm6/14/2025 12:00:00 PM +00:006/14/2025 2:00:00 PM +00:00Add to Calendar
-
Sunday, June 15, 20251:30 to 3:30 pm6/15/2025 1:30:00 PM +00:006/15/2025 3:30:00 PM +00:00Add to Calendar
Home Details
Home Type
- Single Family
Est. Annual Taxes
- $6,586
Year Built
- Built in 1923 | Remodeled in 2009
Parking
- 2 Car Garage
- On-Street Parking
- Off Alley Parking
Home Design
- Step Ranch
- Asphalt Roof
- Concrete Perimeter Foundation
Interior Spaces
- 1,000 Sq Ft Home
- 1-Story Property
- Mud Room
- Entrance Foyer
- Family Room
- Living Room
- Dining Room
- Bonus Room
- Wood Flooring
- Laundry Room
Kitchen
- Range
- Disposal
Bedrooms and Bathrooms
- 3 Bedrooms
- 3 Potential Bedrooms
- 2 Full Bathrooms
Basement
- Basement Fills Entire Space Under The House
- Sump Pump
- Finished Basement Bathroom
Schools
- Elmwood Elementary School
- Elm Middle School
- Elmwood Park High School
Utilities
- Central Air
- Heating System Uses Natural Gas
- 200+ Amp Service
Additional Features
- Deck
- Lot Dimensions are 34 x 125
Listing and Financial Details
- Homeowner Tax Exemptions
Map
Home Values in the Area
Average Home Value in this Area
Tax History
| Year | Tax Paid | Tax Assessment Tax Assessment Total Assessment is a certain percentage of the fair market value that is determined by local assessors to be the total taxable value of land and additions on the property. | Land | Improvement |
|---|---|---|---|---|
| 2024 | $6,586 | $25,078 | $5,738 | $19,340 |
| 2023 | $6,360 | $25,078 | $5,738 | $19,340 |
| 2022 | $6,360 | $25,078 | $5,738 | $19,340 |
| 2021 | $5,849 | $18,902 | $3,825 | $15,077 |
| 2020 | $5,734 | $18,902 | $3,825 | $15,077 |
| 2019 | $5,173 | $21,167 | $3,825 | $17,342 |
| 2018 | $4,888 | $18,489 | $3,293 | $15,196 |
| 2017 | $4,745 | $18,489 | $3,293 | $15,196 |
| 2016 | $4,528 | $18,489 | $3,293 | $15,196 |
| 2015 | $4,080 | $15,754 | $2,975 | $12,779 |
| 2014 | $3,991 | $15,754 | $2,975 | $12,779 |
| 2013 | $3,876 | $15,754 | $2,975 | $12,779 |
Property History
| Date | Event | Price | Change | Sq Ft Price |
|---|---|---|---|---|
| 06/10/2025 06/10/25 | For Sale | $335,000 | -- | $335 / Sq Ft |
Purchase History
| Date | Type | Sale Price | Title Company |
|---|---|---|---|
| Warranty Deed | $170,000 | Multiple | |
| Warranty Deed | $300,000 | Chicago Title Insurance Co | |
| Warranty Deed | $112,500 | -- |
Mortgage History
| Date | Status | Loan Amount | Loan Type |
|---|---|---|---|
| Open | $130,650 | New Conventional | |
| Closed | $148,800 | New Conventional | |
| Closed | $166,920 | FHA | |
| Previous Owner | $284,900 | Fannie Mae Freddie Mac | |
| Previous Owner | $157,700 | Credit Line Revolving | |
| Previous Owner | $80,000 | Credit Line Revolving | |
| Previous Owner | $100,000 | Unknown | |
| Previous Owner | $90,000 | No Value Available | |
| Closed | $11,250 | No Value Available |
Similar Homes in the area
Source: Midwest Real Estate Data (MRED)
MLS Number: 12371784
APN: 12-25-402-003-0000
- 2719 N 74th Ct
- 2702 N 76th Ave
- 2819 N 73rd Ct
- 2630 N 73rd Ct
- 2716 N 73rd Ave
- 2742 N 76th Ct
- 2915 N 74th Ave Unit 2
- 2932 N 75th Ave
- 2822 N 76th Ct
- 2805 N 73rd Ave Unit 1003
- 39 W Conti Pkwy Unit 2N
- 2640 N 76th Ct
- 2911 N 76th Ct
- 2910 N 76th Ct
- 2635 N 73rd Ave
- 3004 N Olcott Ave
- 7722 W Sunset Dr
- 7732 W Sunset Dr
- 2827 N 77th Ct
- 2618 N 72nd Ct Unit 1
