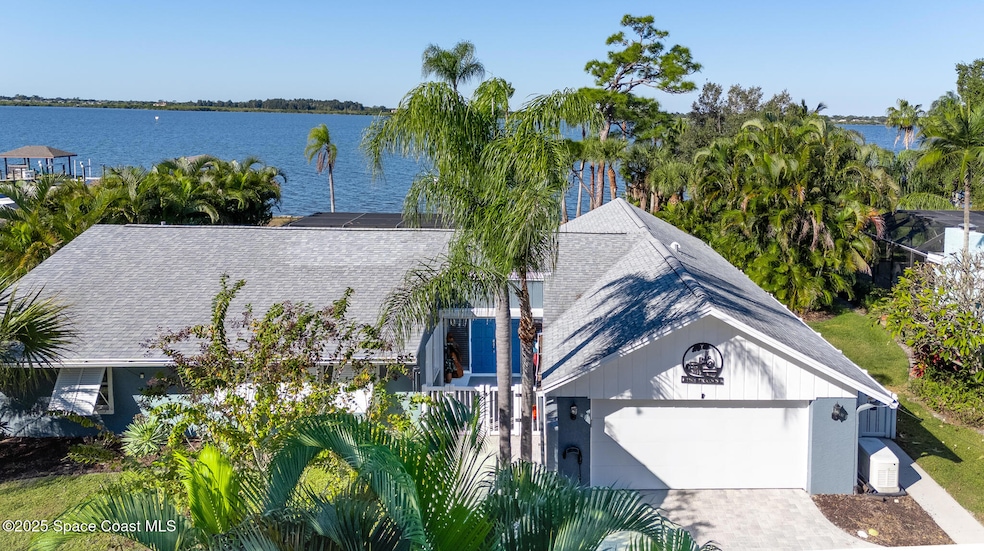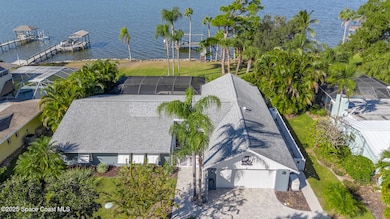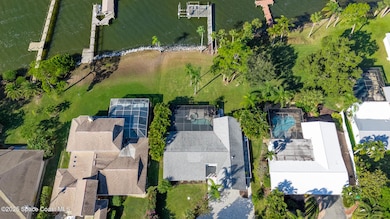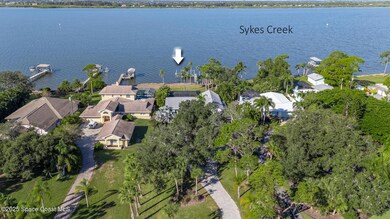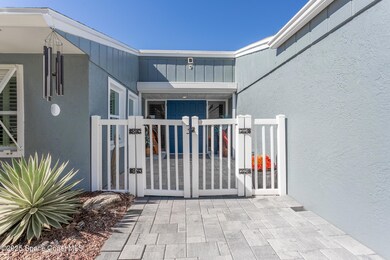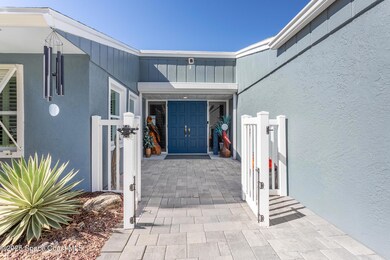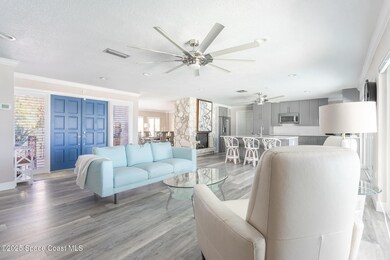2741 Newfound Harbor Dr Merritt Island, FL 32952
Estimated payment $8,159/month
Highlights
- Popular Property
- Docks
- Private Water Access
- 88 Feet of Waterfront
- Boat Lift
- Heated In Ground Pool
About This Home
Seeking peace, privacy, and premium waterfront living with spectacular sunsets? You will experience some of the most amazing sunsets in this tastefully remodeled riverfront home.This home has been remodeled from roof to floors in 2016 with several more recent updates, creating a perfect blend of comfort and peace of mind. This home is perfectly positioned on the west side of Newfound Harbor, the desirable Sykes Creek side, offering quick and easy access to the Banana River. A true fisherman's dream, cast a line right off the end of your private boat dock while enjoying dolphins, manatees, and other wildlife that visit your backyard. Drop your kayak into the water from the dock's launch platform and paddle alongside the incredible wildlife that makes Sykes Creek home. Enjoy the peaceful, protected setting of Sykes Creek while still being just a short distance from open water, ideal for anglers, boaters, and anyone who wants effortless riverfront living. Updated circular paver driveway ,on dusk to dawn timer, illuminates from the time you enter the property all the way to the front entry. Major renovations and improvements include a new roof in Dec 2015, paver driveway with lighting in 2021, exterior paint in 2024, gutters and impact windows in 2017, a whole-house Generac generator installed in 2021, a complete water filtration system with UV, sprinkler system on deep well added in 2017, A/C in 2015(maintained annually), and 2025 hot water heater. Dining room floor installed Nov 2025. Boat lift will hold 7000lb, and there is water and electric running to the dock. You'll feel like you're living in your own private paradise.
Located in the highly desirable central area of Merritt Island, this home offers the perfect balance of peaceful waterfront living and convenient access to everything the Space Coast has to offer. Enjoy being just minutes from beautiful beaches, local marinas, shopping, dining, and top-rated schools. The neighborhood is known for its serene natural surroundings, boating access from Sykes Creek directly out to the Banana River, and close proximity to major employers like Kennedy Space Center and Patrick Space Force Base. With easy connections to the Pineda Causeway and SR-528, you're only a short drive from Melbourne, Cocoa Beach, and Orlando International Airport making this one of the most desirable locations on the island.
The "Fly Around" on Realtor.com does not represent the condition of the current property.
Home Details
Home Type
- Single Family
Est. Annual Taxes
- $9,355
Year Built
- Built in 1978 | Remodeled
Lot Details
- 0.75 Acre Lot
- 88 Feet of Waterfront
- River Front
- Property fronts a county road
- Street terminates at a dead end
- East Facing Home
- Front Yard Sprinklers
Parking
- 2 Car Garage
- Garage Door Opener
- Circular Driveway
Home Design
- Traditional Architecture
- Shingle Roof
- Block Exterior
- Asphalt
Interior Spaces
- 2,187 Sq Ft Home
- 1-Story Property
- Open Floorplan
- Furniture Can Be Negotiated
- Built-In Features
- Ceiling Fan
- Fireplace
- Screened Porch
- River Views
- Attic Fan
- High Impact Windows
- Laundry in unit
Kitchen
- Eat-In Kitchen
- Breakfast Bar
- Electric Oven
- Electric Cooktop
- Microwave
Flooring
- Tile
- Vinyl
Bedrooms and Bathrooms
- 3 Bedrooms
- Split Bedroom Floorplan
- Walk-In Closet
- In-Law or Guest Suite
- 3 Full Bathrooms
- Separate Shower in Primary Bathroom
Pool
- Heated In Ground Pool
- Pool Cover
- Screen Enclosure
Outdoor Features
- Private Water Access
- Boat Lift
- Docks
Schools
- Tropical Elementary School
- Jefferson Middle School
- Merritt Island High School
Utilities
- Central Heating and Cooling System
- Heat Pump System
- 200+ Amp Service
- Propane
- Electric Water Heater
- Septic Tank
- Cable TV Available
Community Details
- No Home Owners Association
- Horti Subdivision
Listing and Financial Details
- Assessor Parcel Number 25-37-18-Cy-00000.0-0032.00
Map
Home Values in the Area
Average Home Value in this Area
Tax History
| Year | Tax Paid | Tax Assessment Tax Assessment Total Assessment is a certain percentage of the fair market value that is determined by local assessors to be the total taxable value of land and additions on the property. | Land | Improvement |
|---|---|---|---|---|
| 2025 | $9,646 | $743,940 | -- | -- |
| 2024 | $9,491 | $766,260 | -- | -- |
| 2023 | $9,491 | $765,010 | $0 | $0 |
| 2022 | $8,541 | $733,310 | $0 | $0 |
| 2021 | $8,011 | $579,880 | $405,000 | $174,880 |
| 2020 | $7,318 | $505,550 | $332,080 | $173,470 |
| 2019 | $7,627 | $518,180 | $332,080 | $186,100 |
| 2018 | $7,139 | $467,730 | $287,580 | $180,150 |
| 2017 | $7,227 | $454,730 | $275,250 | $179,480 |
| 2016 | $6,978 | $418,160 | $266,350 | $151,810 |
| 2015 | $3,968 | $254,750 | $237,200 | $17,550 |
| 2014 | $3,998 | $252,730 | $237,200 | $15,530 |
Property History
| Date | Event | Price | List to Sale | Price per Sq Ft | Prior Sale |
|---|---|---|---|---|---|
| 11/14/2025 11/14/25 | For Sale | $1,399,999 | +159.3% | $640 / Sq Ft | |
| 10/28/2015 10/28/15 | Sold | $540,000 | -6.1% | $247 / Sq Ft | View Prior Sale |
| 08/29/2015 08/29/15 | Pending | -- | -- | -- | |
| 08/13/2015 08/13/15 | Price Changed | $575,000 | -4.2% | $263 / Sq Ft | |
| 06/30/2015 06/30/15 | Price Changed | $600,000 | 0.0% | $274 / Sq Ft | |
| 06/30/2015 06/30/15 | For Sale | $600,000 | +11.1% | $274 / Sq Ft | |
| 04/04/2015 04/04/15 | Off Market | $540,000 | -- | -- | |
| 11/21/2014 11/21/14 | For Sale | $650,000 | -- | $297 / Sq Ft |
Purchase History
| Date | Type | Sale Price | Title Company |
|---|---|---|---|
| Warranty Deed | $520,000 | Attorney |
Mortgage History
| Date | Status | Loan Amount | Loan Type |
|---|---|---|---|
| Open | $520,000 | Adjustable Rate Mortgage/ARM |
Source: Space Coast MLS (Space Coast Association of REALTORS®)
MLS Number: 1062093
APN: 25-37-18-CY-00000.0-0032.00
- 2060 Newfound Harbor Dr
- 1835 Harbor Point Dr
- 1840 Harbor Point Dr
- 2710 S Courtenay Pkwy
- 2735 S Courtenay Pkwy
- 2703 Barrow Dr
- 000 S Unknown Pkwy
- 3061 Southern Oaks Dr
- 2719 Barrow Dr
- 55 Country Club Rd
- 2345 Marsh Harbor Ave
- 834 Woodbine Dr
- 874 Woodbine Dr
- 2280 Marsh Harbor Ave
- 1260 Tropical Cove Dr
- 2295 Marsh Harbor Ave
- 2230 S Courtenay Pkwy
- 3660 S Courtenay Pkwy
- 1950 Monticello Ave
- 3700 S Courtenay Pkwy
- 2060 Newfound Harbor Dr
- 1190 Aranceto Cir
- 1785 Orris Ave
- 6 Country Club Rd
- 14 Cottage Ct
- 1611 Minutemen Causeway Unit 111LL
- 1825 Minutemen Causeway Unit 105
- 500 Hidden Hollow Dr
- 2175 S Tropical Trail Unit ID1295175P
- 4085 Crooked Mile Rd
- 832 Newfound Harbor Dr
- 4285 Randon Ln
- 735 Pilot Ln Unit 306
- 590 S Banana River Dr Unit 204
- 1200 S Courtenay Pkwy
- 102 Deleon Rd Unit ID1346944P
- 44 Bonaventure Dr
- 491 Indian Creek Dr Unit ID1295778P
- 540 S Brevard Ave Unit 423
- 580 S Brevard Ave Unit 815
