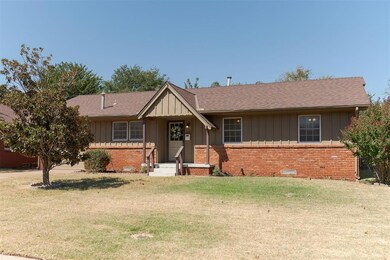
2741 Northampton Place Oklahoma City, OK 73120
Highlights
- Ranch Style House
- 1 Car Attached Garage
- Outdoor Storage
- Covered patio or porch
- Interior Lot
- Central Heating and Cooling System
About This Home
As of December 2024One of the most enchanting blocks in all of The Village now has a new home to offer! Welcome to 2741 Northampton Place; this adorable 3 bed/1 bath home is brimming with charm and sits amongst some of the cutest homes in the community. The exterior is cottage perfection - with a darling magnolia tree out front. Once inside, you'll be amazed at the natural light that flows throughout! New vinyl flooring & new paint make this home feel refreshed [original wood flooring is underneath]. The kitchen features new cabinetry, granite countertops and hardware. Each bedroom is spacious with new ceiling fans. The bathroom has vintage flare with original and pristine aqua colored tile & a linen closet. The spacious backyard is fully-fenced with storage shed and patio. Garage is 27 feet long- plenty of room to park a larger vehicle and extra storage space. Additional upgrades include HVAC [2019], PVC sewer line, gutters, & vinyl windows.
Home Details
Home Type
- Single Family
Est. Annual Taxes
- $1,143
Year Built
- Built in 1958
Lot Details
- 7,680 Sq Ft Lot
- South Facing Home
- Interior Lot
Parking
- 1 Car Attached Garage
- Garage Door Opener
- Driveway
Home Design
- Ranch Style House
- Traditional Architecture
- Brick Exterior Construction
- Architectural Shingle Roof
Interior Spaces
- 1,062 Sq Ft Home
- Ceiling Fan
Kitchen
- Electric Range
- Dishwasher
Bedrooms and Bathrooms
- 3 Bedrooms
- 1 Full Bathroom
Outdoor Features
- Covered patio or porch
- Outdoor Storage
- Rain Gutters
Schools
- Ridgeview Elementary School
- John Marshall Middle School
- John Marshall High School
Utilities
- Central Heating and Cooling System
- Water Heater
- High Speed Internet
Listing and Financial Details
- Tax Block 025
Ownership History
Purchase Details
Home Financials for this Owner
Home Financials are based on the most recent Mortgage that was taken out on this home.Purchase Details
Home Financials for this Owner
Home Financials are based on the most recent Mortgage that was taken out on this home.Purchase Details
Purchase Details
Purchase Details
Home Financials for this Owner
Home Financials are based on the most recent Mortgage that was taken out on this home.Similar Homes in the area
Home Values in the Area
Average Home Value in this Area
Purchase History
| Date | Type | Sale Price | Title Company |
|---|---|---|---|
| Warranty Deed | $210,000 | Chicago Title | |
| Warranty Deed | $170,000 | Chicago Title | |
| Deed | -- | None Listed On Document | |
| Interfamily Deed Transfer | -- | None Available | |
| Interfamily Deed Transfer | -- | None Available | |
| Interfamily Deed Transfer | -- | Capitol Abstract & Title Co |
Mortgage History
| Date | Status | Loan Amount | Loan Type |
|---|---|---|---|
| Open | $199,500 | New Conventional | |
| Previous Owner | $163,444 | New Conventional | |
| Previous Owner | $5,000 | Credit Line Revolving | |
| Previous Owner | $53,700 | New Conventional |
Property History
| Date | Event | Price | Change | Sq Ft Price |
|---|---|---|---|---|
| 12/06/2024 12/06/24 | Sold | $210,000 | -0.9% | $198 / Sq Ft |
| 11/03/2024 11/03/24 | Pending | -- | -- | -- |
| 10/09/2024 10/09/24 | For Sale | $212,000 | +24.7% | $200 / Sq Ft |
| 08/06/2024 08/06/24 | Sold | $169,950 | +6.3% | $160 / Sq Ft |
| 07/10/2024 07/10/24 | Pending | -- | -- | -- |
| 07/08/2024 07/08/24 | For Sale | $159,900 | -- | $151 / Sq Ft |
Tax History Compared to Growth
Tax History
| Year | Tax Paid | Tax Assessment Tax Assessment Total Assessment is a certain percentage of the fair market value that is determined by local assessors to be the total taxable value of land and additions on the property. | Land | Improvement |
|---|---|---|---|---|
| 2024 | $1,143 | $10,516 | $2,264 | $8,252 |
| 2023 | $1,143 | $10,516 | $2,300 | $8,216 |
| 2022 | $1,097 | $10,516 | $2,105 | $8,411 |
| 2021 | $1,065 | $10,516 | $2,230 | $8,286 |
| 2020 | $1,050 | $10,516 | $2,422 | $8,094 |
| 2019 | $1,054 | $10,516 | $2,443 | $8,073 |
| 2018 | $1,000 | $10,516 | $0 | $0 |
| 2017 | $933 | $10,516 | $2,171 | $8,345 |
| 2016 | $938 | $10,516 | $2,277 | $8,239 |
| 2015 | $941 | $10,515 | $2,307 | $8,208 |
| 2014 | $936 | $10,515 | $2,349 | $8,166 |
Agents Affiliated with this Home
-
Susy Osborne

Seller's Agent in 2024
Susy Osborne
Metro First Realty
(405) 919-9198
7 in this area
62 Total Sales
-
Brie Green

Seller's Agent in 2024
Brie Green
Metro First Realty
(405) 627-0081
183 in this area
479 Total Sales
Map
Source: MLSOK
MLS Number: 1138851
APN: 178802425
- 2716 Northampton Place
- 10505 Sunnymeade Place
- 2660 Lakeside Dr
- 10508 Whitehaven Rd
- 2821 Kerry Ln
- 2728 Kerry Ln
- 2800 Kerry Ln
- 3001 Sunset Blvd
- 10841 Sunnymeade Place
- 2608 Keats Place
- 4400 Redbud Ln
- 2716 Carlton Way
- 3000 Kerry Ln
- 2529 W Hefner Rd
- 2455 Manchester Dr Unit 72
- 9908 Mahler Place
- 10904 Redbud Ln
- 10301 Sunset Blvd
- 3111 Kent Dr
- 10900 Rock Ridge Rd






