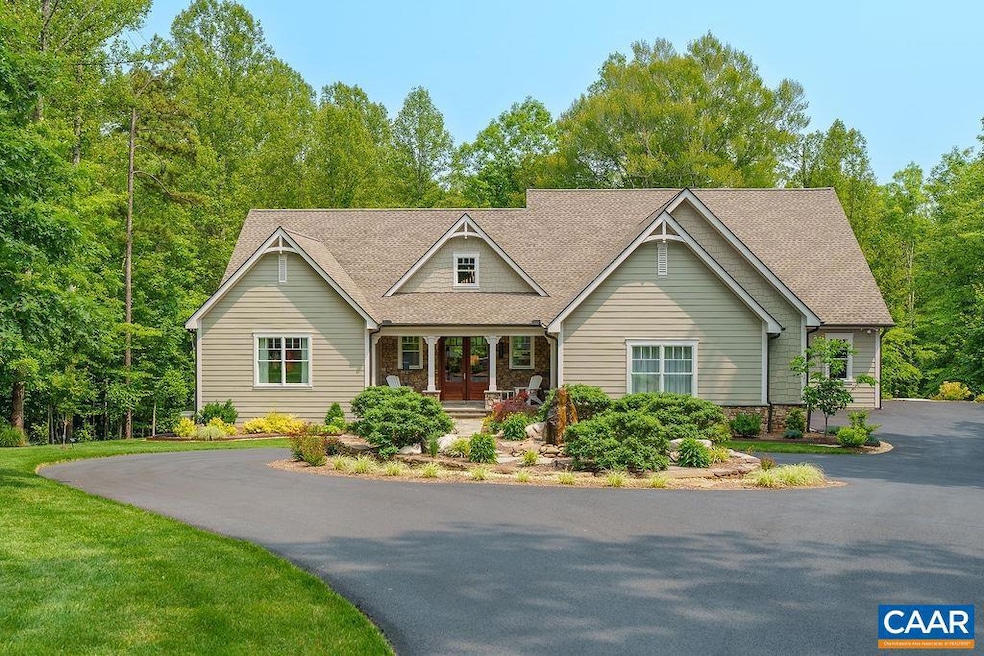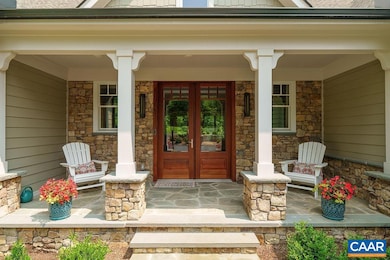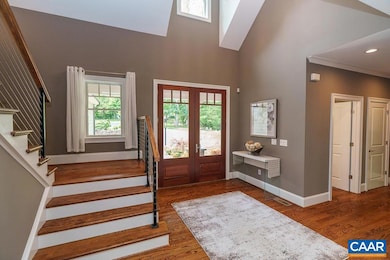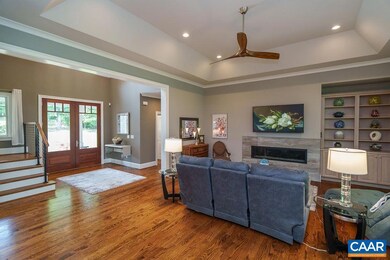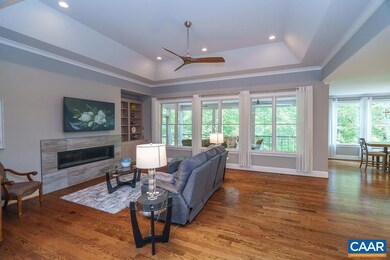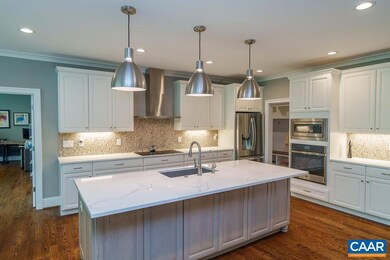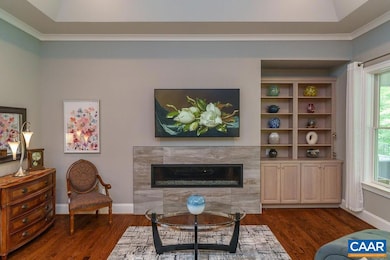2741 Proffit Crossing Ln Charlottesville, VA 22911
Northeast Charlottesville NeighborhoodEstimated payment $13,523/month
Highlights
- 7.11 Acre Lot
- Recreation Room
- Main Floor Bedroom
- Baker-Butler Elementary School Rated A-
- Wood Flooring
- Sun or Florida Room
About This Home
Nestled in the leafy, spacious community of Proffit Ridge, this immaculate two-year old custom home features unrivaled craftsmanship. Perfectly sited on a lot of just over 7 acres, the home rests at the end of a cul-de-sac, providing a sense of rural sanctuary while being just minutes shopping and restaurants. A total of five bedrooms: primary suite & additional ensuite on the main level, two bedrooms on the upper level, and fifth on the basement level. Each floor features common spaces: a living room and large screened porch on the main, loft living room upstairs and an expansive rec room with sunroom downstairs. The gourmet kitchen includes a large island, induction cooktop, convection oven, and walk-in pantry. Primary suite includes a spa-like bathroom with walk-in shower, Jacuzzi soaking tub, dual vanities, water closet, & custom walk-in closet. Basement level features home gym, craft room with exhaust, & walk-out to a back patio and rear of the property. The oversized garage has ample parking for 2 vehicles and a bay for a mower or ATV. Whole house generator. The solar panels provide an excellent reduction in utility costs. 15 minutes to the Downtown Mall & UVA, 8 minutes to the airport.,Quartz Counter,Fireplace in Living Room
Listing Agent
(434) 242-6212 quintonbeckham@me.com KELLER WILLIAMS ALLIANCE - CHARLOTTESVILLE License #0225204314[7626] Listed on: 06/10/2025

Co-Listing Agent
(434) 260-2266 jason@thebeckhamteam.com KELLER WILLIAMS ALLIANCE - CHARLOTTESVILLE License #0225222149[7435]
Home Details
Home Type
- Single Family
Est. Annual Taxes
- $16,240
Year Built
- Built in 2023
Lot Details
- 7.11 Acre Lot
- Landscaped
- Sprinkler System
HOA Fees
- $50 Monthly HOA Fees
Parking
- Oversized Parking
Home Design
- Slab Foundation
- Architectural Shingle Roof
- Stone Siding
- HardiePlank Type
Interior Spaces
- Property has 2 Levels
- Gas Fireplace
- Living Room
- Dining Room
- Recreation Room
- Loft
- Bonus Room
- Sun or Florida Room
- Home Gym
Kitchen
- Walk-In Pantry
- Convection Oven
Flooring
- Wood
- Carpet
- Ceramic Tile
Bedrooms and Bathrooms
- En-Suite Bathroom
- 4.5 Bathrooms
- Soaking Tub
Laundry
- Laundry Room
- Dryer
- Washer
Finished Basement
- Heated Basement
- Walk-Out Basement
- Basement Fills Entire Space Under The House
- Interior and Exterior Basement Entry
- Basement Windows
Schools
- Baker-Butler Elementary School
- Albemarle High School
Utilities
- Central Air
- Heating System Powered By Owned Propane
- Well
- Septic Tank
Community Details
- Association fees include common area maintenance
- Built by DOMINION CUSTOM HOMES
Map
Home Values in the Area
Average Home Value in this Area
Tax History
| Year | Tax Paid | Tax Assessment Tax Assessment Total Assessment is a certain percentage of the fair market value that is determined by local assessors to be the total taxable value of land and additions on the property. | Land | Improvement |
|---|---|---|---|---|
| 2025 | $16,240 | $1,816,500 | $277,700 | $1,538,800 |
| 2024 | -- | $1,781,100 | $277,700 | $1,503,400 |
| 2023 | $9,726 | $1,138,900 | $277,700 | $861,200 |
| 2022 | $2,492 | $291,800 | $291,800 | $0 |
| 2021 | $2,492 | $291,800 | $291,800 | $0 |
| 2020 | $2,245 | $262,900 | $262,900 | $0 |
| 2019 | $2,335 | $273,400 | $273,400 | $0 |
| 2018 | $1,961 | $233,700 | $233,700 | $0 |
| 2017 | $1,961 | $233,700 | $233,700 | $0 |
| 2016 | $1,924 | $229,300 | $229,300 | $0 |
| 2015 | $1,577 | $192,600 | $192,600 | $0 |
| 2014 | -- | $192,600 | $192,600 | $0 |
Property History
| Date | Event | Price | List to Sale | Price per Sq Ft |
|---|---|---|---|---|
| 09/24/2025 09/24/25 | Price Changed | $2,295,000 | -4.2% | $397 / Sq Ft |
| 06/10/2025 06/10/25 | For Sale | $2,395,000 | -- | $415 / Sq Ft |
Purchase History
| Date | Type | Sale Price | Title Company |
|---|---|---|---|
| Deed | $275,000 | Chicago Title |
Mortgage History
| Date | Status | Loan Amount | Loan Type |
|---|---|---|---|
| Open | $1,400,000 | New Conventional |
Source: Bright MLS
MLS Number: 665635
APN: 04600-00-00-037H0
- 1950 Powell Creek Ct
- 1827 Charles Ct
- 1832 Charles Ct
- 1850 Charles Ct
- 2736 Gatewood Cir
- 2651 Gatewood Cir
- 2768 Gatewood Cir Unit 2651
- 1675 Ravens Place
- 5025 Huntly Ridge St
- 4022 Purple Flora Bend
- 1012 Somer Chase Ct
- 3548 Grand Forks Blvd
- 2350 Abington Dr
- 127 Deerwood Dr
- 2912 Templehof Ct
- 602 Noush Ct Unit A
- 485 Crafton Cir
- 828 Wesley Ln Unit A
- 1045 Stonewood Dr
- 2358 Jersey Pine Ridge
