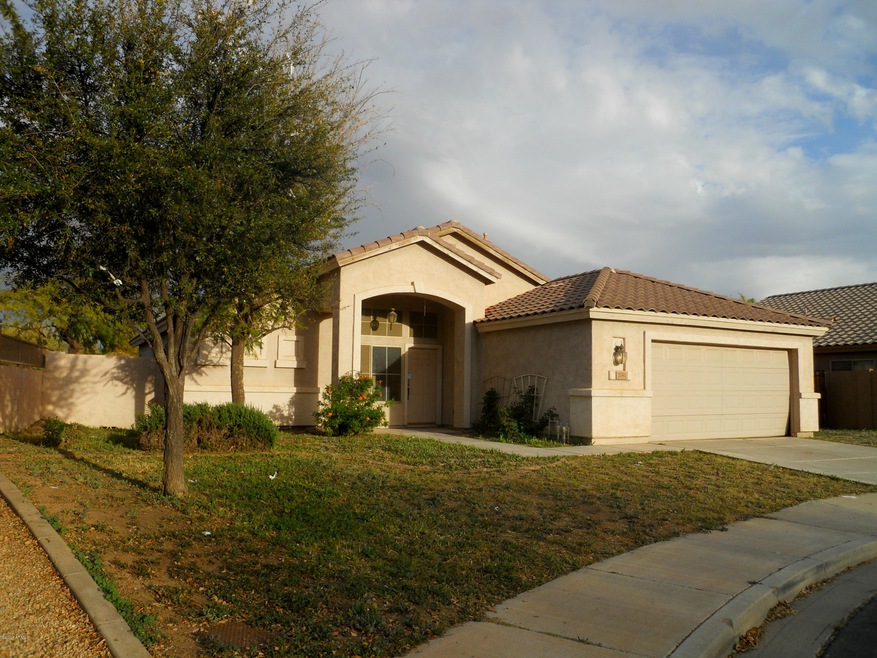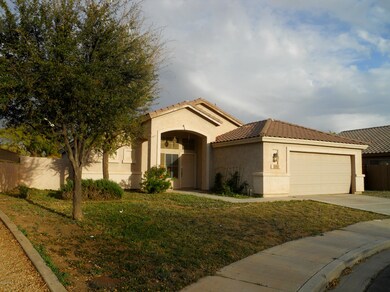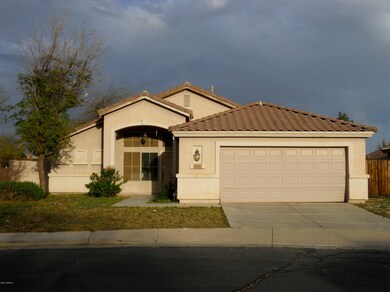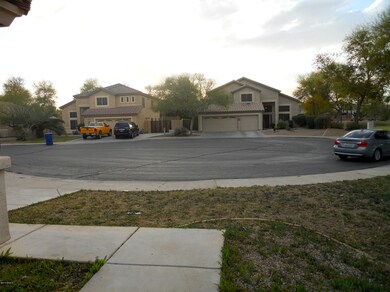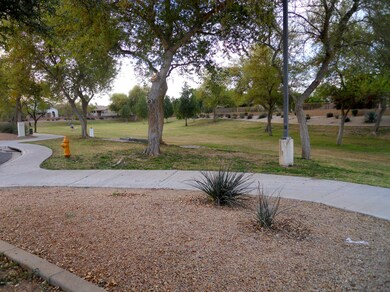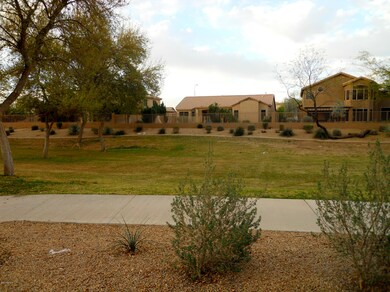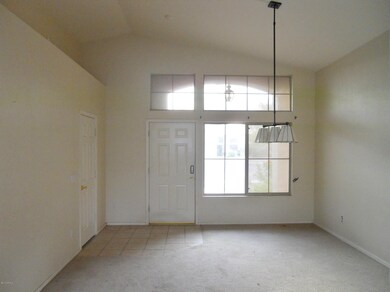
2741 S Pleasant Place Chandler, AZ 85286
Central Chandler NeighborhoodHighlights
- Heated Spa
- RV Garage
- Vaulted Ceiling
- T. Dale Hancock Elementary School Rated A
- 0.19 Acre Lot
- Private Yard
About This Home
As of February 2021A resort-style home with 3 bedrooms and 2 bathrooms? Bingo, you've found it! Close to Chandler Fashion Center and minutes from major employers, 202 & 101, shopping and entertainment, this home is in a very crowd-pleasing situation. Rest assured, there are several more reasons this home is in the spotlight: Its solid construction, vaulted ceilings, and RV gate & parking steal the show. Its peaceful Cul-de-sac location, pleasing elevation, Maple kitchen cabinets, and heated pebble-tech playpool also play a starring role. And completing the act are its spa with water feature and resort style backyard. With such an array of features, this home won't wait around for long. Don't miss this opportunity.
Last Agent to Sell the Property
My Home Group Real Estate License #SA579176000 Listed on: 03/14/2014

Last Buyer's Agent
Shelby Taylor
Desert Ridge Realty Professionals License #BR577706000
Home Details
Home Type
- Single Family
Est. Annual Taxes
- $1,933
Year Built
- Built in 1999
Lot Details
- 8,425 Sq Ft Lot
- Cul-De-Sac
- Desert faces the front and back of the property
- Wrought Iron Fence
- Block Wall Fence
- Private Yard
HOA Fees
- $53 Monthly HOA Fees
Parking
- 2 Car Garage
- Garage Door Opener
- RV Garage
Home Design
- Fixer Upper
- Wood Frame Construction
- Tile Roof
- Stucco
Interior Spaces
- 1,620 Sq Ft Home
- 1-Story Property
- Vaulted Ceiling
- Ceiling Fan
- Double Pane Windows
- Solar Screens
Kitchen
- Eat-In Kitchen
- Built-In Microwave
Flooring
- Carpet
- Tile
Bedrooms and Bathrooms
- 3 Bedrooms
- Primary Bathroom is a Full Bathroom
- 2 Bathrooms
- Dual Vanity Sinks in Primary Bathroom
- Bathtub With Separate Shower Stall
Pool
- Heated Spa
- Play Pool
Schools
- T. Dale Hancock Elementary School
- Bogle Junior High School
- Hamilton High School
Utilities
- Refrigerated Cooling System
- Heating System Uses Natural Gas
- High Speed Internet
- Cable TV Available
Additional Features
- No Interior Steps
- Covered patio or porch
Listing and Financial Details
- Tax Lot 219
- Assessor Parcel Number 303-34-578
Community Details
Overview
- Association fees include ground maintenance
- Premier Management Association, Phone Number (480) 704-2900
- Built by Shea
- Carino Estates Amd Mcr 460 32 Subdivision
Recreation
- Bike Trail
Ownership History
Purchase Details
Purchase Details
Home Financials for this Owner
Home Financials are based on the most recent Mortgage that was taken out on this home.Purchase Details
Home Financials for this Owner
Home Financials are based on the most recent Mortgage that was taken out on this home.Purchase Details
Home Financials for this Owner
Home Financials are based on the most recent Mortgage that was taken out on this home.Purchase Details
Purchase Details
Purchase Details
Home Financials for this Owner
Home Financials are based on the most recent Mortgage that was taken out on this home.Purchase Details
Home Financials for this Owner
Home Financials are based on the most recent Mortgage that was taken out on this home.Similar Home in Chandler, AZ
Home Values in the Area
Average Home Value in this Area
Purchase History
| Date | Type | Sale Price | Title Company |
|---|---|---|---|
| Warranty Deed | -- | -- | |
| Warranty Deed | $460,000 | Millennium Title Agency | |
| Warranty Deed | $299,900 | Stewart Title & Trust | |
| Cash Sale Deed | $224,974 | First American Title Ins Co | |
| Trustee Deed | $263,000 | None Available | |
| Quit Claim Deed | -- | None Available | |
| Warranty Deed | $340,000 | Equity Title Agency Inc | |
| Deed | $158,419 | First American Title |
Mortgage History
| Date | Status | Loan Amount | Loan Type |
|---|---|---|---|
| Previous Owner | $340,000 | New Conventional | |
| Previous Owner | $214,300 | New Conventional | |
| Previous Owner | $236,000 | New Conventional | |
| Previous Owner | $632,000 | Small Business Administration | |
| Previous Owner | $250,000 | New Conventional | |
| Previous Owner | $75,000 | Credit Line Revolving | |
| Previous Owner | $36,000 | Credit Line Revolving | |
| Previous Owner | $150,450 | New Conventional |
Property History
| Date | Event | Price | Change | Sq Ft Price |
|---|---|---|---|---|
| 07/17/2025 07/17/25 | Pending | -- | -- | -- |
| 07/08/2025 07/08/25 | For Sale | $579,000 | +25.9% | $357 / Sq Ft |
| 02/02/2021 02/02/21 | Sold | $460,000 | +3.4% | $284 / Sq Ft |
| 01/23/2021 01/23/21 | For Sale | $445,000 | 0.0% | $275 / Sq Ft |
| 01/23/2021 01/23/21 | Price Changed | $445,000 | 0.0% | $275 / Sq Ft |
| 01/07/2021 01/07/21 | For Sale | $445,000 | +48.4% | $275 / Sq Ft |
| 06/06/2014 06/06/14 | Sold | $299,900 | 0.0% | $185 / Sq Ft |
| 05/03/2014 05/03/14 | Pending | -- | -- | -- |
| 05/02/2014 05/02/14 | For Sale | $299,900 | +39.5% | $185 / Sq Ft |
| 04/16/2014 04/16/14 | Sold | $215,000 | -4.9% | $133 / Sq Ft |
| 03/21/2014 03/21/14 | Pending | -- | -- | -- |
| 03/14/2014 03/14/14 | For Sale | $226,000 | -- | $140 / Sq Ft |
Tax History Compared to Growth
Tax History
| Year | Tax Paid | Tax Assessment Tax Assessment Total Assessment is a certain percentage of the fair market value that is determined by local assessors to be the total taxable value of land and additions on the property. | Land | Improvement |
|---|---|---|---|---|
| 2025 | $2,350 | $30,581 | -- | -- |
| 2024 | $2,301 | $29,124 | -- | -- |
| 2023 | $2,301 | $42,900 | $8,580 | $34,320 |
| 2022 | $2,220 | $31,410 | $6,280 | $25,130 |
| 2021 | $2,327 | $29,810 | $5,960 | $23,850 |
| 2020 | $2,316 | $27,220 | $5,440 | $21,780 |
| 2019 | $2,228 | $25,160 | $5,030 | $20,130 |
| 2018 | $2,157 | $23,570 | $4,710 | $18,860 |
| 2017 | $2,011 | $22,000 | $4,400 | $17,600 |
| 2016 | $1,937 | $22,310 | $4,460 | $17,850 |
| 2015 | $1,877 | $20,310 | $4,060 | $16,250 |
Agents Affiliated with this Home
-
Henry Wang

Seller's Agent in 2025
Henry Wang
eXp Realty
(480) 221-3112
7 in this area
273 Total Sales
-
Irwin Wong

Seller Co-Listing Agent in 2025
Irwin Wong
eXp Realty
(480) 826-3808
2 in this area
65 Total Sales
-
Cynthia Stevens

Seller's Agent in 2021
Cynthia Stevens
SCS Real Estate Services
(480) 329-4130
1 in this area
36 Total Sales
-
Don Huhta

Buyer Co-Listing Agent in 2021
Don Huhta
eXp Realty
(480) 382-7653
3 in this area
77 Total Sales
-
S
Seller's Agent in 2014
Shelby Taylor
Desert Ridge Realty Professionals
-
Carla Reid

Seller's Agent in 2014
Carla Reid
My Home Group Real Estate
(480) 559-2202
30 Total Sales
Map
Source: Arizona Regional Multiple Listing Service (ARMLS)
MLS Number: 5084342
APN: 303-34-578
- 641 W Oriole Way
- 642 W Crane Ct
- 2982 S Holguin Way
- 285 W Goldfinch Way
- 300 W Cardinal Way
- 1055 W Diamondback Dr
- 705 W Queen Creek Rd Unit 1019
- 705 W Queen Creek Rd Unit 2062
- 705 W Queen Creek Rd Unit 1201
- 705 W Queen Creek Rd Unit 2126
- 705 W Queen Creek Rd Unit 2158
- 705 W Queen Creek Rd Unit 2006
- 271 W Roadrunner Dr
- 250 W Queen Creek Rd Unit 145
- 250 W Queen Creek Rd Unit 206
- 250 W Queen Creek Rd Unit 240
- 1150 W Goldfinch Way
- 714 W Desert Broom Dr
- 180 W Roadrunner Dr
- 3190 S Holguin Way
