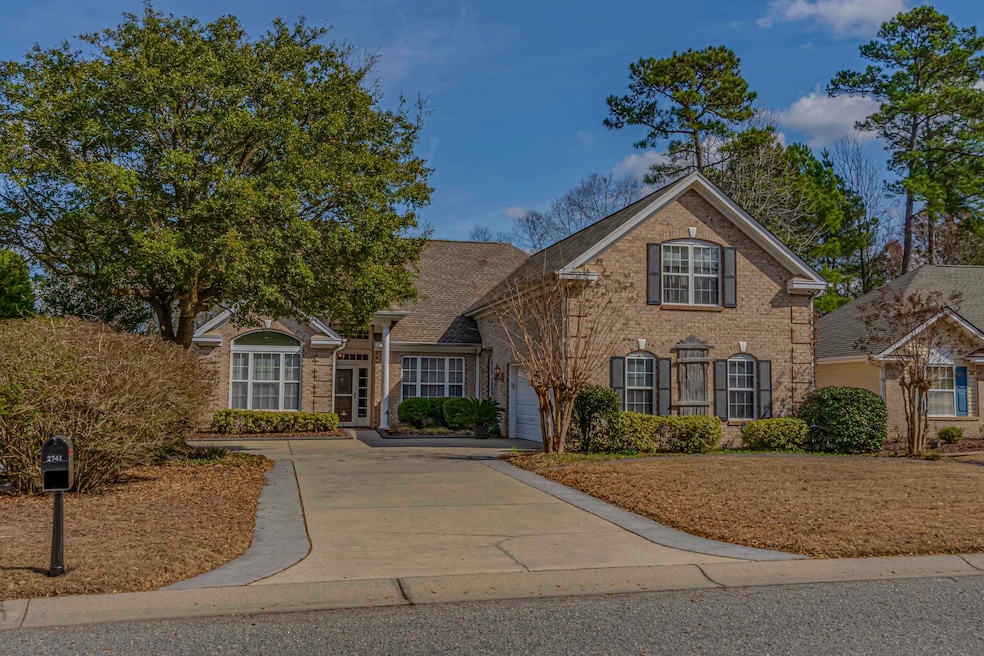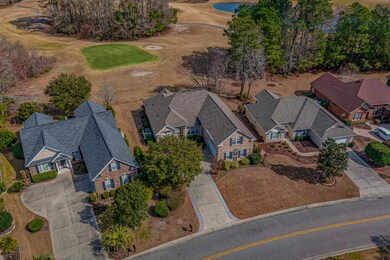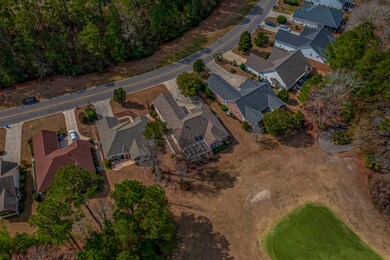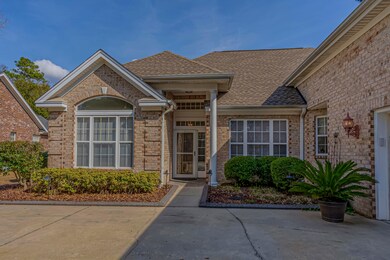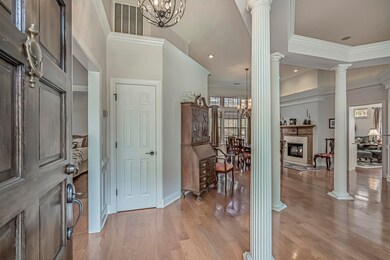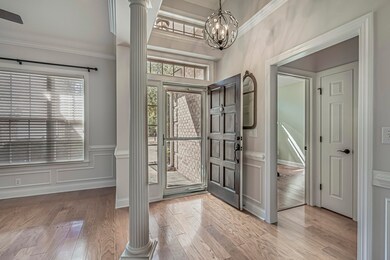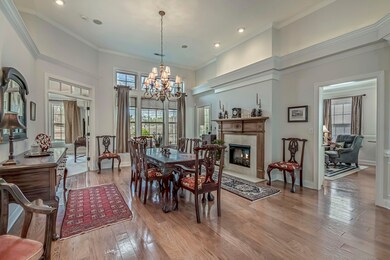
2741 Sanctuary Blvd Conway, SC 29526
Highlights
- On Golf Course
- Traditional Architecture
- Bonus Room
- Carolina Forest Elementary School Rated A-
- Main Floor Primary Bedroom
- Solid Surface Countertops
About This Home
As of June 2023Located in The Sanctuary at Wild Wing Plantation, this all brick home is well-maintained and beautiful with 4 bedrooms and 3 full bathrooms. Walking through the home you'll see many upgrades such as wood flooring, trim, crown molding, custom built-ins, and double gas fireplace just to name a few. You'll love to enjoy the 20x24 lanai overlooking the golf course. The kitchen is large with plenty of cabinets and counter space open to the living room. This home has a formal dining area open to a second space that could be used for either larger dining space as shown or another living room. Bonus room is above the garage with a fully upgraded bathroom and walk in closet. Two-car, side loading garage also has additional custom cabinetry and storage. Roof was done in 2021 and HVAC unit 2018. Additional features include an irrigation system and AC unit splits in both master and bonus room. The Sanctuary amenities include a clubhouse, pool, and tennis courts. If you love to golf, this home is especially for you! This location is close to many attractions, shopping, restaurants, only 10 minutes to beautiful downtown Conway and 15 minutes to the beach! Square footage is approximate and not guaranteed. The buyer is responsible for verification.
Last Agent to Sell the Property
Patrick Zarcone
BHHS Myrtle Beach Real Estate Listed on: 02/17/2023

Last Buyer's Agent
Patrick Zarcone
BHHS Myrtle Beach Real Estate Listed on: 02/17/2023

Home Details
Home Type
- Single Family
Year Built
- Built in 2000
Lot Details
- 8,712 Sq Ft Lot
- On Golf Course
- Rectangular Lot
- Property is zoned PD
HOA Fees
- $46 Monthly HOA Fees
Parking
- 2 Car Attached Garage
- Side Facing Garage
- Garage Door Opener
Home Design
- Traditional Architecture
- Slab Foundation
- Four Sided Brick Exterior Elevation
- Tile
Interior Spaces
- 2,600 Sq Ft Home
- 1.5-Story Property
- Tray Ceiling
- Ceiling Fan
- Window Treatments
- Entrance Foyer
- Family Room with Fireplace
- Living Room with Fireplace
- Formal Dining Room
- Bonus Room
- Screened Porch
- Golf Course Views
- Fire and Smoke Detector
Kitchen
- Range<<rangeHoodToken>>
- Dishwasher
- Kitchen Island
- Solid Surface Countertops
- Disposal
Flooring
- Carpet
- Luxury Vinyl Tile
Bedrooms and Bathrooms
- 4 Bedrooms
- Primary Bedroom on Main
- Walk-In Closet
- Bathroom on Main Level
- 3 Full Bathrooms
- Single Vanity
- Dual Vanity Sinks in Primary Bathroom
- Shower Only
Laundry
- Laundry Room
- Washer and Dryer
Schools
- Carolina Forest Elementary School
- Ten Oaks Middle School
- Carolina Forest High School
Utilities
- Central Heating and Cooling System
- Water Heater
- Cable TV Available
Community Details
Overview
- Association fees include electric common, pool service, common maint/repair
Recreation
- Golf Course Community
- Tennis Courts
- Community Pool
Ownership History
Purchase Details
Home Financials for this Owner
Home Financials are based on the most recent Mortgage that was taken out on this home.Purchase Details
Home Financials for this Owner
Home Financials are based on the most recent Mortgage that was taken out on this home.Purchase Details
Purchase Details
Home Financials for this Owner
Home Financials are based on the most recent Mortgage that was taken out on this home.Purchase Details
Purchase Details
Similar Homes in Conway, SC
Home Values in the Area
Average Home Value in this Area
Purchase History
| Date | Type | Sale Price | Title Company |
|---|---|---|---|
| Warranty Deed | $444,000 | -- | |
| Warranty Deed | $361,000 | -- | |
| Interfamily Deed Transfer | -- | -- | |
| Deed | $264,000 | -- | |
| Warranty Deed | $255,894 | -- | |
| Deed | $39,500 | -- |
Mortgage History
| Date | Status | Loan Amount | Loan Type |
|---|---|---|---|
| Open | $220,000 | New Conventional | |
| Previous Owner | $288,800 | New Conventional | |
| Previous Owner | $250,000 | Unknown | |
| Previous Owner | $162,578 | FHA | |
| Previous Owner | $112,948 | Unknown | |
| Previous Owner | $98,000 | Unknown | |
| Previous Owner | $103,000 | Unknown |
Property History
| Date | Event | Price | Change | Sq Ft Price |
|---|---|---|---|---|
| 06/06/2023 06/06/23 | Sold | $444,000 | -1.3% | $171 / Sq Ft |
| 04/19/2023 04/19/23 | Price Changed | $450,000 | -4.3% | $173 / Sq Ft |
| 03/27/2023 03/27/23 | Price Changed | $470,000 | -2.1% | $181 / Sq Ft |
| 02/17/2023 02/17/23 | For Sale | $480,000 | +33.0% | $185 / Sq Ft |
| 02/17/2021 02/17/21 | Sold | $361,000 | -1.1% | $144 / Sq Ft |
| 12/10/2020 12/10/20 | For Sale | $365,000 | -- | $145 / Sq Ft |
Tax History Compared to Growth
Tax History
| Year | Tax Paid | Tax Assessment Tax Assessment Total Assessment is a certain percentage of the fair market value that is determined by local assessors to be the total taxable value of land and additions on the property. | Land | Improvement |
|---|---|---|---|---|
| 2024 | -- | $9,724 | $2,108 | $7,616 |
| 2023 | $6,922 | $9,724 | $2,108 | $7,616 |
| 2021 | $2,474 | $9,724 | $2,108 | $7,616 |
| 2020 | $1,329 | $9,724 | $2,108 | $7,616 |
| 2019 | $1,329 | $9,724 | $2,108 | $7,616 |
| 2018 | $1,377 | $9,508 | $1,196 | $8,312 |
| 2017 | $1,377 | $9,508 | $1,196 | $8,312 |
| 2016 | -- | $9,508 | $1,196 | $8,312 |
| 2015 | $1,377 | $9,508 | $1,196 | $8,312 |
| 2014 | $1,309 | $9,508 | $1,196 | $8,312 |
Agents Affiliated with this Home
-
P
Seller's Agent in 2023
Patrick Zarcone
BHHS Myrtle Beach Real Estate
-
Alex Kierez

Seller Co-Listing Agent in 2023
Alex Kierez
Century 21 Palms Realty
(843) 798-7448
1 in this area
25 Total Sales
-
Lisa Bernadyn

Seller's Agent in 2021
Lisa Bernadyn
Plantation Realty Group
(843) 742-9202
28 in this area
120 Total Sales
-
Wade Causey

Buyer's Agent in 2021
Wade Causey
Realty ONE Group DocksideSouth
(843) 267-4040
3 in this area
73 Total Sales
Map
Source: Coastal Carolinas Association of REALTORS®
MLS Number: 2303087
APN: 38416020020
- 2617 Willet Cove
- 2783 Sanctuary Blvd
- 1001 Muskeg Ct
- 332 Kiskadee Loop Unit L
- 334 Kiskadee Loop Unit 18-L
- 340 Kiskadee Loop Unit A
- 340 Kiskadee Loop Unit Bldg21: Units A-O
- 336 Kiskadee Loop Unit B
- 314 Kiskadee Loop Unit 8C
- 310 Kiskadee Loop Unit D
- 4726 Southern Trail
- 342 Kiskadee Loop Unit F
- 342 Kiskadee Loop Unit B
- 342 Kiskadee Loop Unit E
- 342 Kiskadee Loop Unit D
- 342 Kiskadee Loop Unit C
- 342 Kiskadee Loop Unit A
- 306 Kiskadee Loop Unit 4-F
- 2818 Sanctuary Blvd
- 300 Kiskadee Loop Unit K
